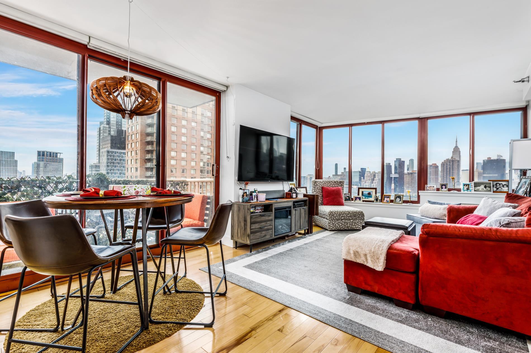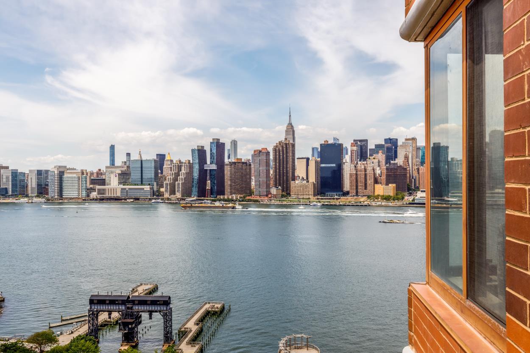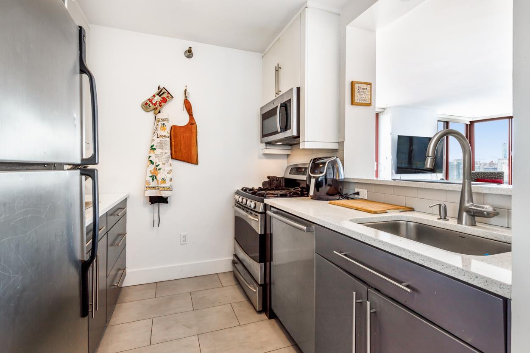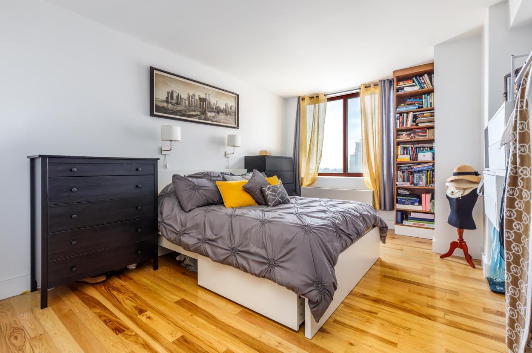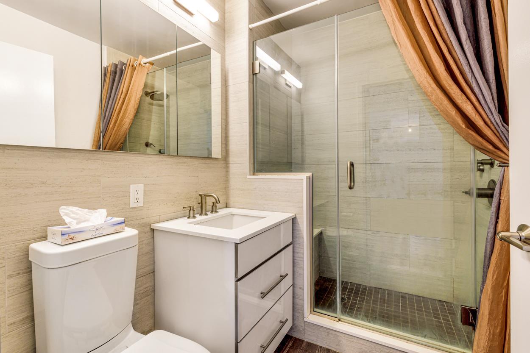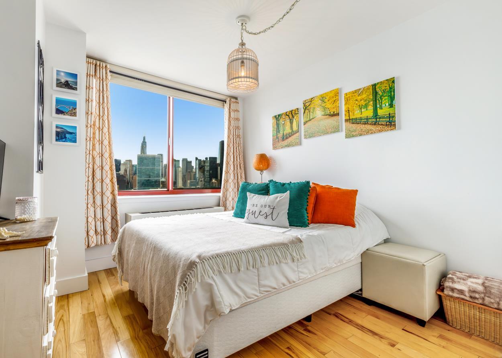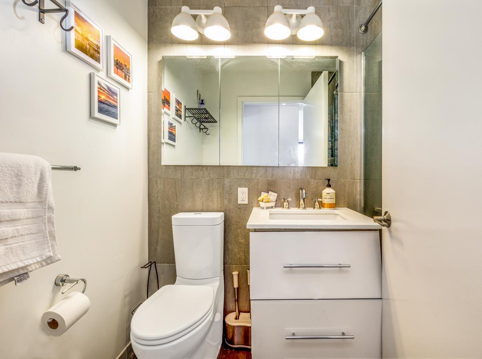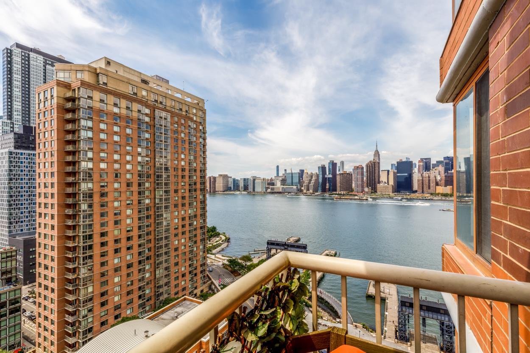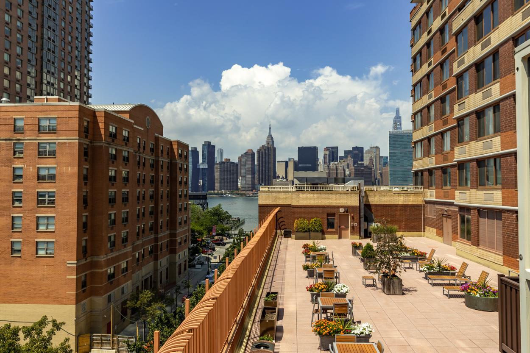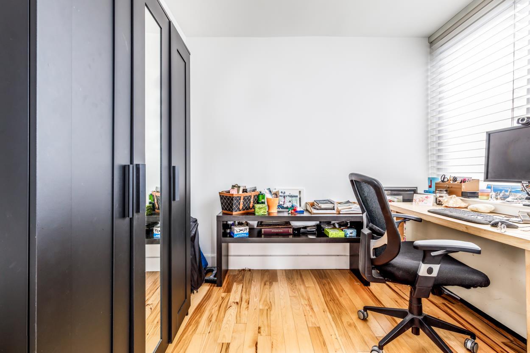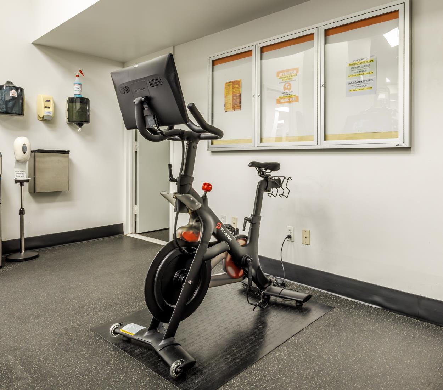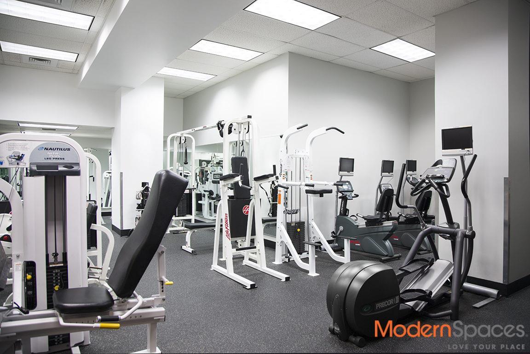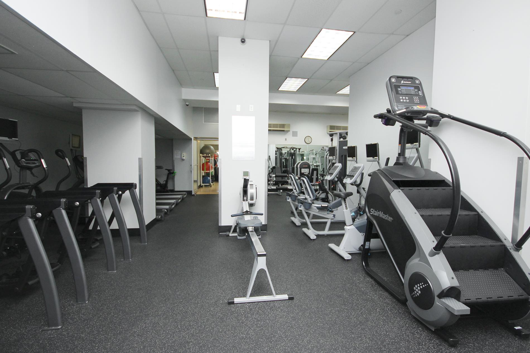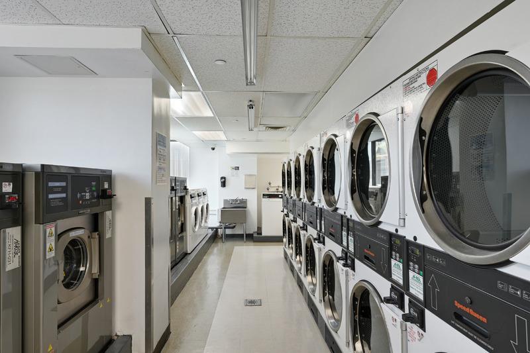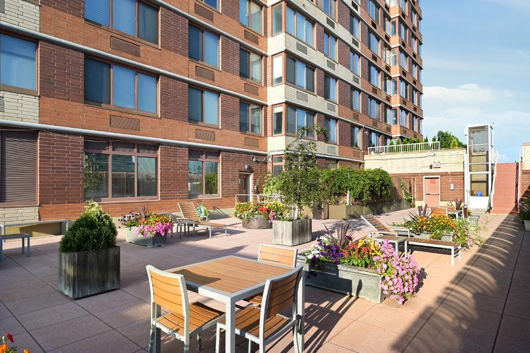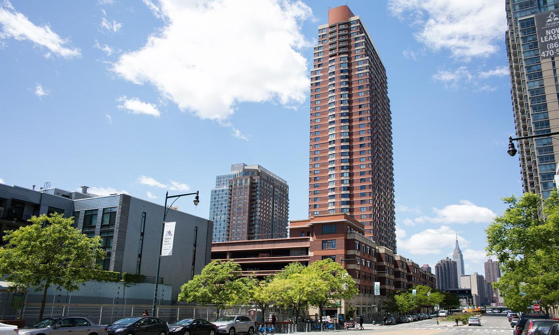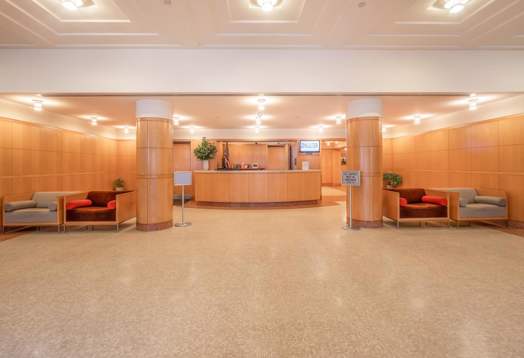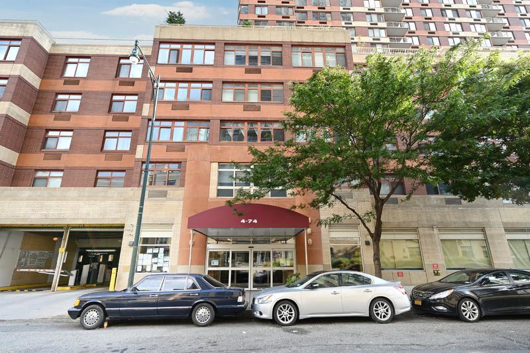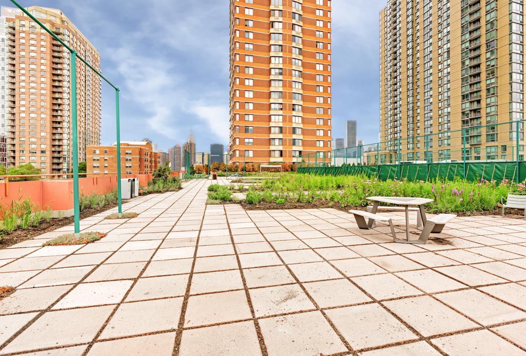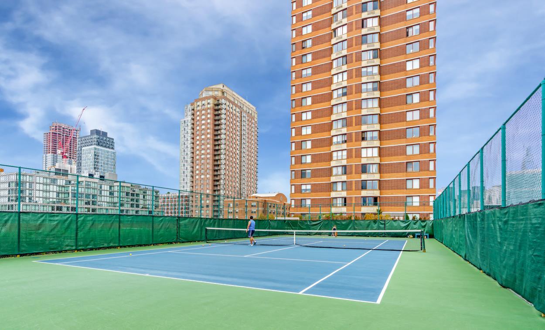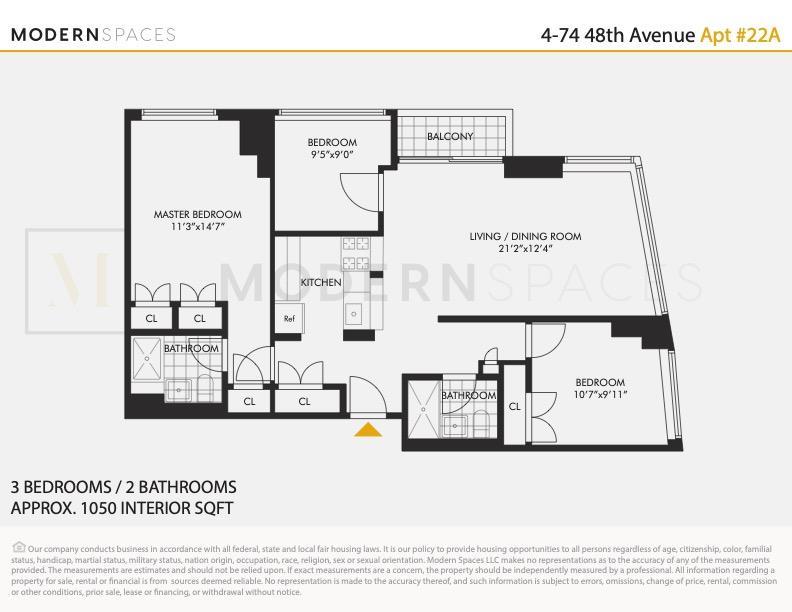
Sold
$ 795,000
Sold
Status
5
Rooms
3
Bedrooms
2
Bathrooms
1,050/98
ASF/ASM
$ 3,785
Maintenance [Monthly]
90%
Financing Allowed

Description
FULLY RENOVATED Converted 3 Bedroom 2 Bath with Direct City And River Views
Please see matterport site for virtual full apartment tour. More pictures coming soon!
Total maintenance* of $3,785, is about 28-58% tax-deductible. *Maintenance is inclusive of unit/building real estate tax obligation.
ALL showings and Open Houses are by appointment only. Please allow 24-48 hours notice to show.
We invite you to schedule a private viewing of the coveted high floor Citylights A Line. This home is a south and west facing corner unit, converted 3-bedroom, 2-bath Condop at Citylights, where you can enjoy breathtaking unobstructed Manhattan & East River views.
Manhattan skyline greet visitors immediately upon entry in the spacious living/dining room. The spacious layout which has been upgraded with hardwood flooring can easily accommodates both living room and dining room furniture as needed. Directly through the sliding glass door is your very own private balcony.
Enjoy a modern kitchen with well appointmented cabinets for maximum storage. Perfect for entertaining
Directly adjacent to the modern kitchen is the third bedroom which can fit a twin sized bed or serve as the perfect home office! The second bathroom features both a shower and a tub while the ensuite master bedroom has a stunning shower. The second bedroom can accommodate a queen sized bed, or serve another home office or guest room. The oversized master bedroom can fit a true California King bed and has two spacious closets.
This close to 1100 square feet, this unit offers a spacious interior ideal for entertaining or enjoying quiet nights at home. Enjoy infamous NYC skyline sunsets while lounging on your private balcony perfect for entertaining friends and family. Oversized, double-insulated windows offer incredible direct views of the skyline, Midtown Manhattan, East River bridges to Long Island City & beyond.
Citylights, Long Island City’s first luxury high-rise residence was designed by famed Argentine-American architect Cesar Pelli. This Condop has NO BOARD INTERVIEW required.
The building comes with amenities galore, including a staffed, fully-equipped free gym, weight room, yoga/workout studio, saunas, showers and lockers, outdoor tennis court, a meeting room, bike storage, a 24/7 concierge and a five-level indoor garage (residents enjoy a reduced rate as low as $149.00/mo).
OWN IN LONG ISLAND CITY
Move in and you’ll join a vibrant neighborhood, with shops, restaurants, attractions, and direct access to beautiful Gantry State and Hunters Point South Parks. Minutes to Manhattan; this is one of New York’s most exciting neighborhoods with an easy walk to the Vernon Boulevard-Jackson Avenue 7 Train Subway with easy access to E, M, G, and N, NYC ferry service to Manhattan and easy access to Long Island Expressway (495 LIE) and BQE. Trendy restaurants including the Michelin-rated Casa Enrique; and plenty of trendy restaurants! Shi; M. Wells Steakhouse; Sushi Daizen; Maiella; R40; Bellwether; bakeries; bubble tea shops and more! Stay fit with area Crossfit; fitness studios; shops, day spas and more.
Please see matterport site for virtual full apartment tour. More pictures coming soon!
Total maintenance* of $3,785, is about 28-58% tax-deductible. *Maintenance is inclusive of unit/building real estate tax obligation.
ALL showings and Open Houses are by appointment only. Please allow 24-48 hours notice to show.
We invite you to schedule a private viewing of the coveted high floor Citylights A Line. This home is a south and west facing corner unit, converted 3-bedroom, 2-bath Condop at Citylights, where you can enjoy breathtaking unobstructed Manhattan & East River views.
Manhattan skyline greet visitors immediately upon entry in the spacious living/dining room. The spacious layout which has been upgraded with hardwood flooring can easily accommodates both living room and dining room furniture as needed. Directly through the sliding glass door is your very own private balcony.
Enjoy a modern kitchen with well appointmented cabinets for maximum storage. Perfect for entertaining
Directly adjacent to the modern kitchen is the third bedroom which can fit a twin sized bed or serve as the perfect home office! The second bathroom features both a shower and a tub while the ensuite master bedroom has a stunning shower. The second bedroom can accommodate a queen sized bed, or serve another home office or guest room. The oversized master bedroom can fit a true California King bed and has two spacious closets.
This close to 1100 square feet, this unit offers a spacious interior ideal for entertaining or enjoying quiet nights at home. Enjoy infamous NYC skyline sunsets while lounging on your private balcony perfect for entertaining friends and family. Oversized, double-insulated windows offer incredible direct views of the skyline, Midtown Manhattan, East River bridges to Long Island City & beyond.
Citylights, Long Island City’s first luxury high-rise residence was designed by famed Argentine-American architect Cesar Pelli. This Condop has NO BOARD INTERVIEW required.
The building comes with amenities galore, including a staffed, fully-equipped free gym, weight room, yoga/workout studio, saunas, showers and lockers, outdoor tennis court, a meeting room, bike storage, a 24/7 concierge and a five-level indoor garage (residents enjoy a reduced rate as low as $149.00/mo).
OWN IN LONG ISLAND CITY
Move in and you’ll join a vibrant neighborhood, with shops, restaurants, attractions, and direct access to beautiful Gantry State and Hunters Point South Parks. Minutes to Manhattan; this is one of New York’s most exciting neighborhoods with an easy walk to the Vernon Boulevard-Jackson Avenue 7 Train Subway with easy access to E, M, G, and N, NYC ferry service to Manhattan and easy access to Long Island Expressway (495 LIE) and BQE. Trendy restaurants including the Michelin-rated Casa Enrique; and plenty of trendy restaurants! Shi; M. Wells Steakhouse; Sushi Daizen; Maiella; R40; Bellwether; bakeries; bubble tea shops and more! Stay fit with area Crossfit; fitness studios; shops, day spas and more.
FULLY RENOVATED Converted 3 Bedroom 2 Bath with Direct City And River Views
Please see matterport site for virtual full apartment tour. More pictures coming soon!
Total maintenance* of $3,785, is about 28-58% tax-deductible. *Maintenance is inclusive of unit/building real estate tax obligation.
ALL showings and Open Houses are by appointment only. Please allow 24-48 hours notice to show.
We invite you to schedule a private viewing of the coveted high floor Citylights A Line. This home is a south and west facing corner unit, converted 3-bedroom, 2-bath Condop at Citylights, where you can enjoy breathtaking unobstructed Manhattan & East River views.
Manhattan skyline greet visitors immediately upon entry in the spacious living/dining room. The spacious layout which has been upgraded with hardwood flooring can easily accommodates both living room and dining room furniture as needed. Directly through the sliding glass door is your very own private balcony.
Enjoy a modern kitchen with well appointmented cabinets for maximum storage. Perfect for entertaining
Directly adjacent to the modern kitchen is the third bedroom which can fit a twin sized bed or serve as the perfect home office! The second bathroom features both a shower and a tub while the ensuite master bedroom has a stunning shower. The second bedroom can accommodate a queen sized bed, or serve another home office or guest room. The oversized master bedroom can fit a true California King bed and has two spacious closets.
This close to 1100 square feet, this unit offers a spacious interior ideal for entertaining or enjoying quiet nights at home. Enjoy infamous NYC skyline sunsets while lounging on your private balcony perfect for entertaining friends and family. Oversized, double-insulated windows offer incredible direct views of the skyline, Midtown Manhattan, East River bridges to Long Island City & beyond.
Citylights, Long Island City’s first luxury high-rise residence was designed by famed Argentine-American architect Cesar Pelli. This Condop has NO BOARD INTERVIEW required.
The building comes with amenities galore, including a staffed, fully-equipped free gym, weight room, yoga/workout studio, saunas, showers and lockers, outdoor tennis court, a meeting room, bike storage, a 24/7 concierge and a five-level indoor garage (residents enjoy a reduced rate as low as $149.00/mo).
OWN IN LONG ISLAND CITY
Move in and you’ll join a vibrant neighborhood, with shops, restaurants, attractions, and direct access to beautiful Gantry State and Hunters Point South Parks. Minutes to Manhattan; this is one of New York’s most exciting neighborhoods with an easy walk to the Vernon Boulevard-Jackson Avenue 7 Train Subway with easy access to E, M, G, and N, NYC ferry service to Manhattan and easy access to Long Island Expressway (495 LIE) and BQE. Trendy restaurants including the Michelin-rated Casa Enrique; and plenty of trendy restaurants! Shi; M. Wells Steakhouse; Sushi Daizen; Maiella; R40; Bellwether; bakeries; bubble tea shops and more! Stay fit with area Crossfit; fitness studios; shops, day spas and more.
Please see matterport site for virtual full apartment tour. More pictures coming soon!
Total maintenance* of $3,785, is about 28-58% tax-deductible. *Maintenance is inclusive of unit/building real estate tax obligation.
ALL showings and Open Houses are by appointment only. Please allow 24-48 hours notice to show.
We invite you to schedule a private viewing of the coveted high floor Citylights A Line. This home is a south and west facing corner unit, converted 3-bedroom, 2-bath Condop at Citylights, where you can enjoy breathtaking unobstructed Manhattan & East River views.
Manhattan skyline greet visitors immediately upon entry in the spacious living/dining room. The spacious layout which has been upgraded with hardwood flooring can easily accommodates both living room and dining room furniture as needed. Directly through the sliding glass door is your very own private balcony.
Enjoy a modern kitchen with well appointmented cabinets for maximum storage. Perfect for entertaining
Directly adjacent to the modern kitchen is the third bedroom which can fit a twin sized bed or serve as the perfect home office! The second bathroom features both a shower and a tub while the ensuite master bedroom has a stunning shower. The second bedroom can accommodate a queen sized bed, or serve another home office or guest room. The oversized master bedroom can fit a true California King bed and has two spacious closets.
This close to 1100 square feet, this unit offers a spacious interior ideal for entertaining or enjoying quiet nights at home. Enjoy infamous NYC skyline sunsets while lounging on your private balcony perfect for entertaining friends and family. Oversized, double-insulated windows offer incredible direct views of the skyline, Midtown Manhattan, East River bridges to Long Island City & beyond.
Citylights, Long Island City’s first luxury high-rise residence was designed by famed Argentine-American architect Cesar Pelli. This Condop has NO BOARD INTERVIEW required.
The building comes with amenities galore, including a staffed, fully-equipped free gym, weight room, yoga/workout studio, saunas, showers and lockers, outdoor tennis court, a meeting room, bike storage, a 24/7 concierge and a five-level indoor garage (residents enjoy a reduced rate as low as $149.00/mo).
OWN IN LONG ISLAND CITY
Move in and you’ll join a vibrant neighborhood, with shops, restaurants, attractions, and direct access to beautiful Gantry State and Hunters Point South Parks. Minutes to Manhattan; this is one of New York’s most exciting neighborhoods with an easy walk to the Vernon Boulevard-Jackson Avenue 7 Train Subway with easy access to E, M, G, and N, NYC ferry service to Manhattan and easy access to Long Island Expressway (495 LIE) and BQE. Trendy restaurants including the Michelin-rated Casa Enrique; and plenty of trendy restaurants! Shi; M. Wells Steakhouse; Sushi Daizen; Maiella; R40; Bellwether; bakeries; bubble tea shops and more! Stay fit with area Crossfit; fitness studios; shops, day spas and more.
Features
Balcony
Corner Apartment
Dishwasher
En Suite Bathroom
Hardwood Floors
Range
Stall Shower
View / Exposure
City Views
East River
Skyline Views
East, South, West Exposures

Building Details
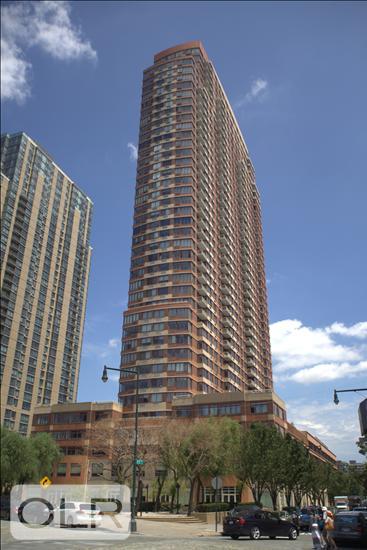
Condop
Ownership
High-Rise
Building Type
Full Service
Service Level
Elevator
Access
Pets Allowed
Pet Policy
18/1
Block/Lot
Post-War
Age
1997
Year Built
42/516
Floors/Apts
Building Amenities
Bike Room
Fitness Facility
Garage
Laundry Room
Non-Smoking Building
Private Storage
Roof Deck
Sauna
Building Statistics
$ 670 APPSF
Closed Sales Data [Last 12 Months]

Contact
Mary Torres
License
Licensed As: Mary V. Torres
Licensed Real Estate Salesperson
Mortgage Calculator
All information furnished regarding property for sale, rental or financing is from sources deemed reliable, but no warranty or representation is made as to the accuracy thereof and same is submitted subject to errors, omissions, change of price, rental or other conditions, prior sale, lease or financing or withdrawal without notice. All dimensions are approximate. For exact dimensions, you must hire your own architect or engineer.
Listing ID: 1991733
