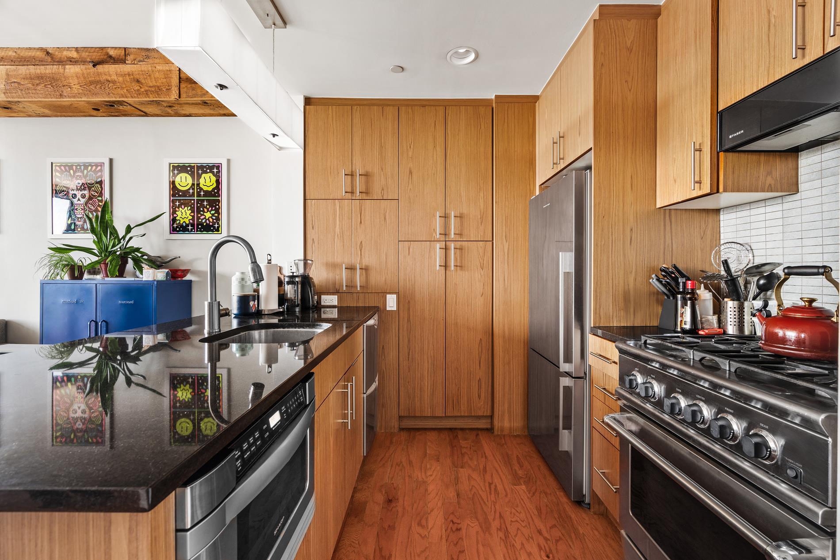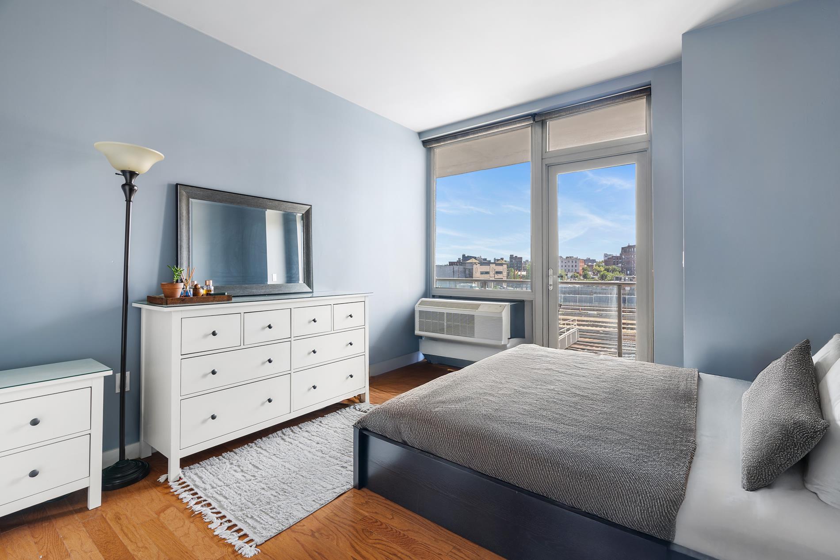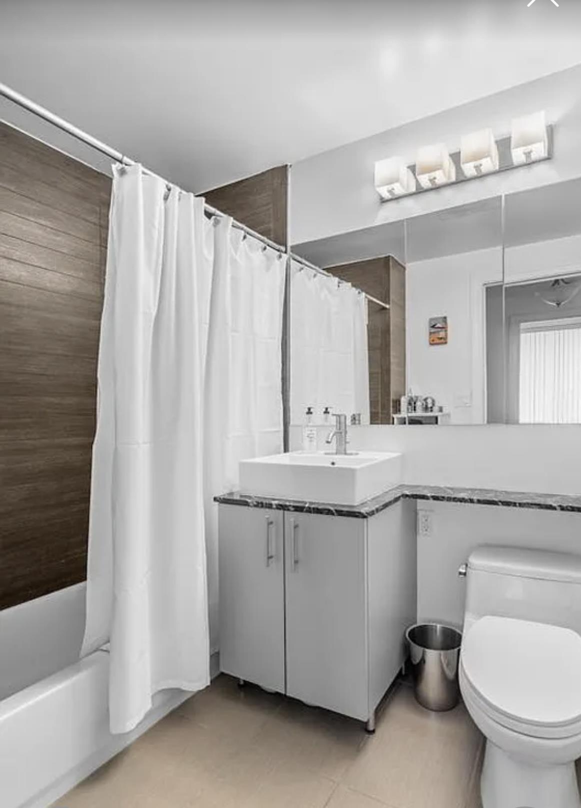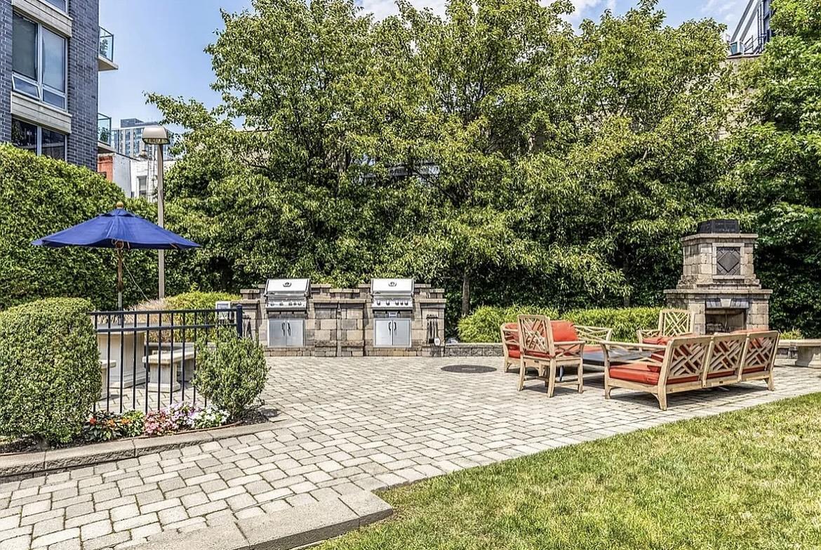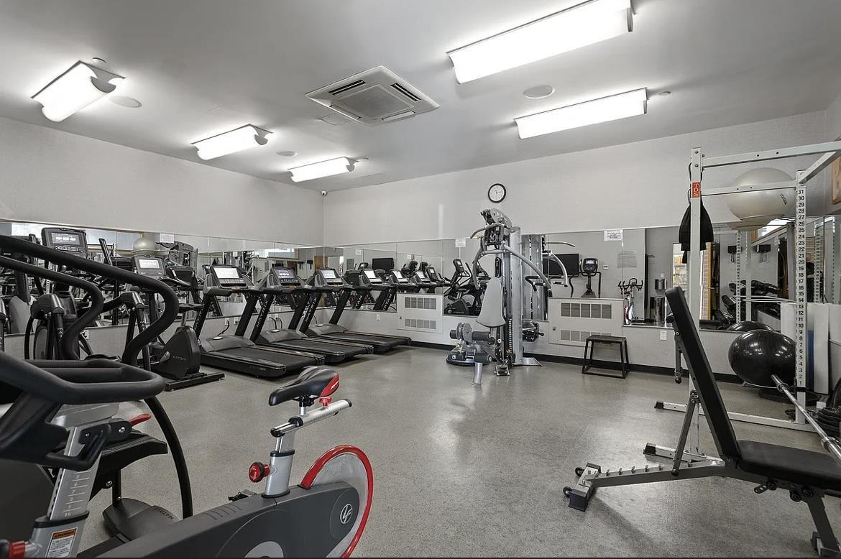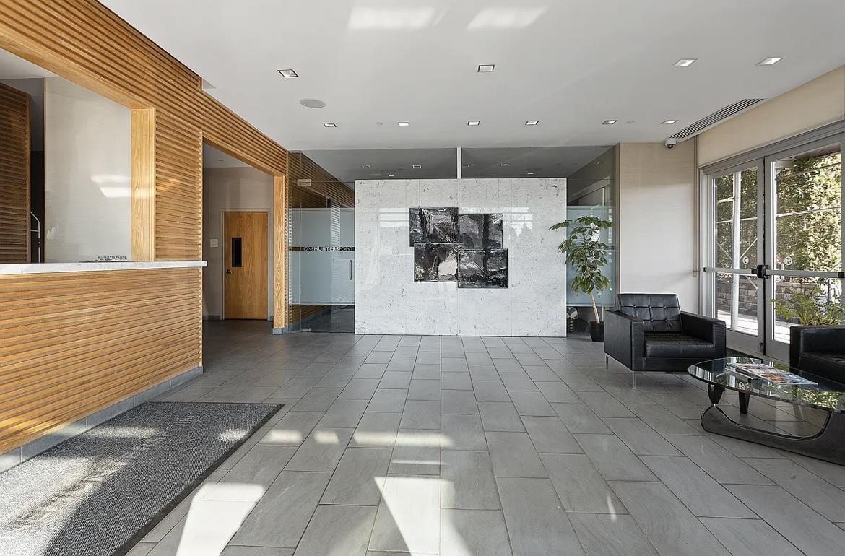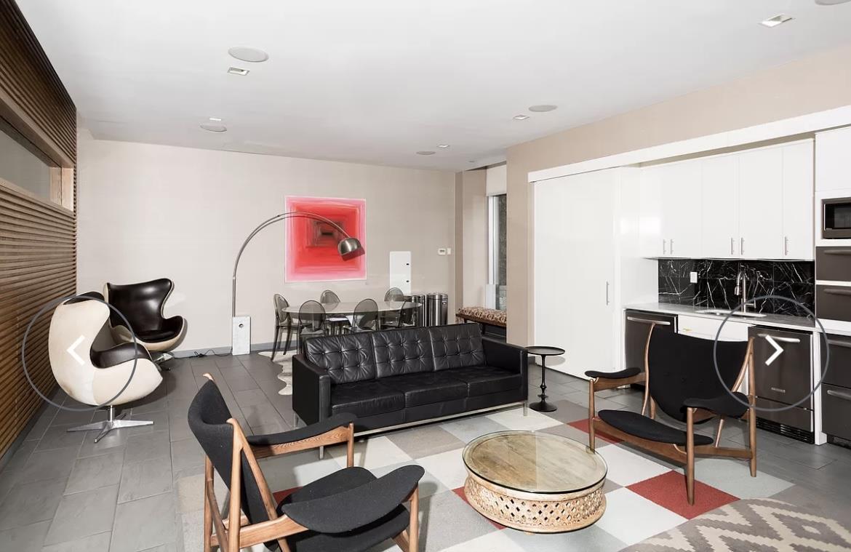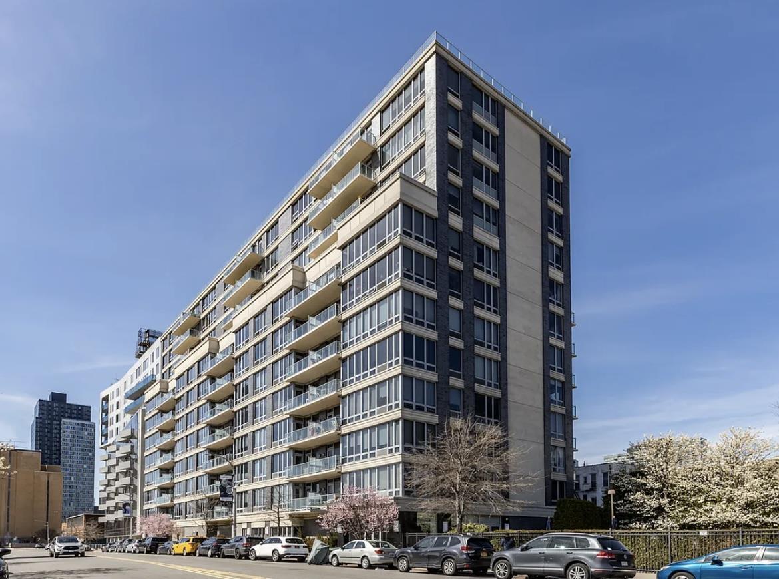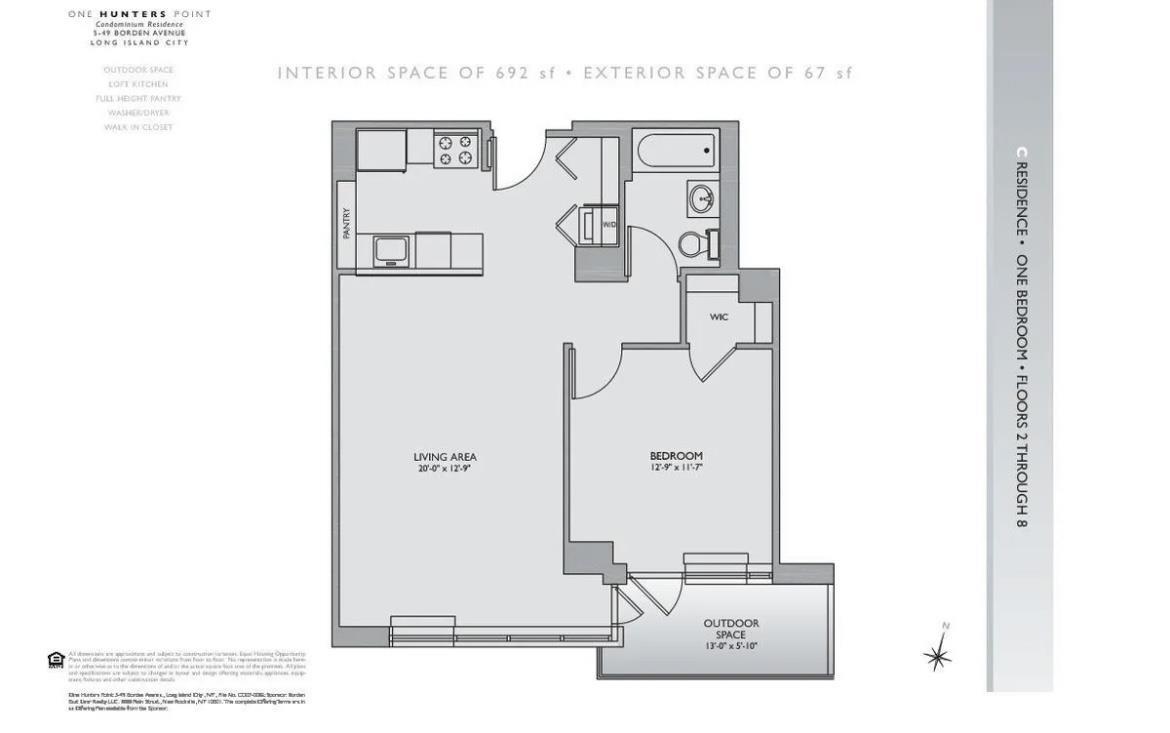
New This Week
$ 885,000
Active
Status
3
Rooms
1
Bedrooms
1
Bathrooms
692/64
ASF/ASM
$ 561
Real Estate Taxes
[Monthly]
$ 569
Common Charges [Monthly]
90%
Financing Allowed

Description
This 692 sq. ft. south facing one bed is at the sought after One Hunter Point Condos. Appliances include stainless steel Fisher & Paykel fridge, 5 burner gas stove, garbage disposal, Sharp microwave and w/d in the unit. The designer finished living room with recycled wood creates a peaceful oasis to come home to. One Hunters Point Condos is a well-run building with 24/7 doorman, live in Super, amenities include lounge room with free wifi, outdoor garden with BBQs and fireplace, and fully equiped gym. Enjoy cocktails from your own private balcony and watch the beautiful sunsets over the city skyline. Location is prime LIC, 2 blocks to the 7 train and 2 blocks to the ferry. Common charges include water and gas. Dog friendly building!!
This 692 sq. ft. south facing one bed is at the sought after One Hunter Point Condos. Appliances include stainless steel Fisher & Paykel fridge, 5 burner gas stove, garbage disposal, Sharp microwave and w/d in the unit. The designer finished living room with recycled wood creates a peaceful oasis to come home to. One Hunters Point Condos is a well-run building with 24/7 doorman, live in Super, amenities include lounge room with free wifi, outdoor garden with BBQs and fireplace, and fully equiped gym. Enjoy cocktails from your own private balcony and watch the beautiful sunsets over the city skyline. Location is prime LIC, 2 blocks to the 7 train and 2 blocks to the ferry. Common charges include water and gas. Dog friendly building!!
Features
Adjoining Pantry
Balcony
Center Island
Dishwasher
Galley Kitchen
Open Kitchen
Oversized Windows
Range
S Steel Appliances
Soaking Tub
Stove
Walk-in Closet
Wall of Windows
Washer / Dryer
View / Exposure
City Views
Partial River
South Exposure

Building Details
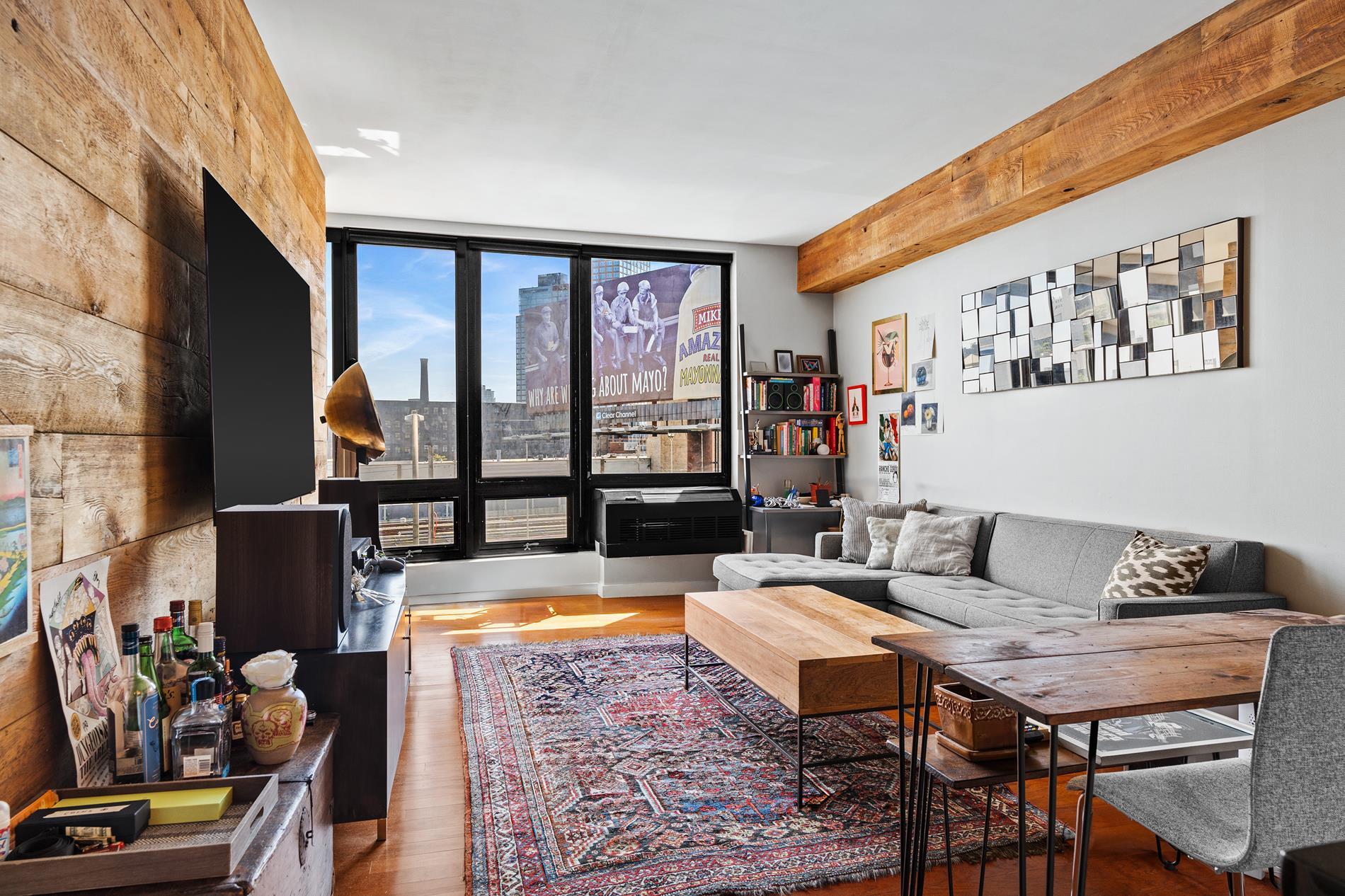
Condo
Ownership
Mid-Rise
Building Type
Full-Time Doorman
Service Level
Elevator
Access
Pets Allowed
Pet Policy
34/7501
Block/Lot
Post-War
Age
2008
Year Built
12/143
Floors/Apts
Building Amenities
Bike Room
Courtyard
Fitness Facility
Garage
Roof Deck
Building Statistics
$ 1,169 APPSF
Closed Sales Data [Last 12 Months]

Contact
Mary Beth McGill
License
Licensed As: Mary E. McGill-Alessandri
Licensed Real Estate Salesperson
Mortgage Calculator
All information furnished regarding property for sale, rental or financing is from sources deemed reliable, but no warranty or representation is made as to the accuracy thereof and same is submitted subject to errors, omissions, change of price, rental or other conditions, prior sale, lease or financing or withdrawal without notice. All dimensions are approximate. For exact dimensions, you must hire your own architect or engineer.
Listing ID: 1435078

