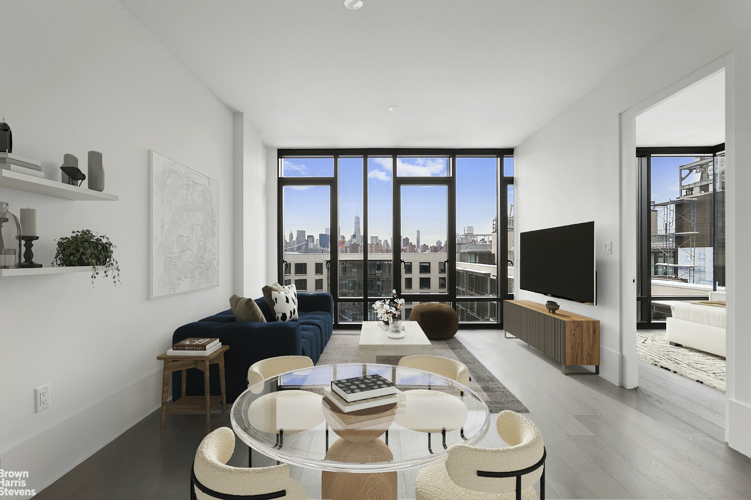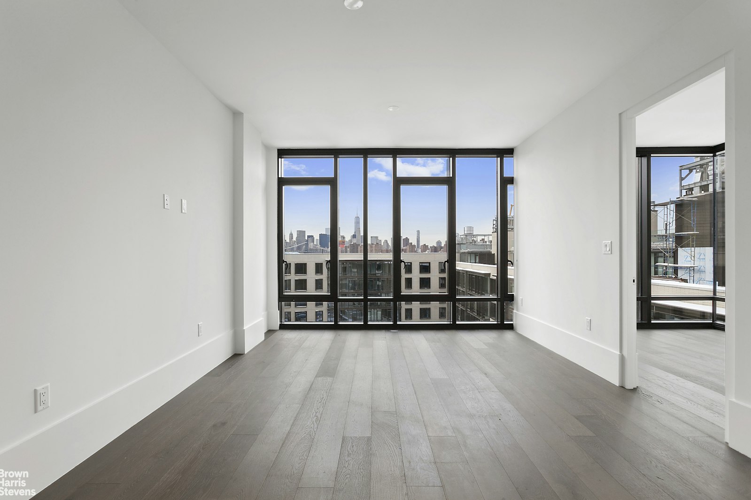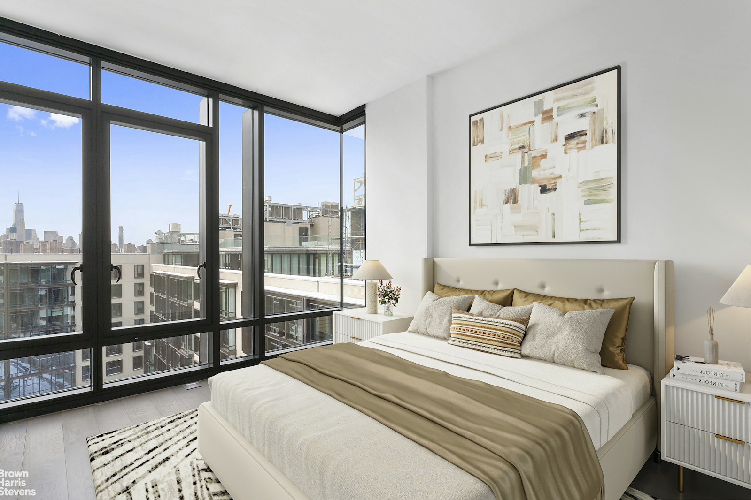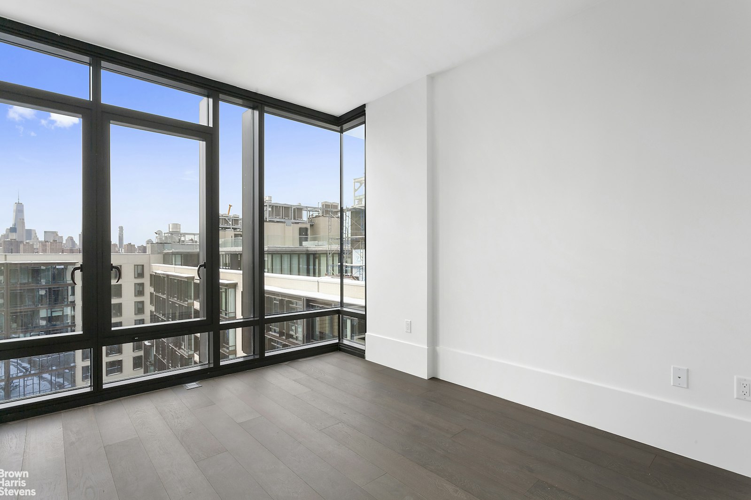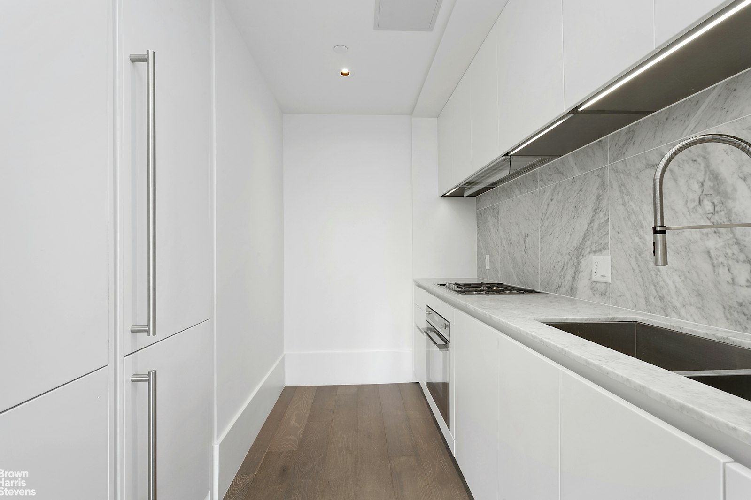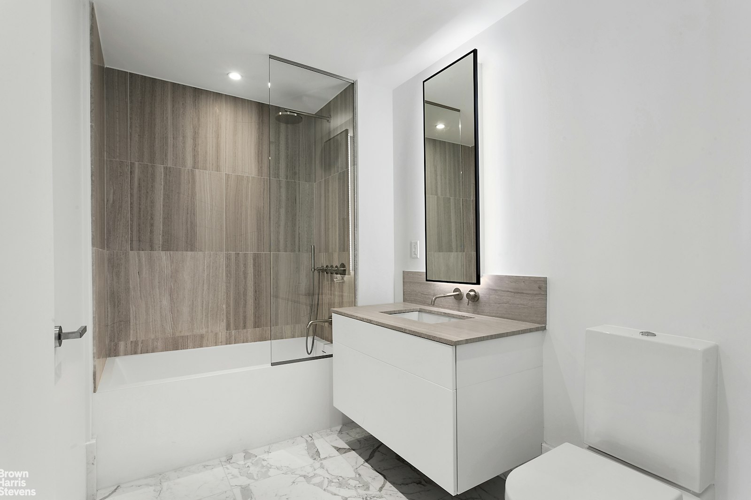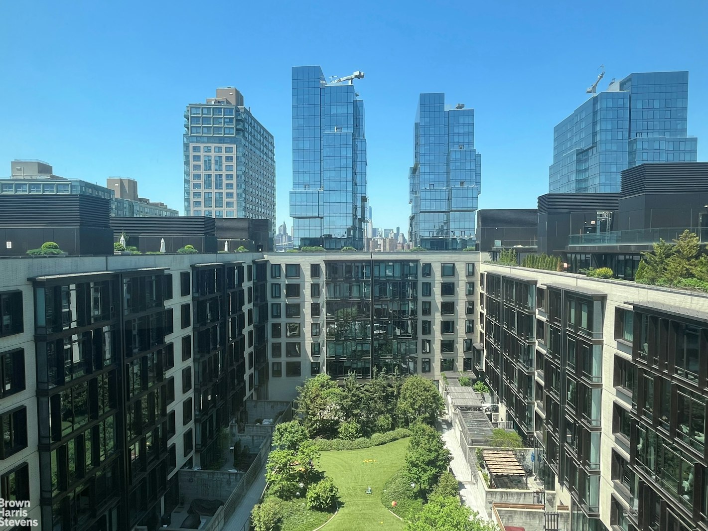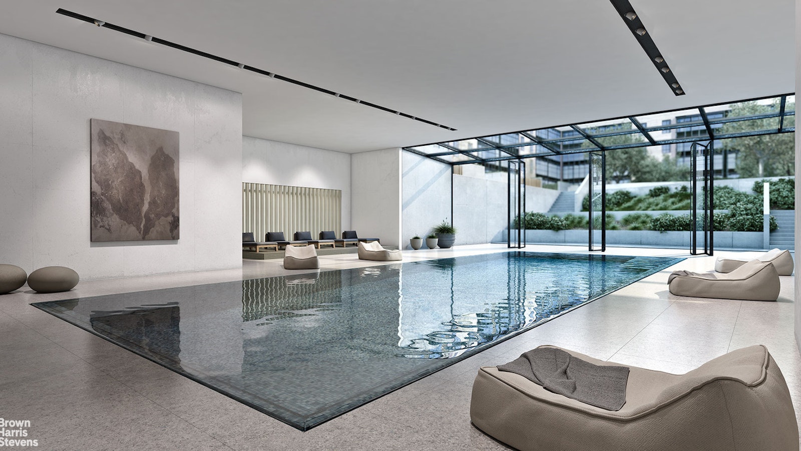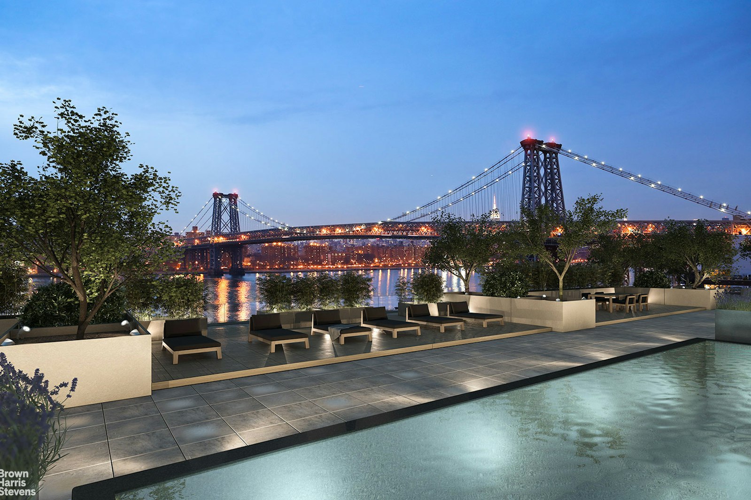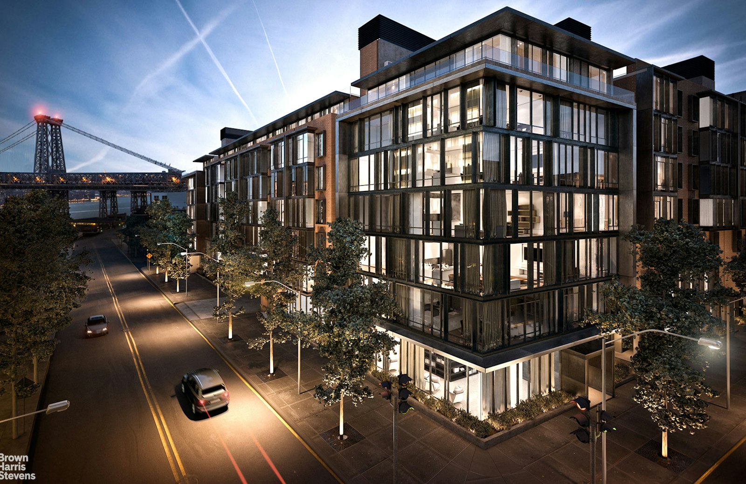
$ 999,000
Active
Status
3
Rooms
1
Bedrooms
1
Bathrooms
686/64
ASF/ASM
$ 53
Real Estate Taxes
[Monthly]
$ 662
Common Charges [Monthly]
80%
Financing Allowed

Description
A bright and stunning top floor one bedroom unit overlooking a spectacular landscaped courtyard at The Oosten, South Williamsburg's premiere residential development on the waterfront.
Unit features include floor-to-ceiling windows, beautifully stained white oak floors, generous storage throughout, views of the South Williamsburg waterfront and New York City Skyline with an abundance of natural light and gorgeous sunset lit evenings. In the kitchen you'll find custom cabinetry and marble countertops, Smeg stainless steel appliances, including a full sized refrigerator, oven and cooktop, an externally vented exhaust system and dishwasher. The spacious bathroom has a deep soaking tub with custom fixtures and finishes throughout and your in-unit washer and dryer and zoned central heating and AC add to the comfort and convenience this unit provides.
Designed by architect Piet Boon The Oosten is a full service condominium that provides residents with a complete amenity package which includes 24 hour doorman and concierge services, a resident's lounge, a library, playroom and a health club with a spa, yoga room and an indoor pool with retractable doors that open up into a beautifully landscaped 13,000 square foot courtyard. Let's not forget the roof deck replete with cabanas, lounge chairs, outdoor grilling area, a reflection pool and gorgeous city skyline views.
Living at The Oosten you'll be just down the block from the South Williamsburg waterfront and close to local restaurants and bars, art and music venues, parks, shopping and public
transportation including the East River Ferry, J, M and Z trains at Marcy Avenue and several bus lines (B32, B39, B59. B44, B62, B24, B60).
A STORAGE UNIT is also included in this sale.
A 421-A TAX ABATEMENT is in place until 2032.
Unit features include floor-to-ceiling windows, beautifully stained white oak floors, generous storage throughout, views of the South Williamsburg waterfront and New York City Skyline with an abundance of natural light and gorgeous sunset lit evenings. In the kitchen you'll find custom cabinetry and marble countertops, Smeg stainless steel appliances, including a full sized refrigerator, oven and cooktop, an externally vented exhaust system and dishwasher. The spacious bathroom has a deep soaking tub with custom fixtures and finishes throughout and your in-unit washer and dryer and zoned central heating and AC add to the comfort and convenience this unit provides.
Designed by architect Piet Boon The Oosten is a full service condominium that provides residents with a complete amenity package which includes 24 hour doorman and concierge services, a resident's lounge, a library, playroom and a health club with a spa, yoga room and an indoor pool with retractable doors that open up into a beautifully landscaped 13,000 square foot courtyard. Let's not forget the roof deck replete with cabanas, lounge chairs, outdoor grilling area, a reflection pool and gorgeous city skyline views.
Living at The Oosten you'll be just down the block from the South Williamsburg waterfront and close to local restaurants and bars, art and music venues, parks, shopping and public
transportation including the East River Ferry, J, M and Z trains at Marcy Avenue and several bus lines (B32, B39, B59. B44, B62, B24, B60).
A STORAGE UNIT is also included in this sale.
A 421-A TAX ABATEMENT is in place until 2032.
A bright and stunning top floor one bedroom unit overlooking a spectacular landscaped courtyard at The Oosten, South Williamsburg's premiere residential development on the waterfront.
Unit features include floor-to-ceiling windows, beautifully stained white oak floors, generous storage throughout, views of the South Williamsburg waterfront and New York City Skyline with an abundance of natural light and gorgeous sunset lit evenings. In the kitchen you'll find custom cabinetry and marble countertops, Smeg stainless steel appliances, including a full sized refrigerator, oven and cooktop, an externally vented exhaust system and dishwasher. The spacious bathroom has a deep soaking tub with custom fixtures and finishes throughout and your in-unit washer and dryer and zoned central heating and AC add to the comfort and convenience this unit provides.
Designed by architect Piet Boon The Oosten is a full service condominium that provides residents with a complete amenity package which includes 24 hour doorman and concierge services, a resident's lounge, a library, playroom and a health club with a spa, yoga room and an indoor pool with retractable doors that open up into a beautifully landscaped 13,000 square foot courtyard. Let's not forget the roof deck replete with cabanas, lounge chairs, outdoor grilling area, a reflection pool and gorgeous city skyline views.
Living at The Oosten you'll be just down the block from the South Williamsburg waterfront and close to local restaurants and bars, art and music venues, parks, shopping and public
transportation including the East River Ferry, J, M and Z trains at Marcy Avenue and several bus lines (B32, B39, B59. B44, B62, B24, B60).
A STORAGE UNIT is also included in this sale.
A 421-A TAX ABATEMENT is in place until 2032.
Unit features include floor-to-ceiling windows, beautifully stained white oak floors, generous storage throughout, views of the South Williamsburg waterfront and New York City Skyline with an abundance of natural light and gorgeous sunset lit evenings. In the kitchen you'll find custom cabinetry and marble countertops, Smeg stainless steel appliances, including a full sized refrigerator, oven and cooktop, an externally vented exhaust system and dishwasher. The spacious bathroom has a deep soaking tub with custom fixtures and finishes throughout and your in-unit washer and dryer and zoned central heating and AC add to the comfort and convenience this unit provides.
Designed by architect Piet Boon The Oosten is a full service condominium that provides residents with a complete amenity package which includes 24 hour doorman and concierge services, a resident's lounge, a library, playroom and a health club with a spa, yoga room and an indoor pool with retractable doors that open up into a beautifully landscaped 13,000 square foot courtyard. Let's not forget the roof deck replete with cabanas, lounge chairs, outdoor grilling area, a reflection pool and gorgeous city skyline views.
Living at The Oosten you'll be just down the block from the South Williamsburg waterfront and close to local restaurants and bars, art and music venues, parks, shopping and public
transportation including the East River Ferry, J, M and Z trains at Marcy Avenue and several bus lines (B32, B39, B59. B44, B62, B24, B60).
A STORAGE UNIT is also included in this sale.
A 421-A TAX ABATEMENT is in place until 2032.
Listing Courtesy of Brown Harris Stevens Residential Sales LLC
Features
A/C [Central]
Washer / Dryer
View / Exposure
City Views
West Exposure

Building Details
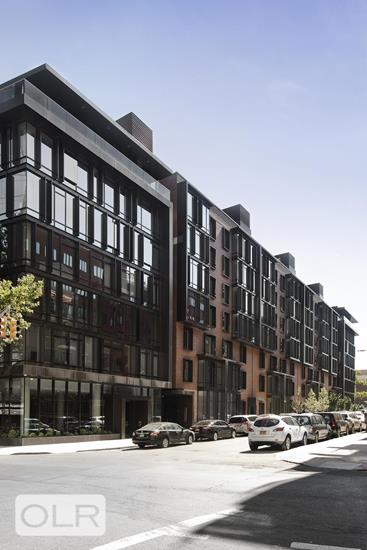
Condo
Ownership
Low-Rise
Building Type
Full Service
Service Level
Elevator
Access
Pets Allowed
Pet Policy
2135/7508
Block/Lot
373'x270'
Lot Size
Post-War
Age
2016
Year Built
8/216
Floors/Apts
Building Amenities
Bike Room
Courtyard
Fitness Facility
Garage
Health Club
Playroom
Pool
Private Storage
Roof Deck
Sauna
Spa Services
Steam Room
Building Statistics
$ 1,078 APPSF
Closed Sales Data [Last 12 Months]

Contact
Jennifer Lee
License
Licensed As: R.E. Associate Broker
Licensed Associate Real Estate Broker
Mortgage Calculator

This information is not verified for authenticity or accuracy and is not guaranteed and may not reflect all real estate activity in the market.
©2025 REBNY Listing Service, Inc. All rights reserved.
All information is intended only for the Registrant’s personal, non-commercial use.
RLS Data display by Modern Spaces.
Additional building data provided by On-Line Residential [OLR].
All information furnished regarding property for sale, rental or financing is from sources deemed reliable, but no warranty or representation is made as to the accuracy thereof and same is submitted subject to errors, omissions, change of price, rental or other conditions, prior sale, lease or financing or withdrawal without notice. All dimensions are approximate. For exact dimensions, you must hire your own architect or engineer.
Listing ID: 1558555
