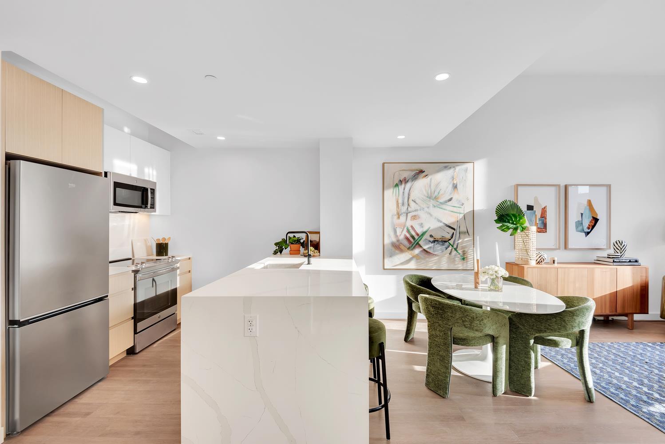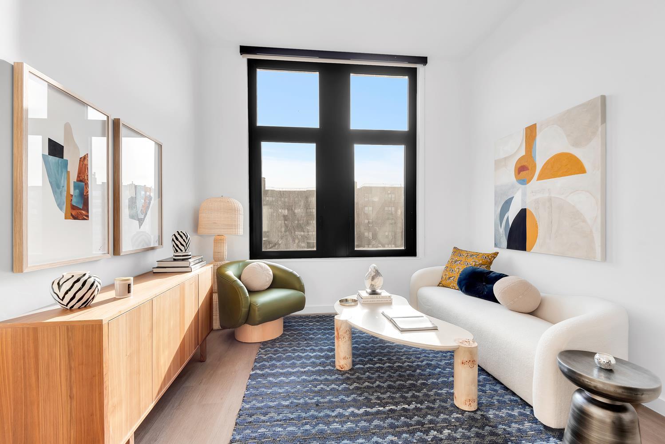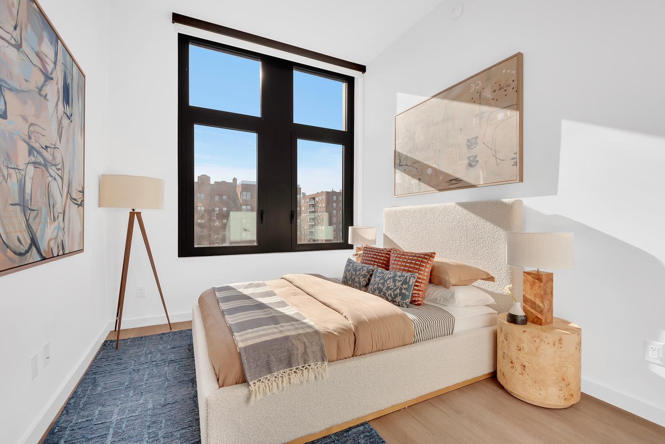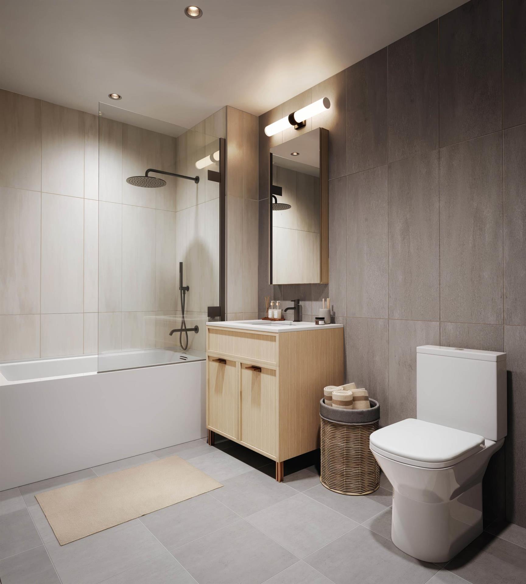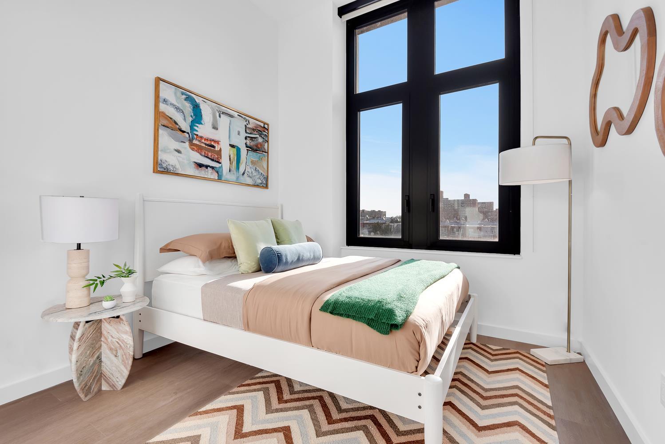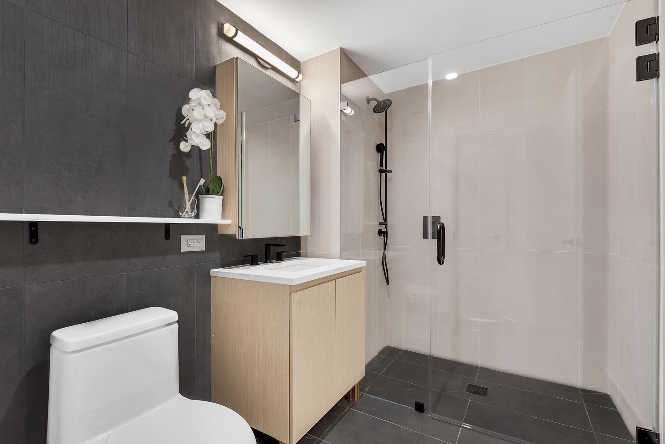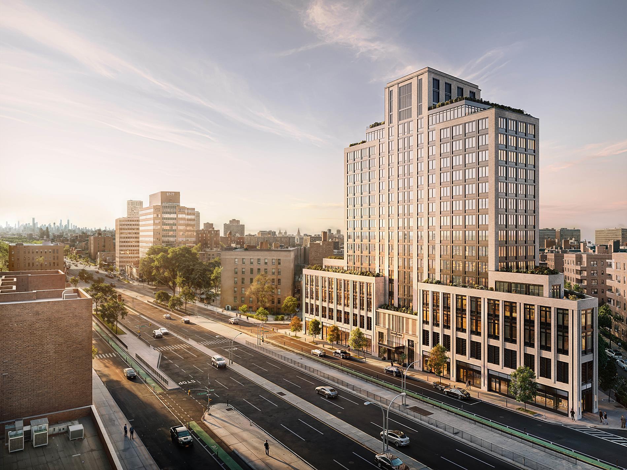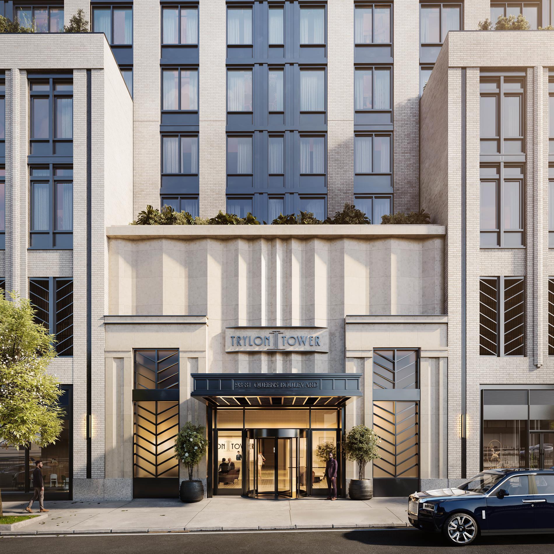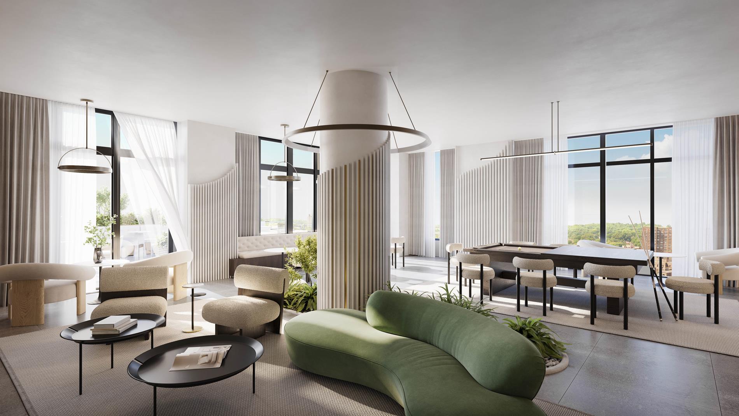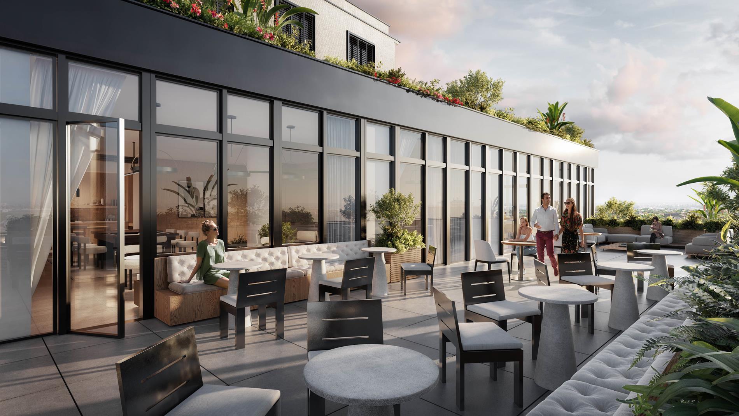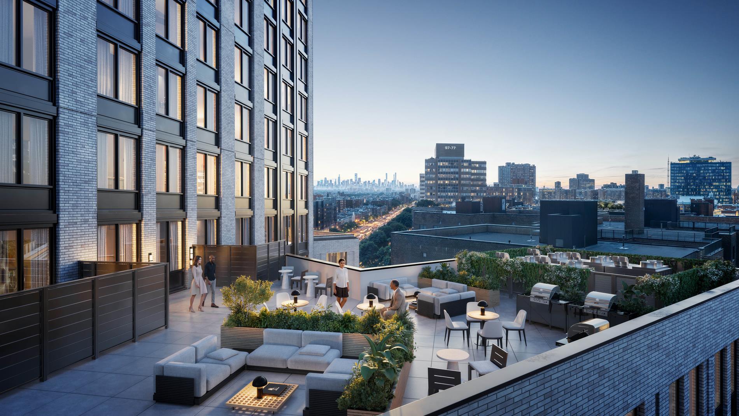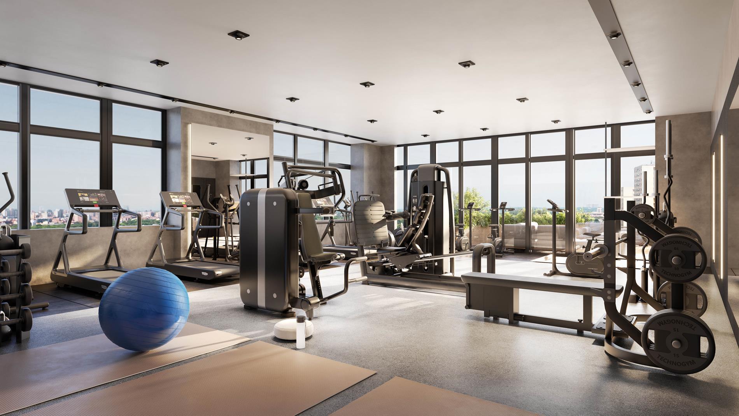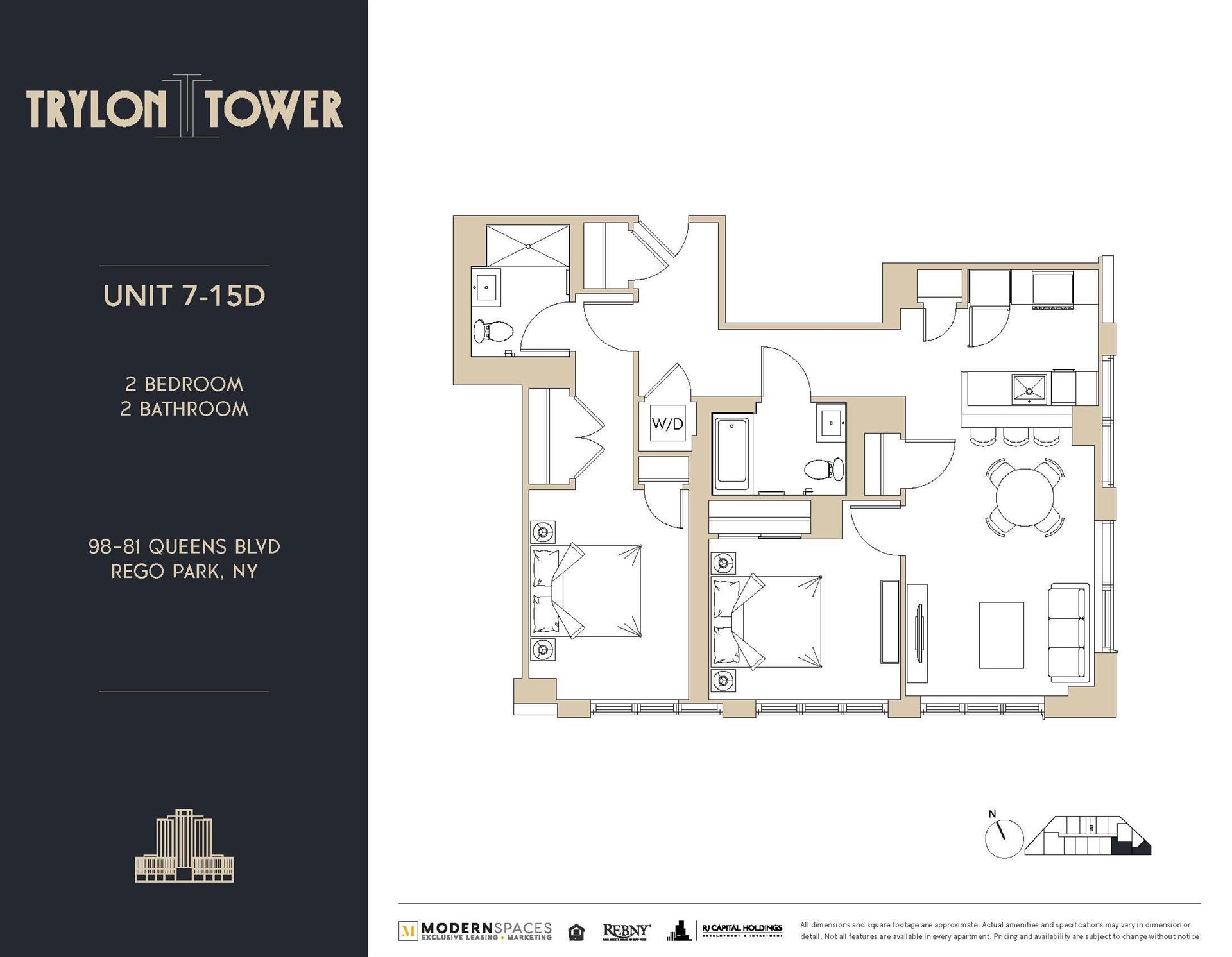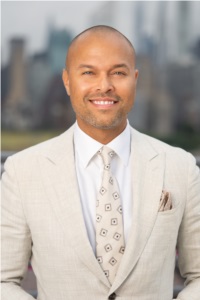
Free Rent
$ 4,539
Active
Status
5
Rooms
2
Bedrooms
2
Bathrooms
14
Term [Months]
The rent amount displayed reflects the NET EFFECTIVE RENT.

Description
From “The World of Tomorrow” to the lifestyle of today, Trylon Tower has arrived. This luxury rental, bordering Rego Park and Forest Hills, honors the neighborhood’s historic pedigree.
This 16-story 170-unit building is an ode to Queens’ iconic character, yet is fully contemporary, thoughtfully designed for today. The striking art deco exterior facade — matte pewter gray brick with contrasting black mega-framed oversized windows and limestone base — is a picturesque entrée to these finely designed residences.
Step inside and immediately be surrounded by the classic ambiance of an earlier era revived, greeted by the friendly concierge, as you proceed through the impressive lobby with its travertine flooring and walls, accentuated with a coffered ceiling.
Well-proportioned one-, two- and three- bedroom units are thoughtfully composed with clean modern lines, framed by expansive windows that bring the outside in with welcoming natural light. Elevated finishes complete the exceptional living experience. Bright from every angle, it all comes together with a soft color palette that serves as your canvas, awaiting your personal touch to transform as desired.
Stylish kitchens are impressively functional. Whether it’s everyday meal prep or elegant entertaining, you’ll do it all with ease. Two-toned custom cabinetry — white gloss on top and wood base cabinets — is complemented by Quartzite waterfall countertops and backsplash. A Kohler sink, 7? plank wood flooring and premium stainless steel appliances complete these pleasing kitchens.
Spa-inspired bathrooms are nicely outfitted with a wood vanity and advanced high-performance Toto toilets, along with best-in-class Kohler sink and fixtures.
For your convenience, all apartments are equipped with washers and dryers.
Club-like amenities are specifically curated to be an inviting retreat from the everyday routine. The many options offer a series of relaxing spaces that seamlessly connect the indoors to the outside. Expansive lounges and dining areas provide space for relaxing and entertaining, even solitude when desired. Three levels of transformative amenities offer opportunities to unwind, recharge and socialize.
Meet up with friends and neighbors on the 5th Floor. Here you’ll settle in to the comfortably appointed outdoor deck with pergolas, a barbecue area and plenty of lounging options.
Above it all, the 16th Floor Sky Club is energizing hub purposefully designed to elevate your lifestyle. This is a rooftop for all seasons. The curtain wall exterior of floor to ceiling windows makes a grand statement, creating a sweeping vista of outstanding skyline views, whether inside or out. Enjoy the fully furnished roof deck — a great space to make the most of your downtime. The indoor roof lounge is equally appealing, comfortably appointed with a parlor area, kitchen and billiards table, with access to the terrace. Stay on track with your workout routine at the fitness center, outfitted with state-of-the-art strength training and cardio equipment.
Other essential services include a doorman, supplemented by a virtual doorman/video intercom Butterfly MX entry system, with the convenience of innovative Salto electronic smart door keyless entry, and parking.
There’s so much to love about living here. Trylon Tower is conveniently located at the confluence of two of Queens most charming neighborhoods, cherished for their tree-lined historic residential streets and convenient access to the surrounding commercial district. Shopping and dining are just minutes away as are parks, local hotspots and public transportation.
Welcome to Trylon Tower. A modern revival that’s fully of the moment.
This 16-story 170-unit building is an ode to Queens’ iconic character, yet is fully contemporary, thoughtfully designed for today. The striking art deco exterior facade — matte pewter gray brick with contrasting black mega-framed oversized windows and limestone base — is a picturesque entrée to these finely designed residences.
Step inside and immediately be surrounded by the classic ambiance of an earlier era revived, greeted by the friendly concierge, as you proceed through the impressive lobby with its travertine flooring and walls, accentuated with a coffered ceiling.
Well-proportioned one-, two- and three- bedroom units are thoughtfully composed with clean modern lines, framed by expansive windows that bring the outside in with welcoming natural light. Elevated finishes complete the exceptional living experience. Bright from every angle, it all comes together with a soft color palette that serves as your canvas, awaiting your personal touch to transform as desired.
Stylish kitchens are impressively functional. Whether it’s everyday meal prep or elegant entertaining, you’ll do it all with ease. Two-toned custom cabinetry — white gloss on top and wood base cabinets — is complemented by Quartzite waterfall countertops and backsplash. A Kohler sink, 7? plank wood flooring and premium stainless steel appliances complete these pleasing kitchens.
Spa-inspired bathrooms are nicely outfitted with a wood vanity and advanced high-performance Toto toilets, along with best-in-class Kohler sink and fixtures.
For your convenience, all apartments are equipped with washers and dryers.
Club-like amenities are specifically curated to be an inviting retreat from the everyday routine. The many options offer a series of relaxing spaces that seamlessly connect the indoors to the outside. Expansive lounges and dining areas provide space for relaxing and entertaining, even solitude when desired. Three levels of transformative amenities offer opportunities to unwind, recharge and socialize.
Meet up with friends and neighbors on the 5th Floor. Here you’ll settle in to the comfortably appointed outdoor deck with pergolas, a barbecue area and plenty of lounging options.
Above it all, the 16th Floor Sky Club is energizing hub purposefully designed to elevate your lifestyle. This is a rooftop for all seasons. The curtain wall exterior of floor to ceiling windows makes a grand statement, creating a sweeping vista of outstanding skyline views, whether inside or out. Enjoy the fully furnished roof deck — a great space to make the most of your downtime. The indoor roof lounge is equally appealing, comfortably appointed with a parlor area, kitchen and billiards table, with access to the terrace. Stay on track with your workout routine at the fitness center, outfitted with state-of-the-art strength training and cardio equipment.
Other essential services include a doorman, supplemented by a virtual doorman/video intercom Butterfly MX entry system, with the convenience of innovative Salto electronic smart door keyless entry, and parking.
There’s so much to love about living here. Trylon Tower is conveniently located at the confluence of two of Queens most charming neighborhoods, cherished for their tree-lined historic residential streets and convenient access to the surrounding commercial district. Shopping and dining are just minutes away as are parks, local hotspots and public transportation.
Welcome to Trylon Tower. A modern revival that’s fully of the moment.
From “The World of Tomorrow” to the lifestyle of today, Trylon Tower has arrived. This luxury rental, bordering Rego Park and Forest Hills, honors the neighborhood’s historic pedigree.
This 16-story 170-unit building is an ode to Queens’ iconic character, yet is fully contemporary, thoughtfully designed for today. The striking art deco exterior facade — matte pewter gray brick with contrasting black mega-framed oversized windows and limestone base — is a picturesque entrée to these finely designed residences.
Step inside and immediately be surrounded by the classic ambiance of an earlier era revived, greeted by the friendly concierge, as you proceed through the impressive lobby with its travertine flooring and walls, accentuated with a coffered ceiling.
Well-proportioned one-, two- and three- bedroom units are thoughtfully composed with clean modern lines, framed by expansive windows that bring the outside in with welcoming natural light. Elevated finishes complete the exceptional living experience. Bright from every angle, it all comes together with a soft color palette that serves as your canvas, awaiting your personal touch to transform as desired.
Stylish kitchens are impressively functional. Whether it’s everyday meal prep or elegant entertaining, you’ll do it all with ease. Two-toned custom cabinetry — white gloss on top and wood base cabinets — is complemented by Quartzite waterfall countertops and backsplash. A Kohler sink, 7? plank wood flooring and premium stainless steel appliances complete these pleasing kitchens.
Spa-inspired bathrooms are nicely outfitted with a wood vanity and advanced high-performance Toto toilets, along with best-in-class Kohler sink and fixtures.
For your convenience, all apartments are equipped with washers and dryers.
Club-like amenities are specifically curated to be an inviting retreat from the everyday routine. The many options offer a series of relaxing spaces that seamlessly connect the indoors to the outside. Expansive lounges and dining areas provide space for relaxing and entertaining, even solitude when desired. Three levels of transformative amenities offer opportunities to unwind, recharge and socialize.
Meet up with friends and neighbors on the 5th Floor. Here you’ll settle in to the comfortably appointed outdoor deck with pergolas, a barbecue area and plenty of lounging options.
Above it all, the 16th Floor Sky Club is energizing hub purposefully designed to elevate your lifestyle. This is a rooftop for all seasons. The curtain wall exterior of floor to ceiling windows makes a grand statement, creating a sweeping vista of outstanding skyline views, whether inside or out. Enjoy the fully furnished roof deck — a great space to make the most of your downtime. The indoor roof lounge is equally appealing, comfortably appointed with a parlor area, kitchen and billiards table, with access to the terrace. Stay on track with your workout routine at the fitness center, outfitted with state-of-the-art strength training and cardio equipment.
Other essential services include a doorman, supplemented by a virtual doorman/video intercom Butterfly MX entry system, with the convenience of innovative Salto electronic smart door keyless entry, and parking.
There’s so much to love about living here. Trylon Tower is conveniently located at the confluence of two of Queens most charming neighborhoods, cherished for their tree-lined historic residential streets and convenient access to the surrounding commercial district. Shopping and dining are just minutes away as are parks, local hotspots and public transportation.
Welcome to Trylon Tower. A modern revival that’s fully of the moment.
This 16-story 170-unit building is an ode to Queens’ iconic character, yet is fully contemporary, thoughtfully designed for today. The striking art deco exterior facade — matte pewter gray brick with contrasting black mega-framed oversized windows and limestone base — is a picturesque entrée to these finely designed residences.
Step inside and immediately be surrounded by the classic ambiance of an earlier era revived, greeted by the friendly concierge, as you proceed through the impressive lobby with its travertine flooring and walls, accentuated with a coffered ceiling.
Well-proportioned one-, two- and three- bedroom units are thoughtfully composed with clean modern lines, framed by expansive windows that bring the outside in with welcoming natural light. Elevated finishes complete the exceptional living experience. Bright from every angle, it all comes together with a soft color palette that serves as your canvas, awaiting your personal touch to transform as desired.
Stylish kitchens are impressively functional. Whether it’s everyday meal prep or elegant entertaining, you’ll do it all with ease. Two-toned custom cabinetry — white gloss on top and wood base cabinets — is complemented by Quartzite waterfall countertops and backsplash. A Kohler sink, 7? plank wood flooring and premium stainless steel appliances complete these pleasing kitchens.
Spa-inspired bathrooms are nicely outfitted with a wood vanity and advanced high-performance Toto toilets, along with best-in-class Kohler sink and fixtures.
For your convenience, all apartments are equipped with washers and dryers.
Club-like amenities are specifically curated to be an inviting retreat from the everyday routine. The many options offer a series of relaxing spaces that seamlessly connect the indoors to the outside. Expansive lounges and dining areas provide space for relaxing and entertaining, even solitude when desired. Three levels of transformative amenities offer opportunities to unwind, recharge and socialize.
Meet up with friends and neighbors on the 5th Floor. Here you’ll settle in to the comfortably appointed outdoor deck with pergolas, a barbecue area and plenty of lounging options.
Above it all, the 16th Floor Sky Club is energizing hub purposefully designed to elevate your lifestyle. This is a rooftop for all seasons. The curtain wall exterior of floor to ceiling windows makes a grand statement, creating a sweeping vista of outstanding skyline views, whether inside or out. Enjoy the fully furnished roof deck — a great space to make the most of your downtime. The indoor roof lounge is equally appealing, comfortably appointed with a parlor area, kitchen and billiards table, with access to the terrace. Stay on track with your workout routine at the fitness center, outfitted with state-of-the-art strength training and cardio equipment.
Other essential services include a doorman, supplemented by a virtual doorman/video intercom Butterfly MX entry system, with the convenience of innovative Salto electronic smart door keyless entry, and parking.
There’s so much to love about living here. Trylon Tower is conveniently located at the confluence of two of Queens most charming neighborhoods, cherished for their tree-lined historic residential streets and convenient access to the surrounding commercial district. Shopping and dining are just minutes away as are parks, local hotspots and public transportation.
Welcome to Trylon Tower. A modern revival that’s fully of the moment.
Features
Dishwasher
Floor-to-Clg Windows
Range
S Steel Appliances
Washer / Dryer
View / Exposure
Skyline Views
South Exposure

Building Details
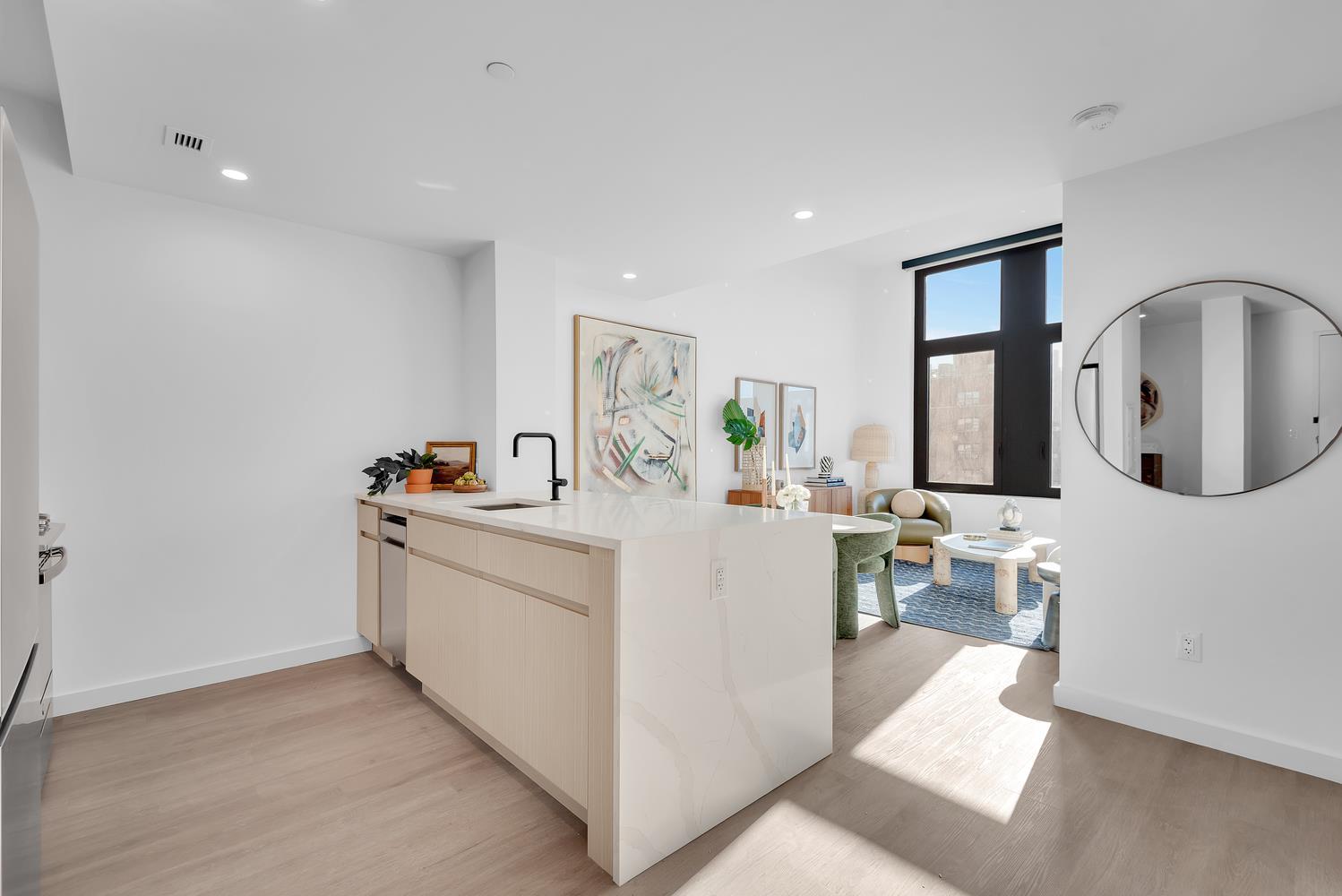
New Development
Rental Property
Ownership
Mid-Rise
Building Type
Full-Time Doorman
Service Level
Elevator
Access
Post-War
Age
2024
Year Built
16/170
Floors/Apts
Building Amenities
Bike Room
Business Center
Courtyard
Fitness Facility
Garage
Laundry Room
Lounge
Private Storage
Roof Deck
Wheel Chair Access

Contact
Vincent Yee
License
Licensed As: Vincent Yee
Licensed Real Estate Salesperson
Alexander Pereira
License
Licensed As: Alexander Pereira
Licensed Associate Real Estate Broker
The Alexander Pereira Team
All information furnished regarding property for sale, rental or financing is from sources deemed reliable, but no warranty or representation is made as to the accuracy thereof and same is submitted subject to errors, omissions, change of price, rental or other conditions, prior sale, lease or financing or withdrawal without notice. All dimensions are approximate. For exact dimensions, you must hire your own architect or engineer.
Listing ID: 2131599

