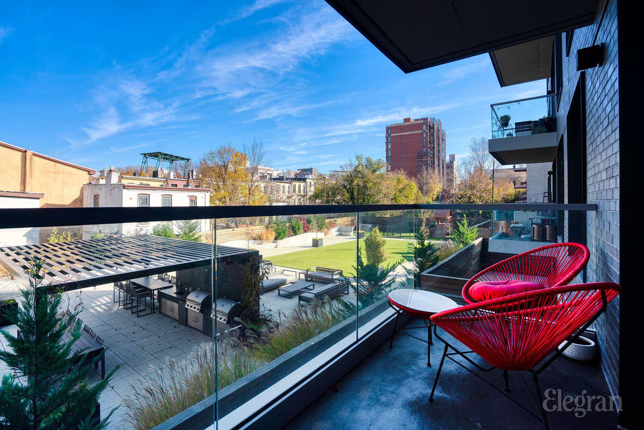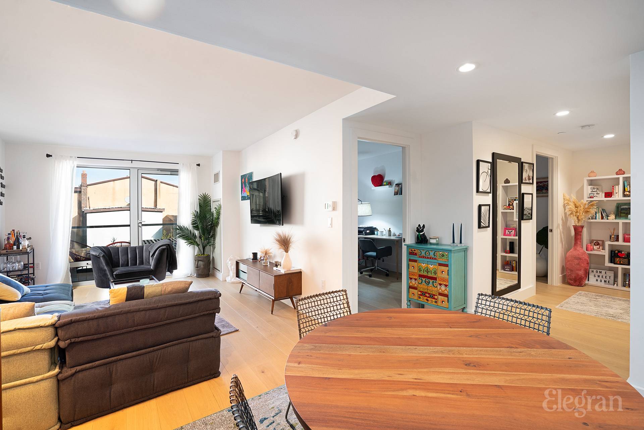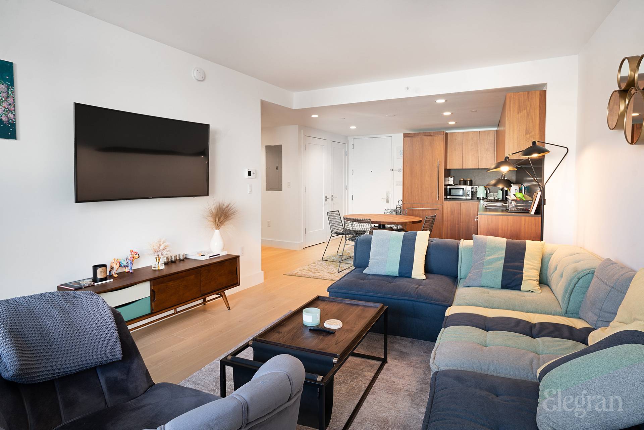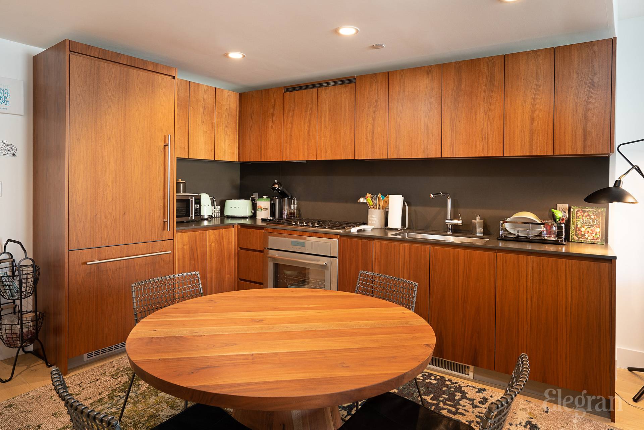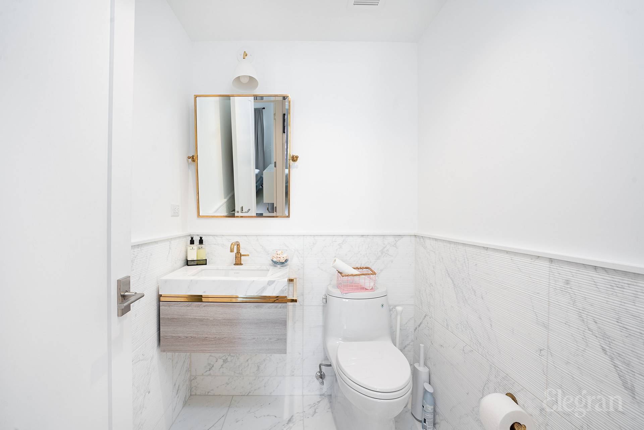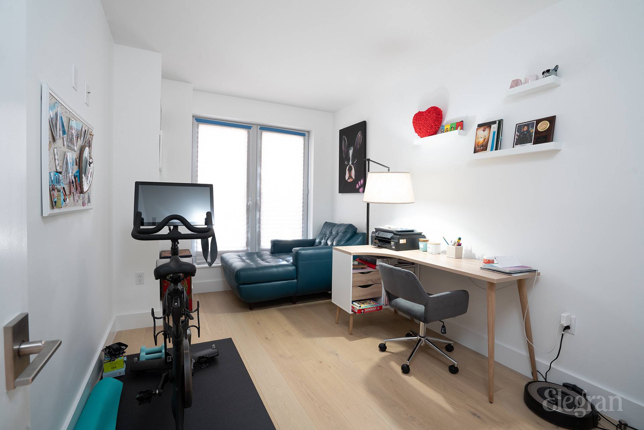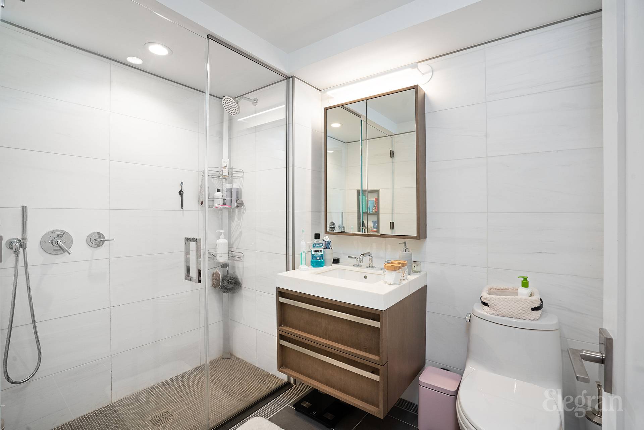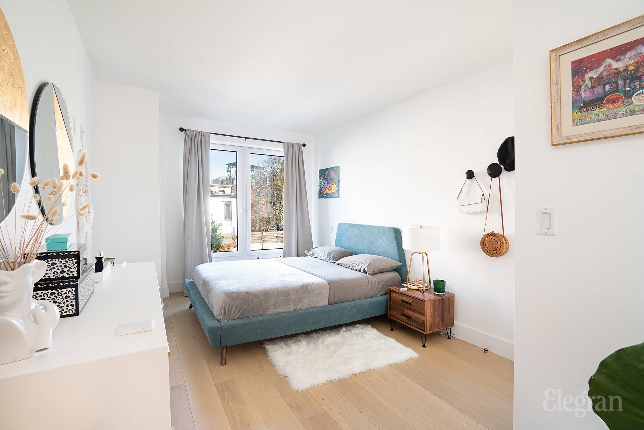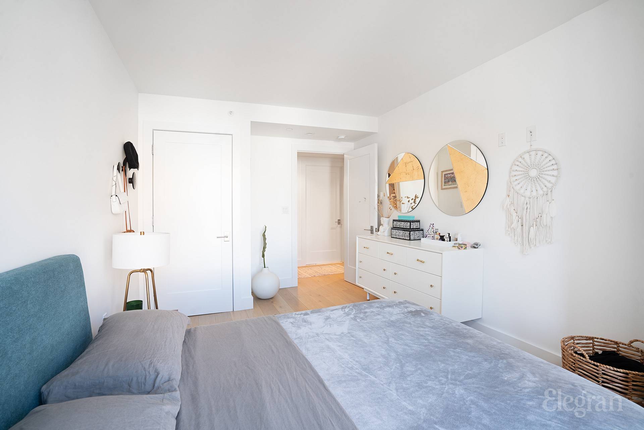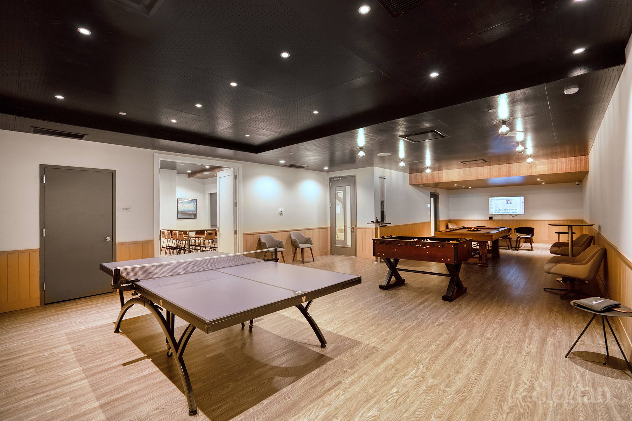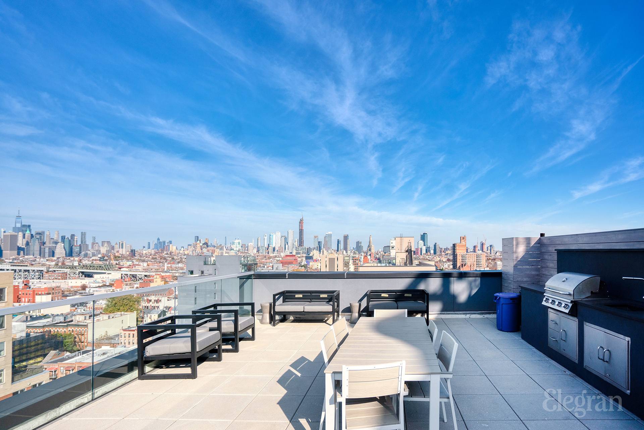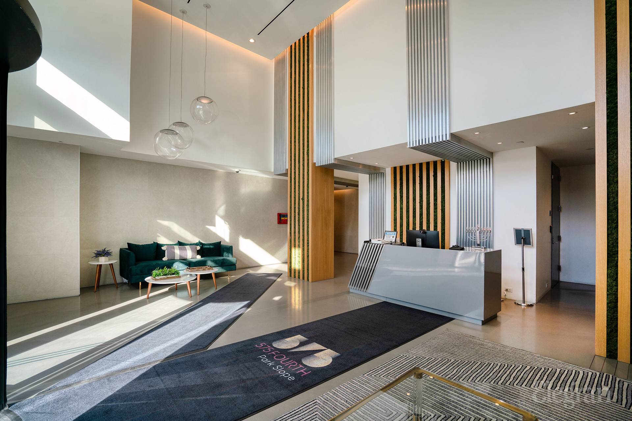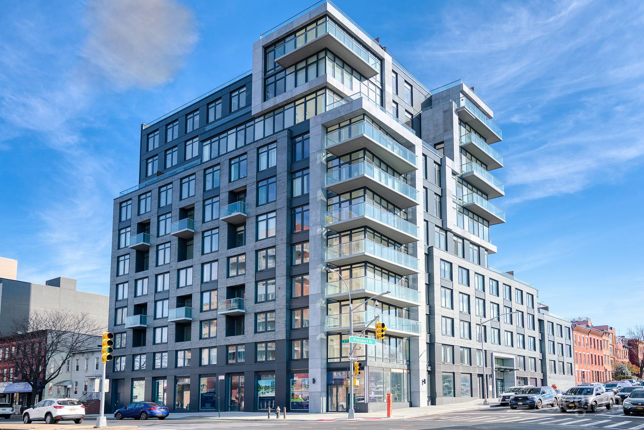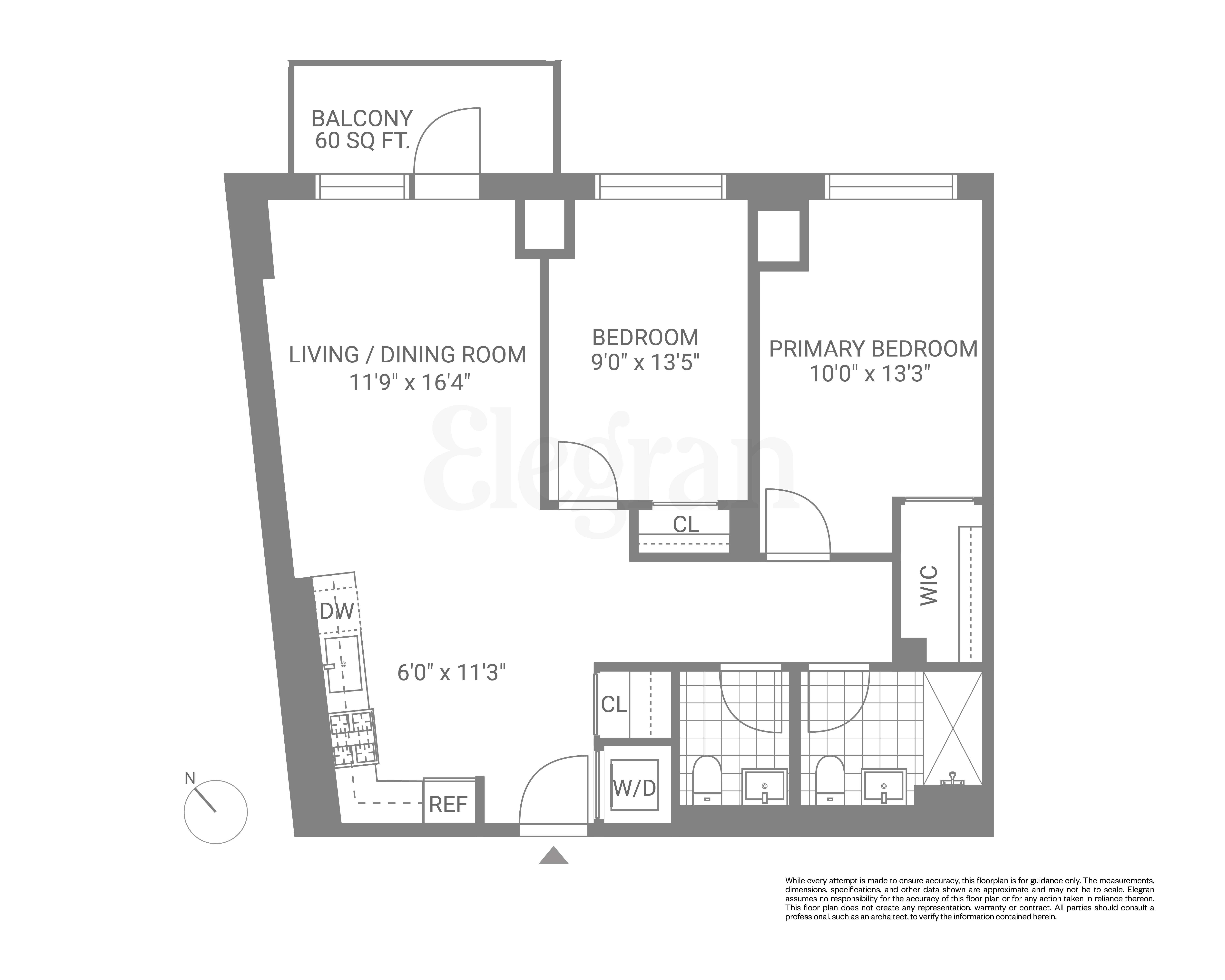
New This Week
$ 5,800
Active
Status
4
Rooms
2
Bedrooms
2
Bathrooms
12-24
Term [Months]
06/01/2026
Available

Description
A carefully considered two-bedroom residence, 3K offers ample living space, custom floor-to-ceiling, double-paned, Italian windows, 7" European oak wood flooring, and abundant closet space throughout. Designed by celebrated Brooklyn-based design firm, Meshberg Group, and built by prolific Fischer+Makooi Architects, every detail in this 943-square foot, two-bedroom, one and one half bath home has been meticulously considered.
The custom kitchen with adjacent entry-way coat closet and laundry room generously unfolds to the living and dining spaces, offering flexible space for both formal and informal entertaining, including a private 60 sqft balcony. Outfitted with custom real walnut cabinetry, a fully integrated Thermador and Bosch appliance package, Blum German hardware with soft close drawers and doors, and gleaming Alleanza quartz countertop with matching backsplash, the kitchen is ideal for any level of chef. Just beyond the kitchen, find a conveniently placed powder room beautifully outfitted with Waterworks fixtures, a custom oak vanity and Statuary Venatto Classico textured accent wall, a secondary bedroom with ample closet space, a well-proportioned master bedroom with large walk-in closet and a shared full bathroom.
A carefully considered two-bedroom residence, 3K offers ample living space, custom floor-to-ceiling, double-paned, Italian windows, 7" European oak wood flooring, and abundant closet space throughout. Designed by celebrated Brooklyn-based design firm, Meshberg Group, and built by prolific Fischer+Makooi Architects, every detail in this 943-square foot, two-bedroom, one and one half bath home has been meticulously considered.
The custom kitchen with adjacent entry-way coat closet and laundry room generously unfolds to the living and dining spaces, offering flexible space for both formal and informal entertaining, including a private 60 sqft balcony. Outfitted with custom real walnut cabinetry, a fully integrated Thermador and Bosch appliance package, Blum German hardware with soft close drawers and doors, and gleaming Alleanza quartz countertop with matching backsplash, the kitchen is ideal for any level of chef. Just beyond the kitchen, find a conveniently placed powder room beautifully outfitted with Waterworks fixtures, a custom oak vanity and Statuary Venatto Classico textured accent wall, a secondary bedroom with ample closet space, a well-proportioned master bedroom with large walk-in closet and a shared full bathroom.
Listing Courtesy of Elegran LLC
Features
A/C [Central]
Balcony
Washer / Dryer

Building Details
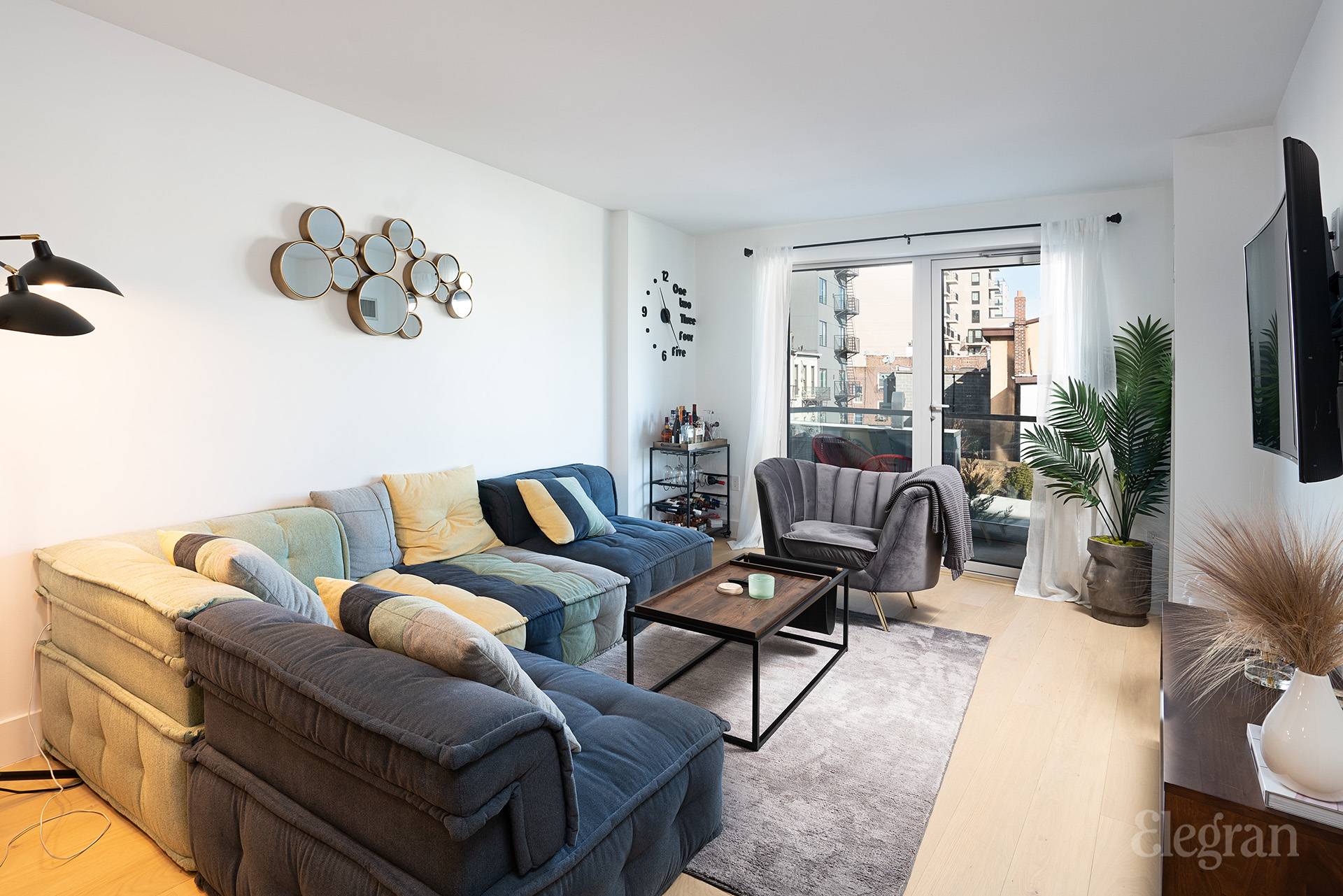
Condo
Ownership
Mid-Rise
Building Type
Attended Lobby
Service Level
Elevator
Access
Pets Allowed
Pet Policy
1052/7503
Block/Lot
160'x105'
Lot Size
Post-War
Age
2019
Year Built
12/70
Floors/Apts
Building Amenities
Billiards Room
Courtyard
Fitness Facility
Garage
Playground
Playroom
Private Storage
Roof Deck
Building Statistics
$ 1,168 APPSF
Closed Sales Data [Last 12 Months]

Contact
Jennifer Lee
License
Licensed As: R.E. Associate Broker
Licensed Associate Real Estate Broker

This information is not verified for authenticity or accuracy and is not guaranteed and may not reflect all real estate activity in the market.
©2025 REBNY Listing Service, Inc. All rights reserved.
All information is intended only for the Registrant’s personal, non-commercial use.
RLS Data display by Modern Spaces.
Additional building data provided by On-Line Residential [OLR].
All information furnished regarding property for sale, rental or financing is from sources deemed reliable, but no warranty or representation is made as to the accuracy thereof and same is submitted subject to errors, omissions, change of price, rental or other conditions, prior sale, lease or financing or withdrawal without notice. All dimensions are approximate. For exact dimensions, you must hire your own architect or engineer.
Listing ID: 1964056

