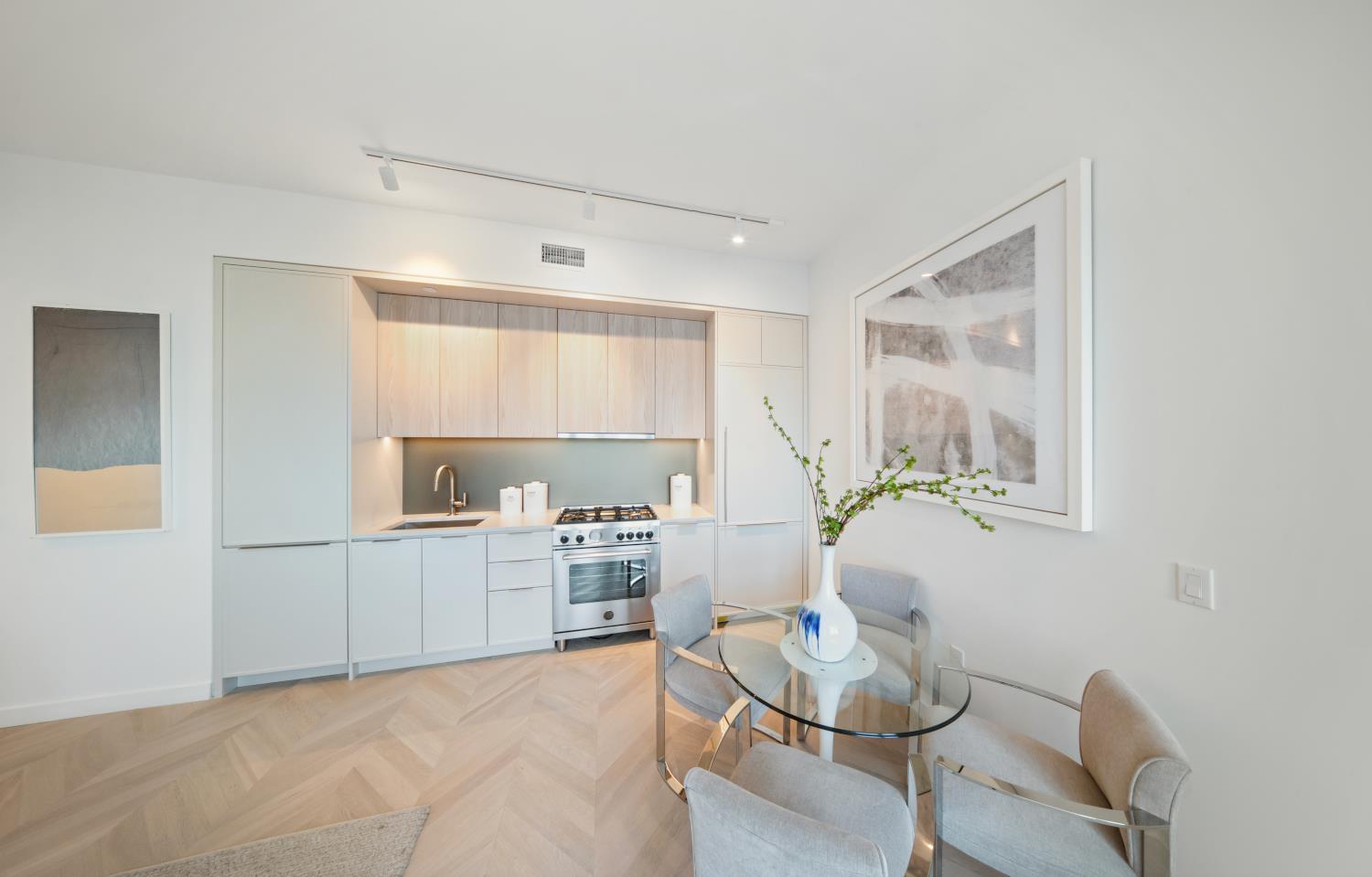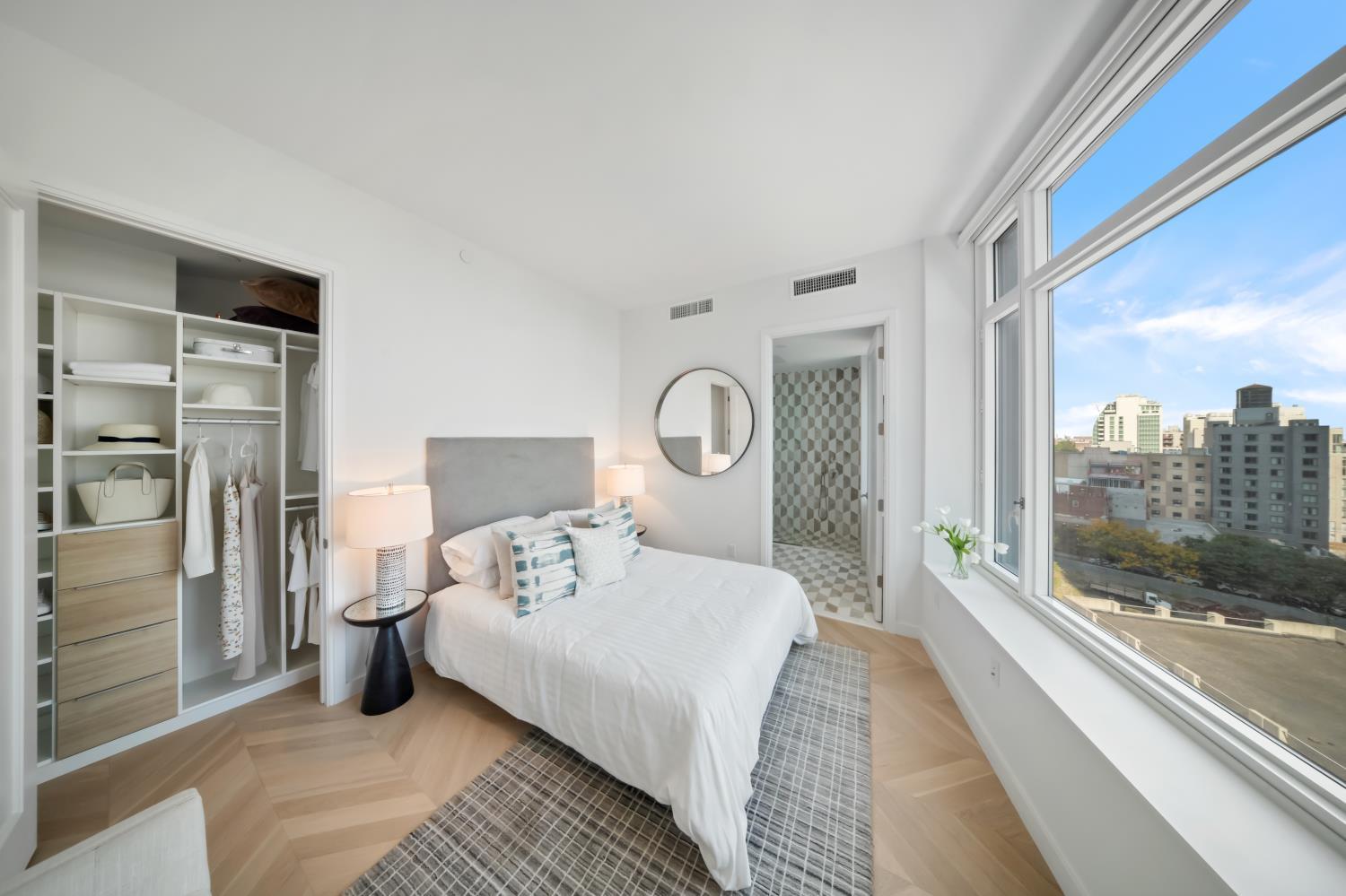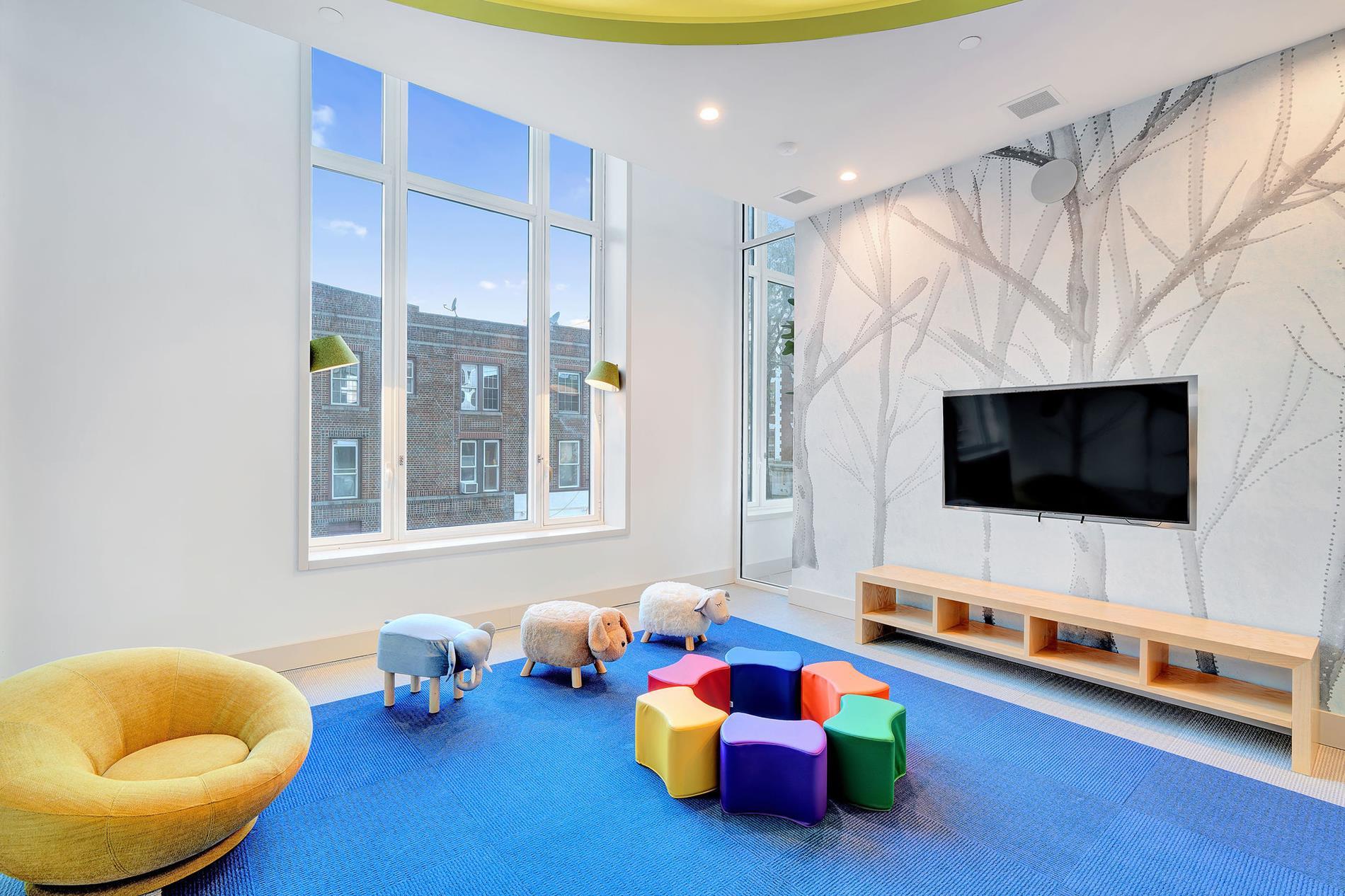
Rented
$ 5,300
Rented
Status
4
Rooms
2
Bedrooms
2
Bathrooms
864/80
ASF/ASM
12-24
Term [Months]

Description
Welcome to Residence 11D at The NOVA, a meticulously designed two-bedroom, two-bathroom home offering an elevated living experience in the heart of Long Island City. Perched on the 11th floor, this east-facing unit features floor-to-ceiling windows that bathe the interiors in natural light and provide breathtaking views of the sunrise over the city skyline.
The open-concept living and dining area is perfect for entertaining or relaxing in style. The modern chef's kitchen is equipped with top-of-the-line appliances, including a stainless-steel refrigerator, gas range, and dishwasher, all seamlessly integrated into custom cabinetry. The sleek quartz countertops and backsplash add a sophisticated touch to this culinary haven.
Both bedrooms are generously proportioned, offering ample space for king-size or queen-size beds, with large closets to accommodate all your storage needs. The primary bedroom boasts an en-suite bathroom with a spa-like walk-in shower, while the second bathroom features a deep soaking tub. Each bathroom is outfitted with high-end finishes, designer fixtures, and custom vanities for a truly luxurious experience.
As a resident of The NOVA, you'll enjoy access to premium amenities, including a fully equipped fitness center, residents' lounge, rooftop terrace with panoramic city views, and concierge service. Conveniently located in the vibrant Long Island City neighborhood, you’re just steps from dining, shopping, cultural attractions, and multiple subway lines for a quick commute to Manhattan and beyond.
Don’t miss the opportunity to make this stunning residence your new home. Schedule a private showing today to experience the unparalleled lifestyle offered at The NOVA.
Sorry, no pets for this apartment.
Welcome to Residence 11D at The NOVA, a meticulously designed two-bedroom, two-bathroom home offering an elevated living experience in the heart of Long Island City. Perched on the 11th floor, this east-facing unit features floor-to-ceiling windows that bathe the interiors in natural light and provide breathtaking views of the sunrise over the city skyline.
The open-concept living and dining area is perfect for entertaining or relaxing in style. The modern chef's kitchen is equipped with top-of-the-line appliances, including a stainless-steel refrigerator, gas range, and dishwasher, all seamlessly integrated into custom cabinetry. The sleek quartz countertops and backsplash add a sophisticated touch to this culinary haven.
Both bedrooms are generously proportioned, offering ample space for king-size or queen-size beds, with large closets to accommodate all your storage needs. The primary bedroom boasts an en-suite bathroom with a spa-like walk-in shower, while the second bathroom features a deep soaking tub. Each bathroom is outfitted with high-end finishes, designer fixtures, and custom vanities for a truly luxurious experience.
As a resident of The NOVA, you'll enjoy access to premium amenities, including a fully equipped fitness center, residents' lounge, rooftop terrace with panoramic city views, and concierge service. Conveniently located in the vibrant Long Island City neighborhood, you’re just steps from dining, shopping, cultural attractions, and multiple subway lines for a quick commute to Manhattan and beyond.
Don’t miss the opportunity to make this stunning residence your new home. Schedule a private showing today to experience the unparalleled lifestyle offered at The NOVA.
Sorry, no pets for this apartment.
Features
Dishwasher
En Suite Bathroom
Floor-to-Clg Windows
Gourmet Kitchen
Heated Floors
High Clgs [10']
Open Kitchen
Range
S Steel Appliances
Soaking Tub
Split Bedrooms
Stall Shower
Trash Compactor
Walk-in Closet
Washer / Dryer
Windowed Bath
View / Exposure
City Views
Skyline Views
East, South Exposures

Building Details

Condo
Ownership
High-Rise
Building Type
Concierge
Service Level
Elevator
Access
Pets Allowed
Pet Policy
418/7502
Block/Lot
Post-War
Age
2022
Year Built
26/86
Floors/Apts
Building Amenities
Bike Room
Fitness Facility
Playroom
Roof Deck

Contact
Alan Lupiani
License
Licensed As: Alan Lupiani
Licensed Real Estate Salesperson
Sophia Park
License
Licensed As: Jee Young Sophia Park
Licensed Associate Real Estate Broker
All information furnished regarding property for sale, rental or financing is from sources deemed reliable, but no warranty or representation is made as to the accuracy thereof and same is submitted subject to errors, omissions, change of price, rental or other conditions, prior sale, lease or financing or withdrawal without notice. All dimensions are approximate. For exact dimensions, you must hire your own architect or engineer.
Listing ID: 2113787








