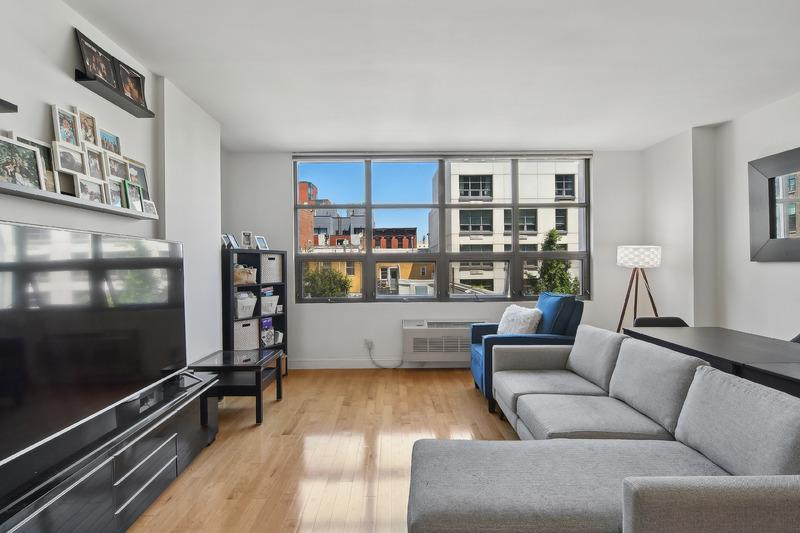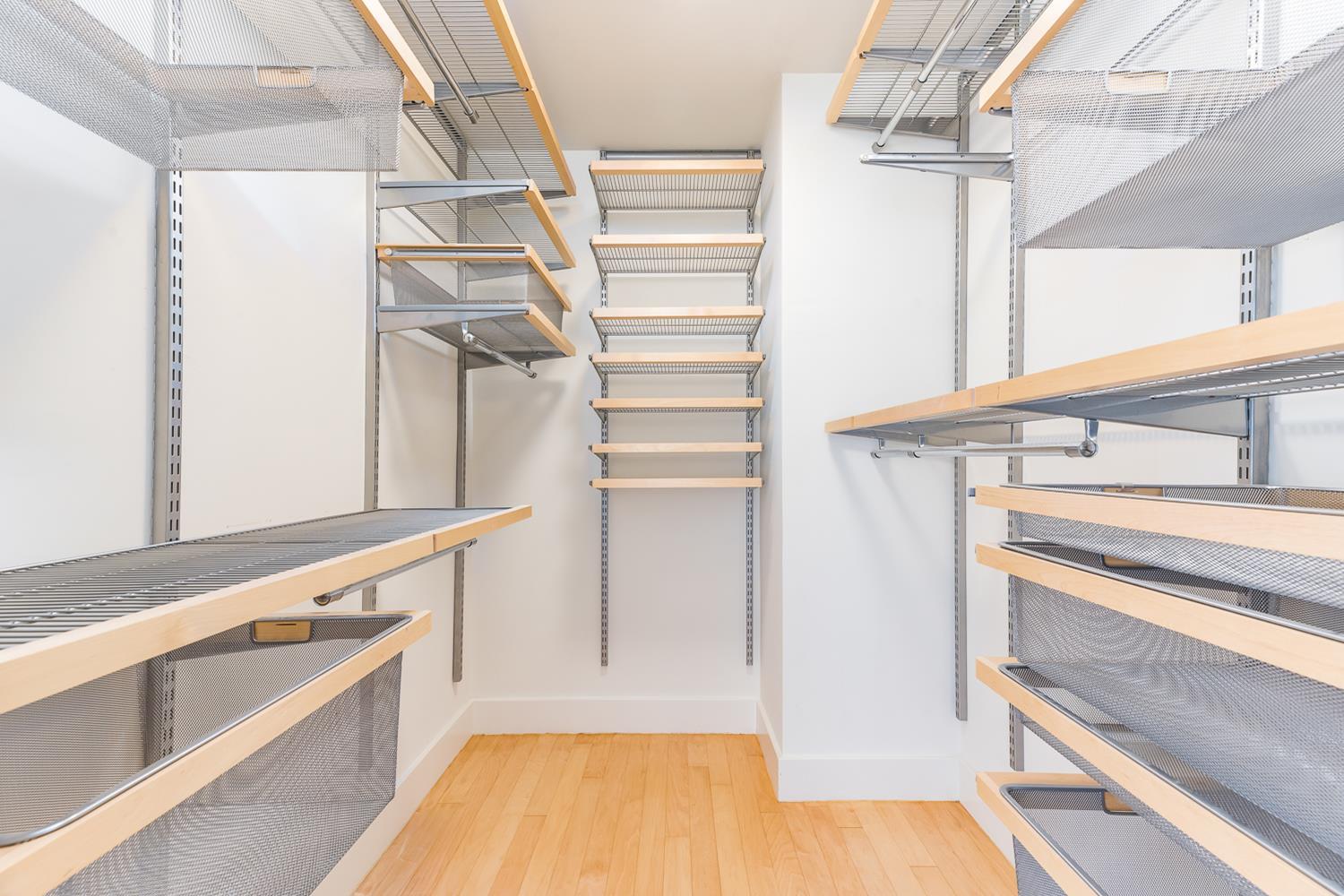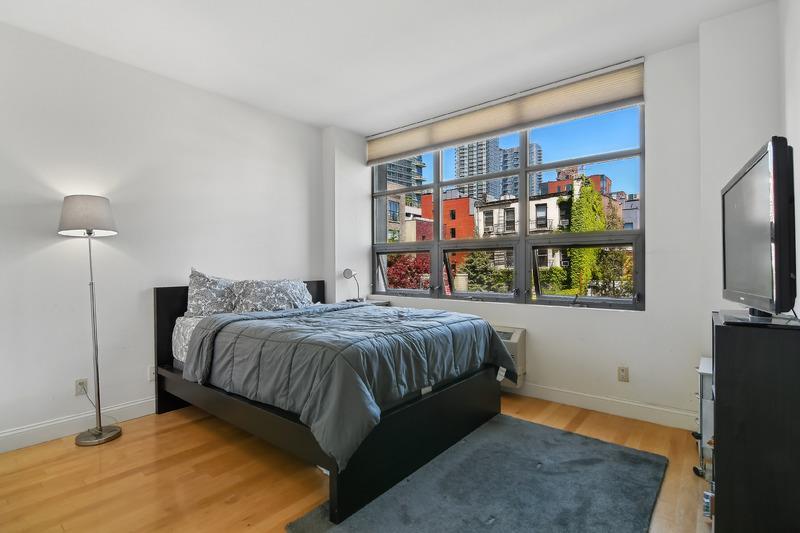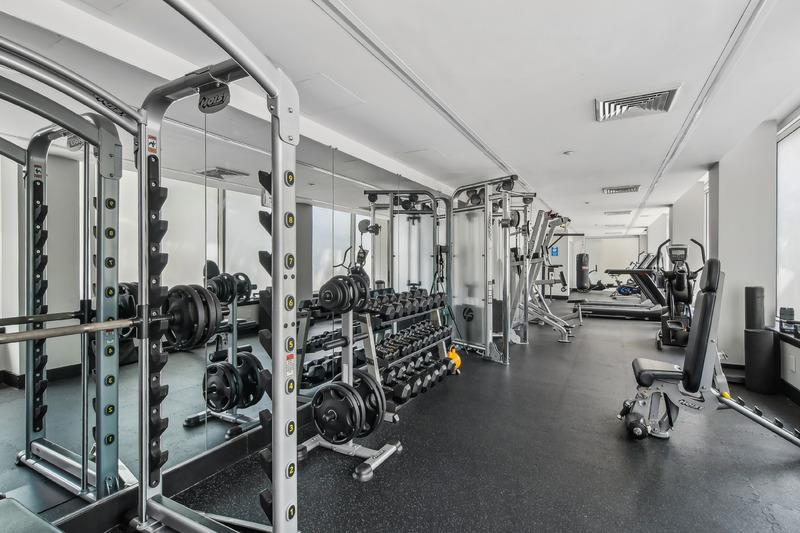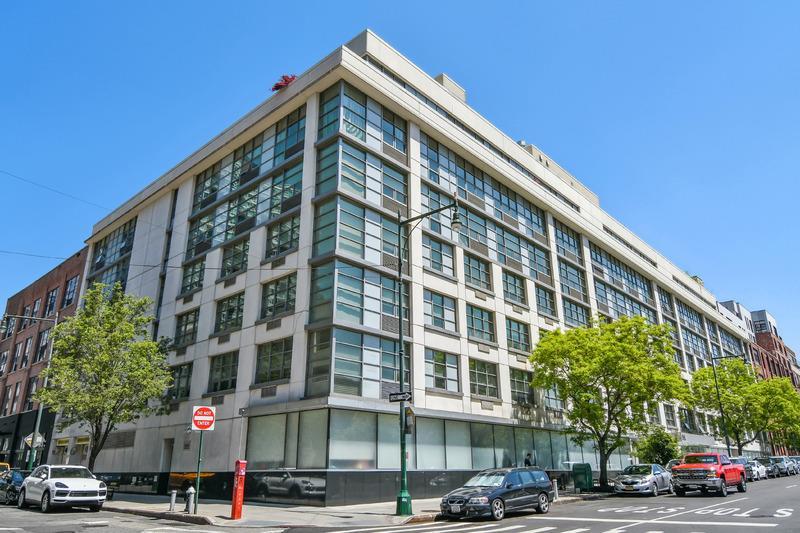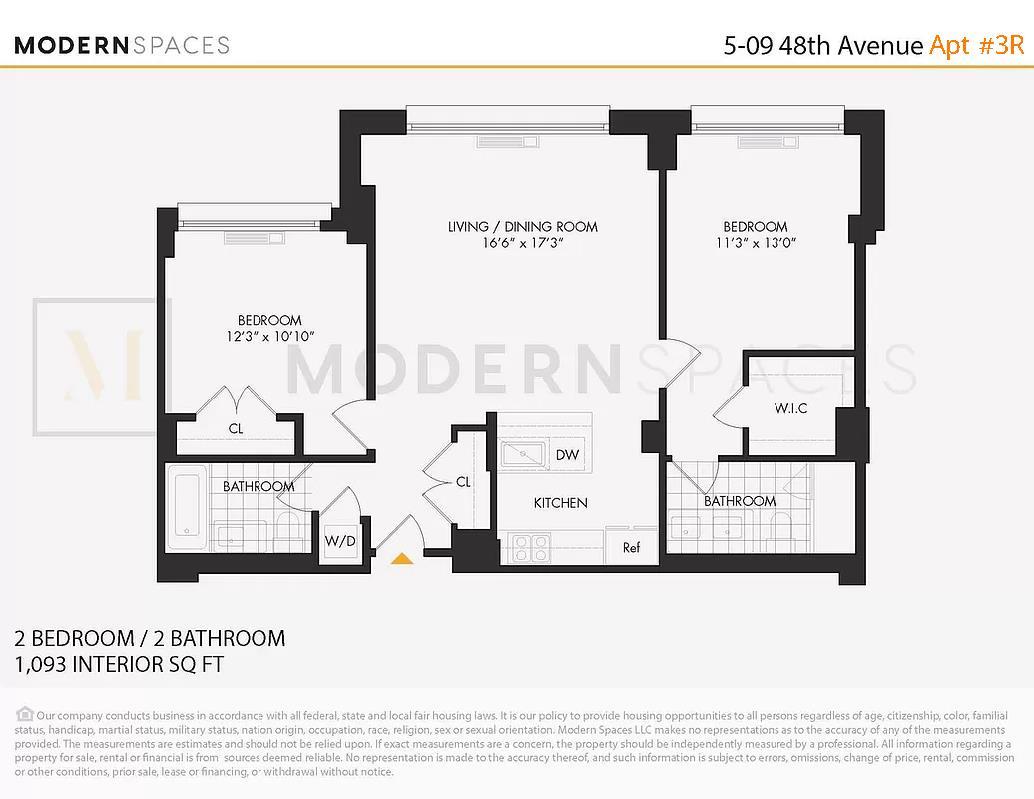
Sold
$ 1,485,000
Sold
Status
5
Rooms
2
Bedrooms
2
Bathrooms
1,093/102
ASF/ASM
$ 711
Real Estate Taxes
[Monthly]
$ 1,267
Common Charges [Monthly]
90%
Financing Allowed

Description
Come experience the unparalleled lifestyle of 5th Street Loft – LIC’s premier condominium just steps from Gantry Park waterfront. Timeless elegance with an efficient layout, unit 3R is a stunning 1093 sq ft 2BR 2BA residence, with indoor parking space included.
The expansive living and dining area can adapt to a multitude of design configurations that invite ease of entertaining and true living comfort. The modern kitchen with dark wood cabinetry compliment with timeless white Caesarstone counter tops and glass backsplash, with an oversized kitchen breakfast bar. Equipped with top of line stainless steel fixtures and appliances including Liebher refrigerator, Bosch range, dishwasher and microwave. Unwind in the splendid master suite, with large bedroom that can easily fit a King size bed and more. Enormous fully built walk-in closet with custom shelving and luxurious en-suite featuring double vanities, honed-limestone countertops, and overhead ring shower. The second bedroom on the opposite wing of the apartment, offers great privacy with large built in closet. Additional features include Bosch washer/dryer, abundance closet spaces and gorgeous maple flooring throughout the stunning apartment. Sale price includes the indoor parking space.
Built by Toll Brothers City Living, the nation’s leading luxury home builder, The 5SL Condominium offers a 24-hour doorman, live-in super, private enclosed parking, fitness center, children’s playroom, bike storage, common rooftop garden, common yard and bocce court. Located right in the heart of the most desirable neighborhood in Long Island City, just one block to waterfront park.
This full-service luxury residence is surrounded by popular restaurants cafes, all commercial services and is just around the corner to Duane Reade, Food Cellar supermarket, the local hardware shop, and quaint boutiques. Only a short walk away are several forms of transportation the LIRR, the 7 train direct to Grand Central -Manhattan, the G, E, and M, train and the East River Ferry all that will take you to any destination in and out of the borough.
The expansive living and dining area can adapt to a multitude of design configurations that invite ease of entertaining and true living comfort. The modern kitchen with dark wood cabinetry compliment with timeless white Caesarstone counter tops and glass backsplash, with an oversized kitchen breakfast bar. Equipped with top of line stainless steel fixtures and appliances including Liebher refrigerator, Bosch range, dishwasher and microwave. Unwind in the splendid master suite, with large bedroom that can easily fit a King size bed and more. Enormous fully built walk-in closet with custom shelving and luxurious en-suite featuring double vanities, honed-limestone countertops, and overhead ring shower. The second bedroom on the opposite wing of the apartment, offers great privacy with large built in closet. Additional features include Bosch washer/dryer, abundance closet spaces and gorgeous maple flooring throughout the stunning apartment. Sale price includes the indoor parking space.
Built by Toll Brothers City Living, the nation’s leading luxury home builder, The 5SL Condominium offers a 24-hour doorman, live-in super, private enclosed parking, fitness center, children’s playroom, bike storage, common rooftop garden, common yard and bocce court. Located right in the heart of the most desirable neighborhood in Long Island City, just one block to waterfront park.
This full-service luxury residence is surrounded by popular restaurants cafes, all commercial services and is just around the corner to Duane Reade, Food Cellar supermarket, the local hardware shop, and quaint boutiques. Only a short walk away are several forms of transportation the LIRR, the 7 train direct to Grand Central -Manhattan, the G, E, and M, train and the East River Ferry all that will take you to any destination in and out of the borough.
Come experience the unparalleled lifestyle of 5th Street Loft – LIC’s premier condominium just steps from Gantry Park waterfront. Timeless elegance with an efficient layout, unit 3R is a stunning 1093 sq ft 2BR 2BA residence, with indoor parking space included.
The expansive living and dining area can adapt to a multitude of design configurations that invite ease of entertaining and true living comfort. The modern kitchen with dark wood cabinetry compliment with timeless white Caesarstone counter tops and glass backsplash, with an oversized kitchen breakfast bar. Equipped with top of line stainless steel fixtures and appliances including Liebher refrigerator, Bosch range, dishwasher and microwave. Unwind in the splendid master suite, with large bedroom that can easily fit a King size bed and more. Enormous fully built walk-in closet with custom shelving and luxurious en-suite featuring double vanities, honed-limestone countertops, and overhead ring shower. The second bedroom on the opposite wing of the apartment, offers great privacy with large built in closet. Additional features include Bosch washer/dryer, abundance closet spaces and gorgeous maple flooring throughout the stunning apartment. Sale price includes the indoor parking space.
Built by Toll Brothers City Living, the nation’s leading luxury home builder, The 5SL Condominium offers a 24-hour doorman, live-in super, private enclosed parking, fitness center, children’s playroom, bike storage, common rooftop garden, common yard and bocce court. Located right in the heart of the most desirable neighborhood in Long Island City, just one block to waterfront park.
This full-service luxury residence is surrounded by popular restaurants cafes, all commercial services and is just around the corner to Duane Reade, Food Cellar supermarket, the local hardware shop, and quaint boutiques. Only a short walk away are several forms of transportation the LIRR, the 7 train direct to Grand Central -Manhattan, the G, E, and M, train and the East River Ferry all that will take you to any destination in and out of the borough.
The expansive living and dining area can adapt to a multitude of design configurations that invite ease of entertaining and true living comfort. The modern kitchen with dark wood cabinetry compliment with timeless white Caesarstone counter tops and glass backsplash, with an oversized kitchen breakfast bar. Equipped with top of line stainless steel fixtures and appliances including Liebher refrigerator, Bosch range, dishwasher and microwave. Unwind in the splendid master suite, with large bedroom that can easily fit a King size bed and more. Enormous fully built walk-in closet with custom shelving and luxurious en-suite featuring double vanities, honed-limestone countertops, and overhead ring shower. The second bedroom on the opposite wing of the apartment, offers great privacy with large built in closet. Additional features include Bosch washer/dryer, abundance closet spaces and gorgeous maple flooring throughout the stunning apartment. Sale price includes the indoor parking space.
Built by Toll Brothers City Living, the nation’s leading luxury home builder, The 5SL Condominium offers a 24-hour doorman, live-in super, private enclosed parking, fitness center, children’s playroom, bike storage, common rooftop garden, common yard and bocce court. Located right in the heart of the most desirable neighborhood in Long Island City, just one block to waterfront park.
This full-service luxury residence is surrounded by popular restaurants cafes, all commercial services and is just around the corner to Duane Reade, Food Cellar supermarket, the local hardware shop, and quaint boutiques. Only a short walk away are several forms of transportation the LIRR, the 7 train direct to Grand Central -Manhattan, the G, E, and M, train and the East River Ferry all that will take you to any destination in and out of the borough.
Features
Casement Windows
Center Island
Dishwasher
En Suite Bathroom
Gourmet Kitchen
High Clgs [9']
Microwave
New Windows
Open Kitchen
Oversized Windows
Range
Stall Shower
Trash Compactor
Walk-in Closet
View / Exposure
City Views
North Exposure

Building Details
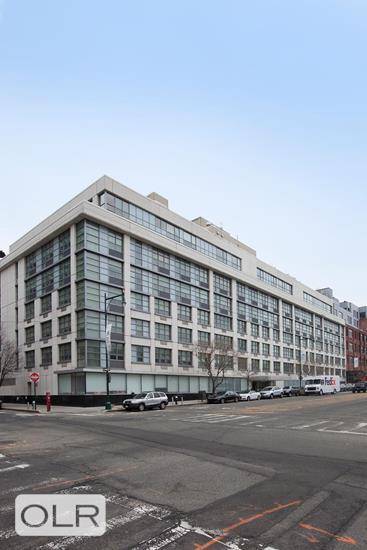
Condo
Ownership
Loft
Building Type
Concierge
Service Level
Elevator
Access
Pets Allowed
Pet Policy
30/7501
Block/Lot
Post-War
Age
2008
Year Built
8/102
Floors/Apts
Building Amenities
Bike Room
Courtyard
Fitness Facility
Garage
Garden
Laundry Room
Playroom
Private Storage
Roof Deck
Building Statistics
$ 1,298 APPSF
Closed Sales Data [Last 12 Months]

Contact
Kenneth Lee
License
Licensed As: Cheong Wai Lee
Licensed Real Estate Salesperson
Helen Lee
License
Licensed As: Helen Lee Elias
Licensed Associate Real Estate Broker
Mortgage Calculator
All information furnished regarding property for sale, rental or financing is from sources deemed reliable, but no warranty or representation is made as to the accuracy thereof and same is submitted subject to errors, omissions, change of price, rental or other conditions, prior sale, lease or financing or withdrawal without notice. All dimensions are approximate. For exact dimensions, you must hire your own architect or engineer.
Listing ID: 420247

