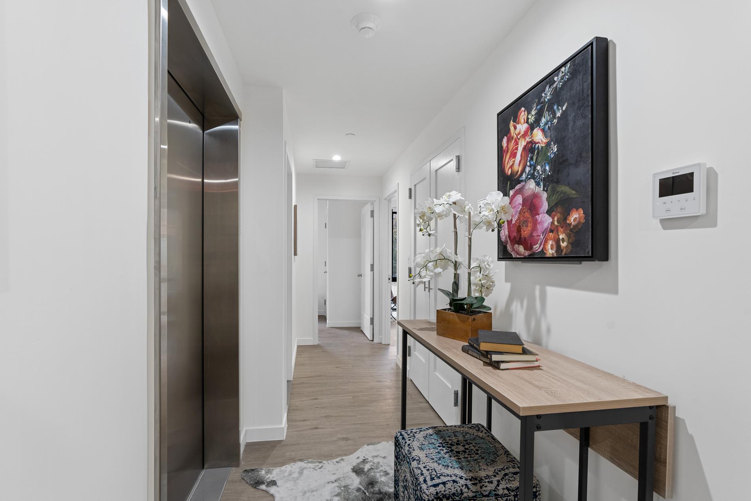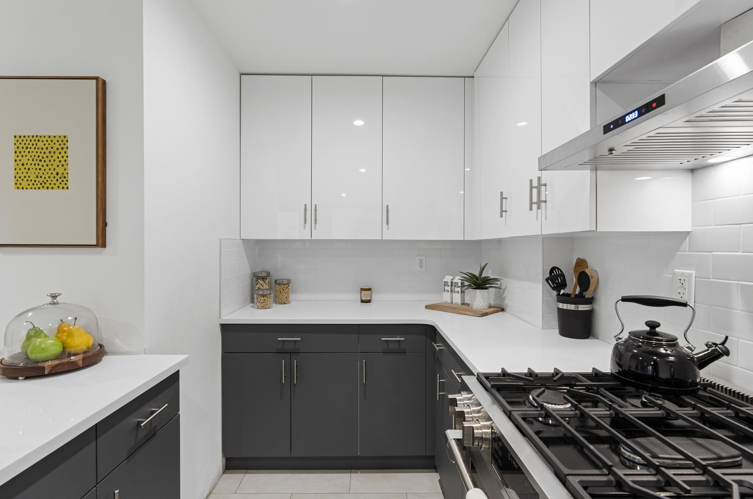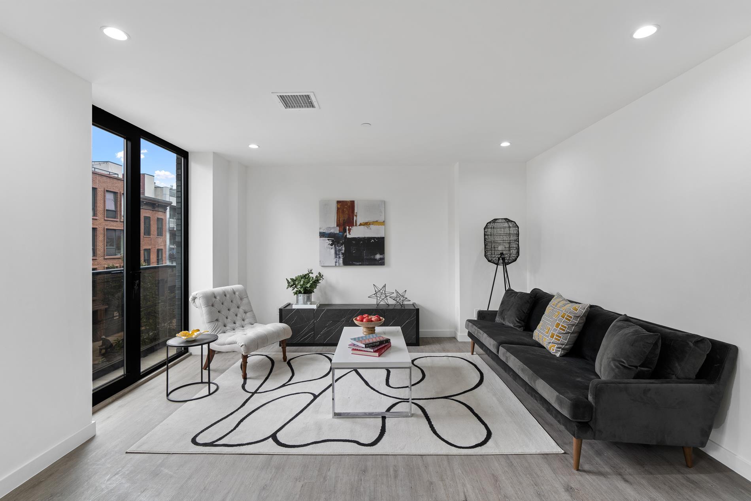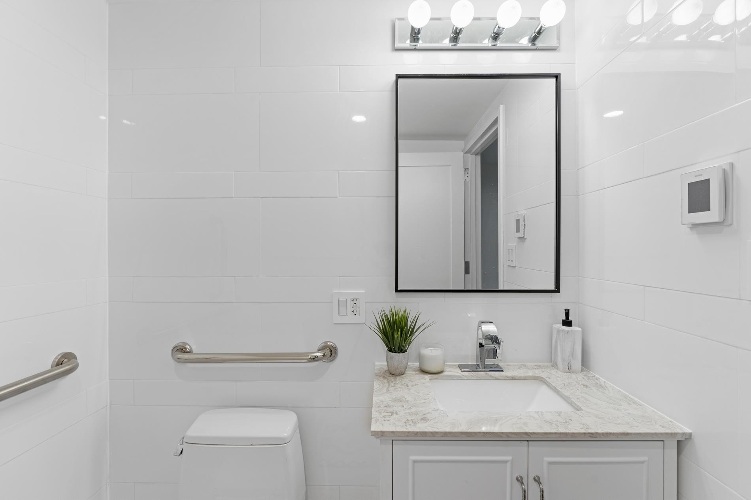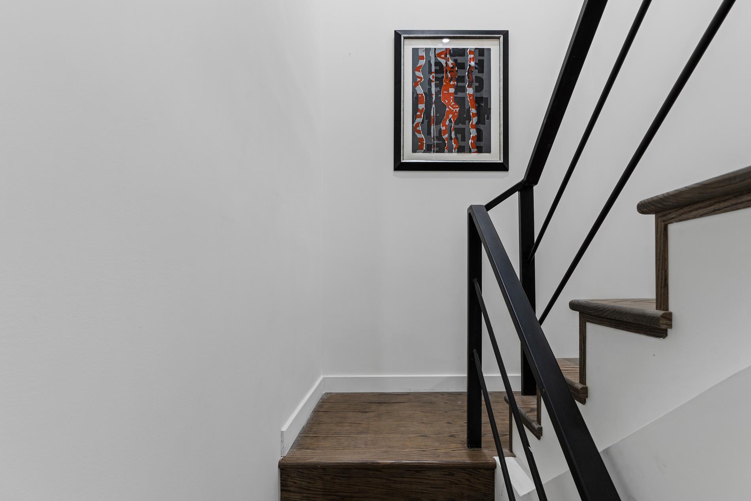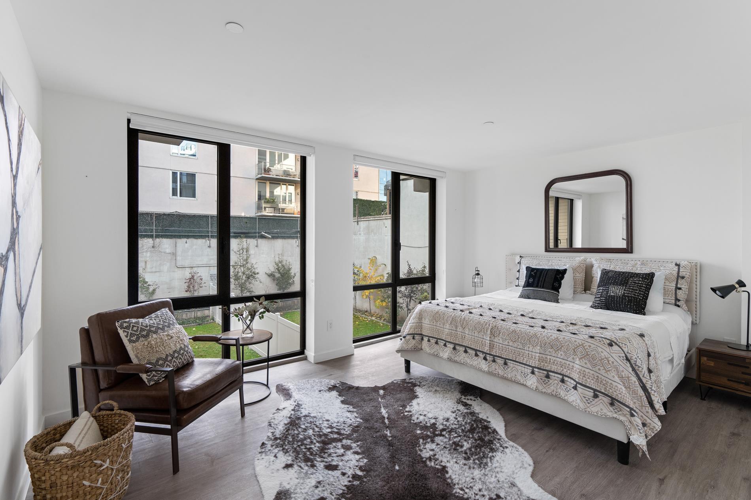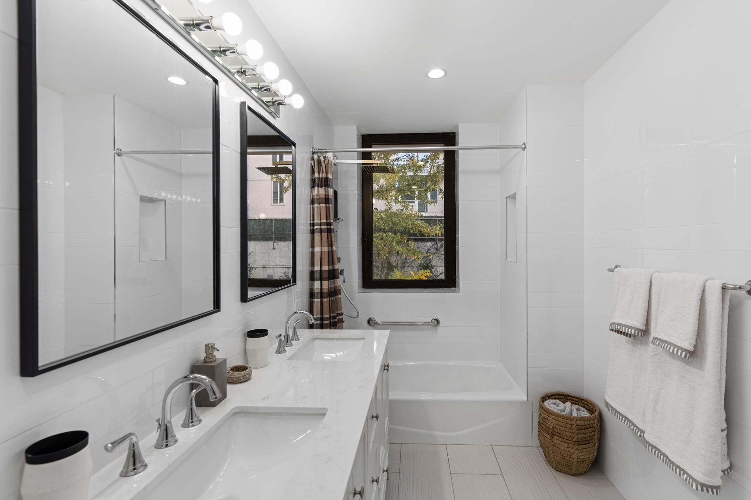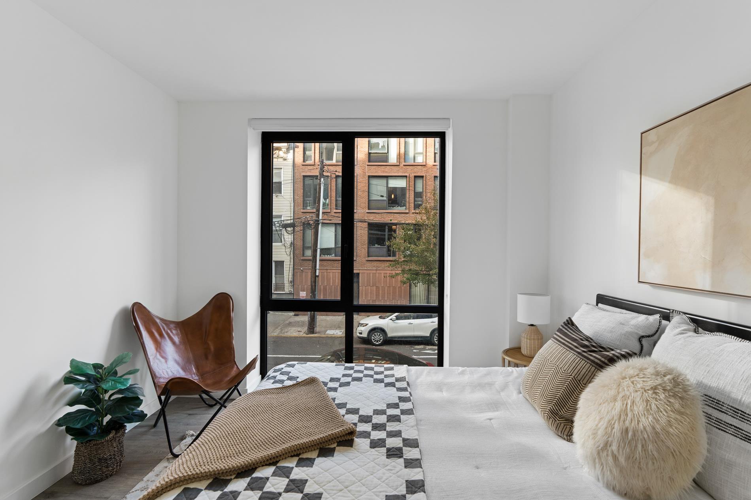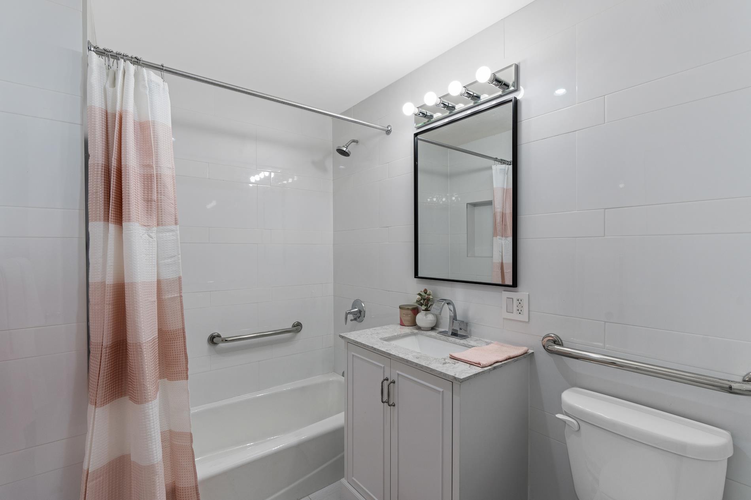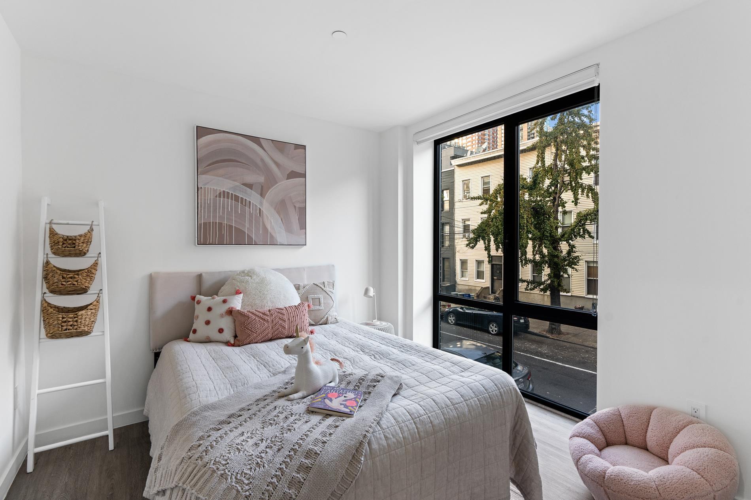
Sold
$ 1,995,000
Sold
Status
5
Rooms
3
Bedrooms
2.5
Bathrooms
1,662/154
ASF/ASM
$ 1,054
Real Estate Taxes
[Monthly]
$ 1,835
Common Charges [Monthly]
90%
Financing Allowed

Description
Your home — superbly defined. It awaits you at STAR-LIC-2. The striking dark gray brick exterior facade with its black framed oversized windows welcomes you to these well-crafted residences. 5-20 51st Avenue features 3 brand new luxury condominiums. The architectural design is modern and sleek with a dark gray brick exterior facade and black framed oversized windows. Keyed elevator entry into the apartments makes every unit feel like a penthouse.
Residence 3 is a 1,662 square foot three bedroom two and a half bathroom home with four outdoor spaces. On the lower floor of this duplex you will find tons of closet space and an in-unit laundry room with a washer dryer. The primary bedroom has a walk in closet and is connected to a large balcony. The en-suite bathroom features a double sink vanity. The top floor is connected to a private roof terrace. This extension of your home provides a wonderful space for entertaining. The open kitchen overlooks the living room which leads out to another balcony. The thoughtfully designed kitchens feature two toned custom cabinetry with white lacquer on top and dark gray cabinets on the bottom, Beko stainless steel appliances with a range hood venting to the roof, white subway tiled backsplash and white quartz Countertops. Bathrooms are nicely outfitted with white on white bathroom tile and cabinetry, chrome fixtures, and Toto toilets. They feature heated flooring with WARMUP thermostats.
Ideally located in Hunters Point, STAR-LIC-2 is near the waterfront, with close proximity to transportation. Manhattan is easily accessible via the 7, G, E, and M subway lines. The Hunters Point South Ferry Terminal at Center Boulevard and 52nd Avenue is another option. The vibrant, creative energy of LIC’s arts and cultural scene is within reach, renowned museums MoMA PS1 and Culture Lab, along with dining at the beloved Casa Enrique, shopping, parks, and so much more.
Residence 3 is a 1,662 square foot three bedroom two and a half bathroom home with four outdoor spaces. On the lower floor of this duplex you will find tons of closet space and an in-unit laundry room with a washer dryer. The primary bedroom has a walk in closet and is connected to a large balcony. The en-suite bathroom features a double sink vanity. The top floor is connected to a private roof terrace. This extension of your home provides a wonderful space for entertaining. The open kitchen overlooks the living room which leads out to another balcony. The thoughtfully designed kitchens feature two toned custom cabinetry with white lacquer on top and dark gray cabinets on the bottom, Beko stainless steel appliances with a range hood venting to the roof, white subway tiled backsplash and white quartz Countertops. Bathrooms are nicely outfitted with white on white bathroom tile and cabinetry, chrome fixtures, and Toto toilets. They feature heated flooring with WARMUP thermostats.
Ideally located in Hunters Point, STAR-LIC-2 is near the waterfront, with close proximity to transportation. Manhattan is easily accessible via the 7, G, E, and M subway lines. The Hunters Point South Ferry Terminal at Center Boulevard and 52nd Avenue is another option. The vibrant, creative energy of LIC’s arts and cultural scene is within reach, renowned museums MoMA PS1 and Culture Lab, along with dining at the beloved Casa Enrique, shopping, parks, and so much more.
Your home — superbly defined. It awaits you at STAR-LIC-2. The striking dark gray brick exterior facade with its black framed oversized windows welcomes you to these well-crafted residences. 5-20 51st Avenue features 3 brand new luxury condominiums. The architectural design is modern and sleek with a dark gray brick exterior facade and black framed oversized windows. Keyed elevator entry into the apartments makes every unit feel like a penthouse.
Residence 3 is a 1,662 square foot three bedroom two and a half bathroom home with four outdoor spaces. On the lower floor of this duplex you will find tons of closet space and an in-unit laundry room with a washer dryer. The primary bedroom has a walk in closet and is connected to a large balcony. The en-suite bathroom features a double sink vanity. The top floor is connected to a private roof terrace. This extension of your home provides a wonderful space for entertaining. The open kitchen overlooks the living room which leads out to another balcony. The thoughtfully designed kitchens feature two toned custom cabinetry with white lacquer on top and dark gray cabinets on the bottom, Beko stainless steel appliances with a range hood venting to the roof, white subway tiled backsplash and white quartz Countertops. Bathrooms are nicely outfitted with white on white bathroom tile and cabinetry, chrome fixtures, and Toto toilets. They feature heated flooring with WARMUP thermostats.
Ideally located in Hunters Point, STAR-LIC-2 is near the waterfront, with close proximity to transportation. Manhattan is easily accessible via the 7, G, E, and M subway lines. The Hunters Point South Ferry Terminal at Center Boulevard and 52nd Avenue is another option. The vibrant, creative energy of LIC’s arts and cultural scene is within reach, renowned museums MoMA PS1 and Culture Lab, along with dining at the beloved Casa Enrique, shopping, parks, and so much more.
Residence 3 is a 1,662 square foot three bedroom two and a half bathroom home with four outdoor spaces. On the lower floor of this duplex you will find tons of closet space and an in-unit laundry room with a washer dryer. The primary bedroom has a walk in closet and is connected to a large balcony. The en-suite bathroom features a double sink vanity. The top floor is connected to a private roof terrace. This extension of your home provides a wonderful space for entertaining. The open kitchen overlooks the living room which leads out to another balcony. The thoughtfully designed kitchens feature two toned custom cabinetry with white lacquer on top and dark gray cabinets on the bottom, Beko stainless steel appliances with a range hood venting to the roof, white subway tiled backsplash and white quartz Countertops. Bathrooms are nicely outfitted with white on white bathroom tile and cabinetry, chrome fixtures, and Toto toilets. They feature heated flooring with WARMUP thermostats.
Ideally located in Hunters Point, STAR-LIC-2 is near the waterfront, with close proximity to transportation. Manhattan is easily accessible via the 7, G, E, and M subway lines. The Hunters Point South Ferry Terminal at Center Boulevard and 52nd Avenue is another option. The vibrant, creative energy of LIC’s arts and cultural scene is within reach, renowned museums MoMA PS1 and Culture Lab, along with dining at the beloved Casa Enrique, shopping, parks, and so much more.
Features
Balcony
BuiltIns
Center Island
Dining Alcove
Dishwasher
Duplex
En Suite Bathroom
Floor-Through
Floor-to-Clg Windows
Full Floor
Half Bath
Heated Floors
Juliet Balcony
Laundry Room
Laundry Room In Apt
MultiPaned Windows
New Appliances
Open Kitchen
Oversized Bathroom
Penthouse/Top Floor
Private Roof
Range
Recessed Lighting
S Steel Appliances
Split Bedrooms
Straight Staircase
Walk-in Closet
Washer / Dryer
Windowed Bath
View / Exposure
North, South Exposures

Building Details
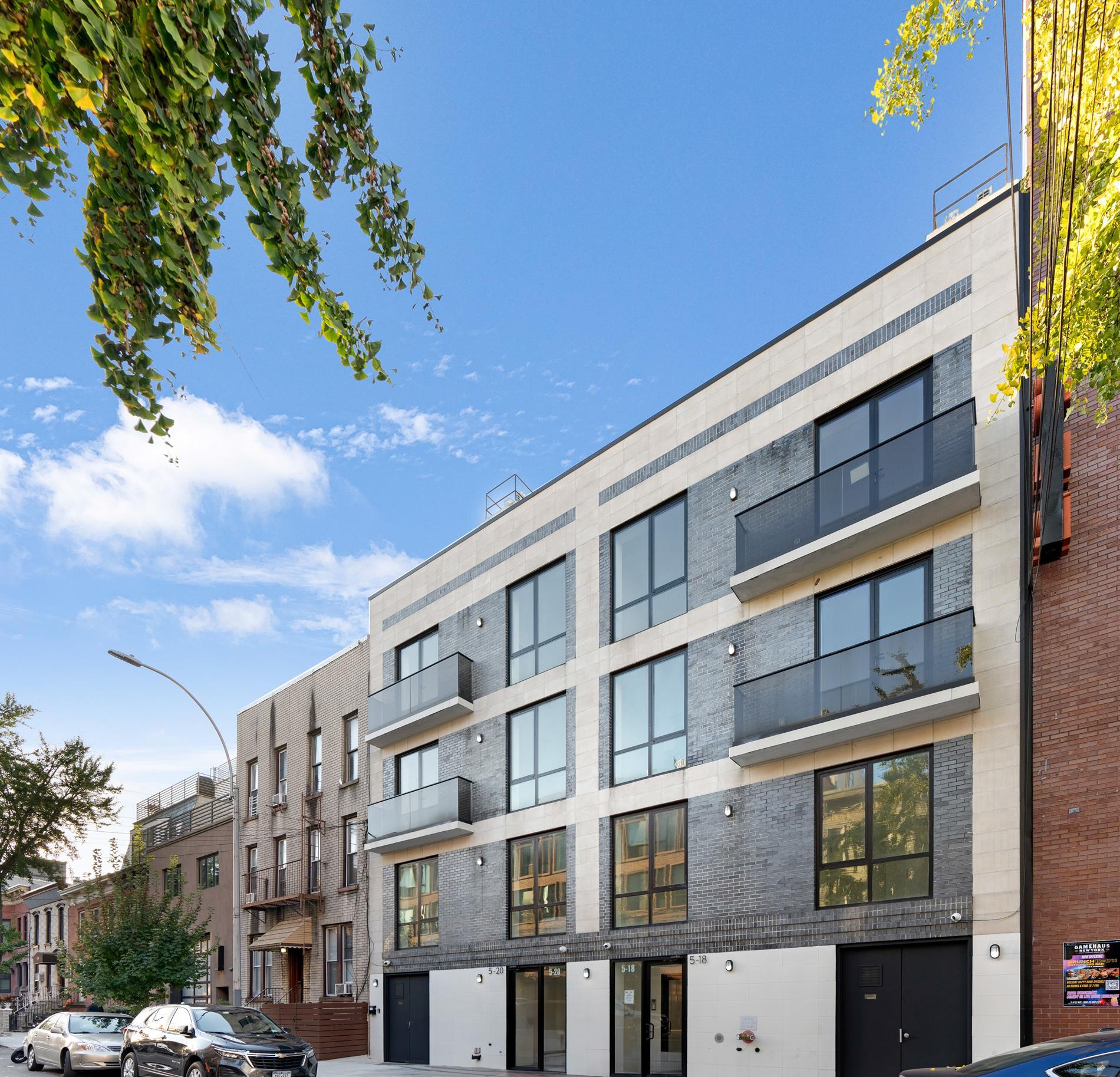
New Development
Condo
Ownership
Low-Rise
Building Type
Video Intercom
Service Level
Keyed Elevator
Access
Pets Allowed
Pet Policy
34/33
Block/Lot
25'x100'
Lot Size
Post-War
Age
2017
Year Built
5/3
Floors/Apts
Building Amenities
Non-Smoking Building
Roof Deck

Contact
Christina DeCurtis
License
Licensed As: Christina DeCurtis
Licensed Associate Real Estate Broker
The Christina DeCurtis Team
Mortgage Calculator
All information furnished regarding property for sale, rental or financing is from sources deemed reliable, but no warranty or representation is made as to the accuracy thereof and same is submitted subject to errors, omissions, change of price, rental or other conditions, prior sale, lease or financing or withdrawal without notice. All dimensions are approximate. For exact dimensions, you must hire your own architect or engineer.
Listing ID: 2073551

