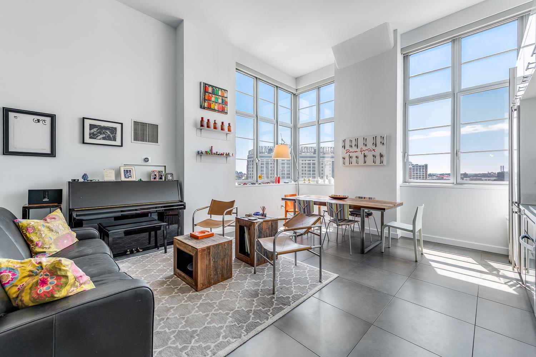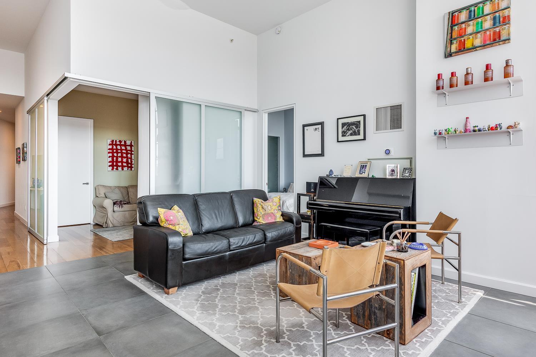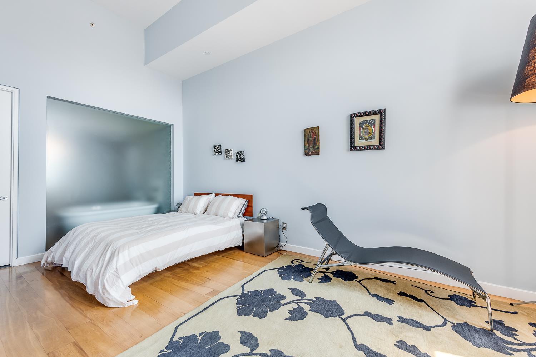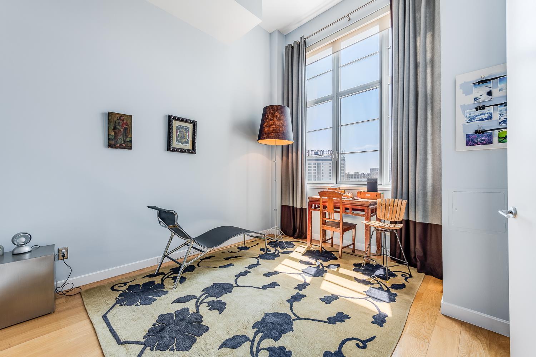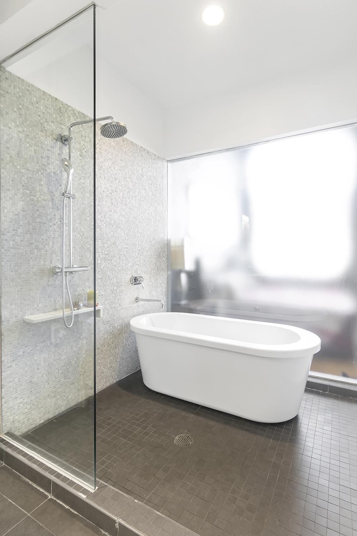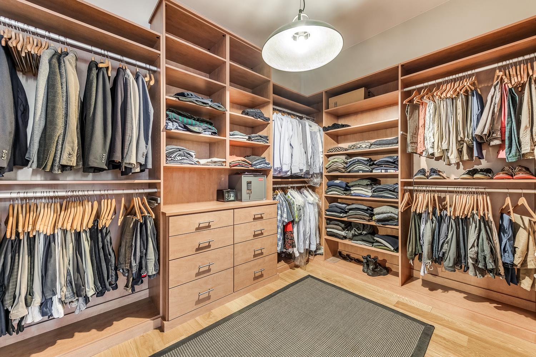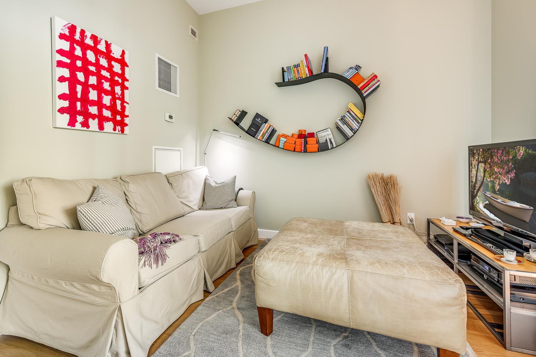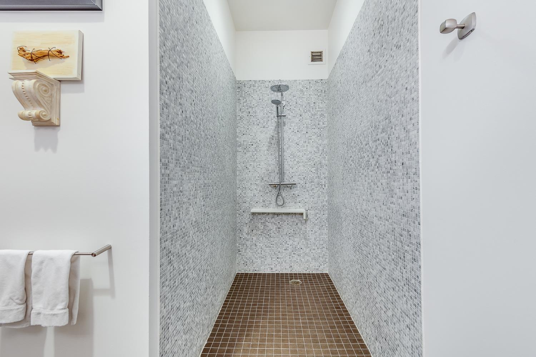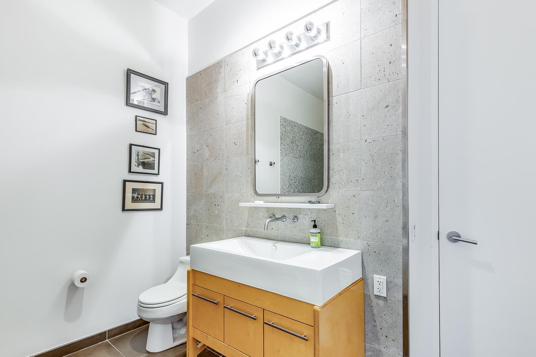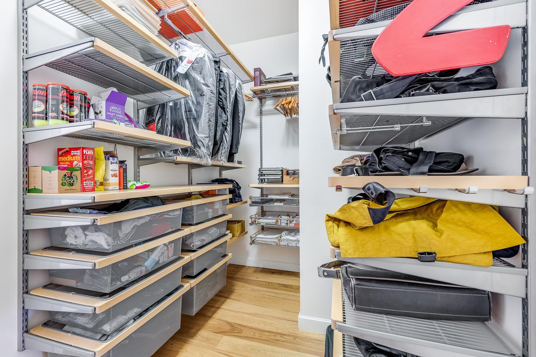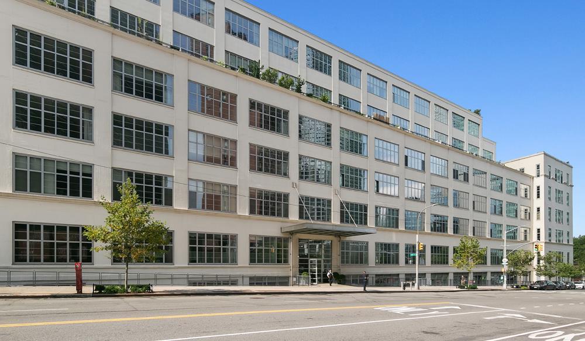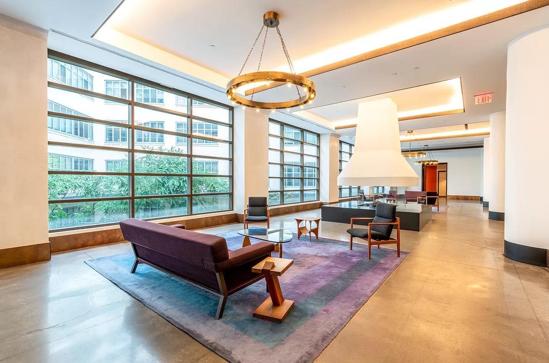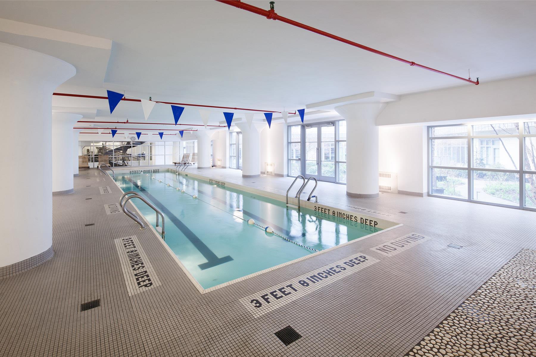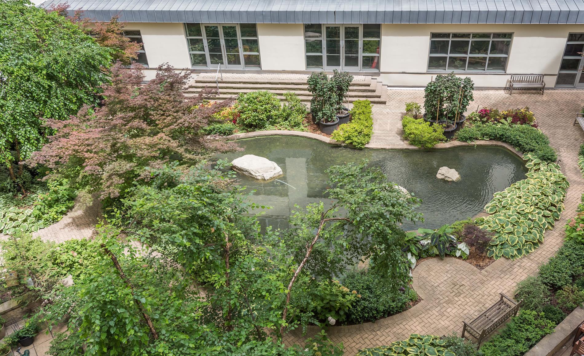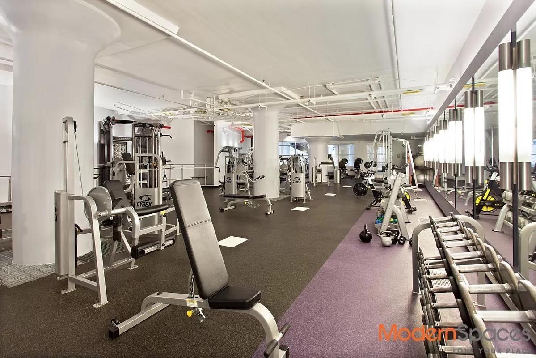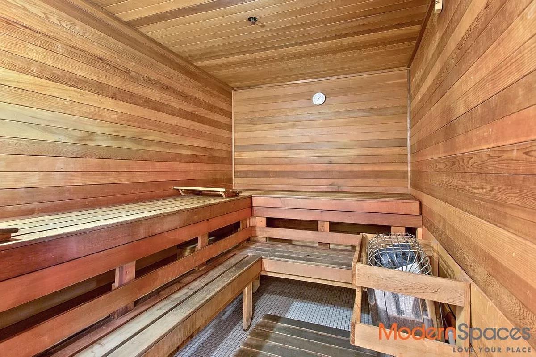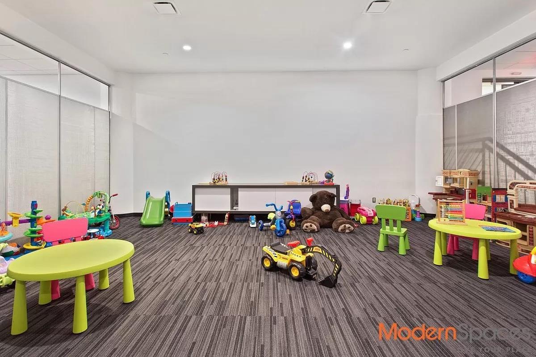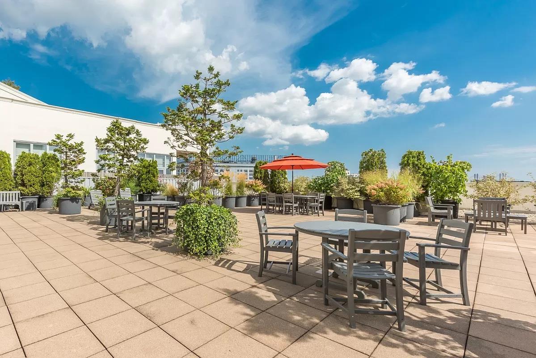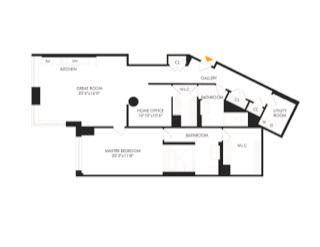
Sold
$ 1,748,000
Sold
Status
4
Rooms
1
Bedrooms
2
Bathrooms
1,574/146
ASF/ASM
$ 472
Real Estate Taxes
[Monthly]
$ 1,277
Common Charges [Monthly]
80%
Financing Allowed

Description
The perfect Arris Lofts layout! This gorgeous southeast facing home is over 1500 square feet and has an ample amount of storage space. Oversized windows throughout allow in amazing natural light all day. They also allow you to take in views of the LIC skyline and the Pulaski Bridge. The grandeur of the 13+ foot ceilings further enhances the quality of this home and creates a canvas for your imagination.
The open kitchen, which is equipped with high end appliances, overlooks the spacious living room. The home office can accommodate a queen size bed. This room has sliding frosted glass walls that can be left open to maintain a lofty look or closed off when you would like to maintain more privacy. The spacious master suite can easily fit a king size set while also leaving enough space for a separate seating area or home office. The en suite spa like bathroom has a huge shower stall with a freestanding tub and a dual shower system. The second bathroom is cast in the same subdued color palette of white, gray, and light brown. It is subtle yet eye catching.
There are 2 walk in closets in this home. One is literally it’s own room. Both have custom shelving systems in place. There are also 3 additional closets located in the hallway. This is truly a home that you can grown into.
A new washing machine and dryer are located in a large utility room that has plenty of space for additional storage or a pantry.
J-51 tax abatement in place until 2023. Low carry carrying costs and much lower unabated taxes than in ground up new developments.
Arris Lofts is LIC’s only true loft residential building. It was once an Eagle Electric factory. Designed by famed architect Costas Kondylis. Amenities include a 24 hour concierge, an 8700sf fitness center including a lap pool, sauna, and fully equipped gym, a common terrace, a recreation room, a playroom, a 6000sf zen garden, a laundry room, and on site parking.
Located between both the Court Sq, Queensboro Plaza, and Queens Plaza subway stations where you have access to the E, G, N, W, R, and 7 trains. Near MOMA PS1, The Sculpture Center, Food Cellar, and plenty of popular local eateries and hangouts.
The open kitchen, which is equipped with high end appliances, overlooks the spacious living room. The home office can accommodate a queen size bed. This room has sliding frosted glass walls that can be left open to maintain a lofty look or closed off when you would like to maintain more privacy. The spacious master suite can easily fit a king size set while also leaving enough space for a separate seating area or home office. The en suite spa like bathroom has a huge shower stall with a freestanding tub and a dual shower system. The second bathroom is cast in the same subdued color palette of white, gray, and light brown. It is subtle yet eye catching.
There are 2 walk in closets in this home. One is literally it’s own room. Both have custom shelving systems in place. There are also 3 additional closets located in the hallway. This is truly a home that you can grown into.
A new washing machine and dryer are located in a large utility room that has plenty of space for additional storage or a pantry.
J-51 tax abatement in place until 2023. Low carry carrying costs and much lower unabated taxes than in ground up new developments.
Arris Lofts is LIC’s only true loft residential building. It was once an Eagle Electric factory. Designed by famed architect Costas Kondylis. Amenities include a 24 hour concierge, an 8700sf fitness center including a lap pool, sauna, and fully equipped gym, a common terrace, a recreation room, a playroom, a 6000sf zen garden, a laundry room, and on site parking.
Located between both the Court Sq, Queensboro Plaza, and Queens Plaza subway stations where you have access to the E, G, N, W, R, and 7 trains. Near MOMA PS1, The Sculpture Center, Food Cellar, and plenty of popular local eateries and hangouts.
The perfect Arris Lofts layout! This gorgeous southeast facing home is over 1500 square feet and has an ample amount of storage space. Oversized windows throughout allow in amazing natural light all day. They also allow you to take in views of the LIC skyline and the Pulaski Bridge. The grandeur of the 13+ foot ceilings further enhances the quality of this home and creates a canvas for your imagination.
The open kitchen, which is equipped with high end appliances, overlooks the spacious living room. The home office can accommodate a queen size bed. This room has sliding frosted glass walls that can be left open to maintain a lofty look or closed off when you would like to maintain more privacy. The spacious master suite can easily fit a king size set while also leaving enough space for a separate seating area or home office. The en suite spa like bathroom has a huge shower stall with a freestanding tub and a dual shower system. The second bathroom is cast in the same subdued color palette of white, gray, and light brown. It is subtle yet eye catching.
There are 2 walk in closets in this home. One is literally it’s own room. Both have custom shelving systems in place. There are also 3 additional closets located in the hallway. This is truly a home that you can grown into.
A new washing machine and dryer are located in a large utility room that has plenty of space for additional storage or a pantry.
J-51 tax abatement in place until 2023. Low carry carrying costs and much lower unabated taxes than in ground up new developments.
Arris Lofts is LIC’s only true loft residential building. It was once an Eagle Electric factory. Designed by famed architect Costas Kondylis. Amenities include a 24 hour concierge, an 8700sf fitness center including a lap pool, sauna, and fully equipped gym, a common terrace, a recreation room, a playroom, a 6000sf zen garden, a laundry room, and on site parking.
Located between both the Court Sq, Queensboro Plaza, and Queens Plaza subway stations where you have access to the E, G, N, W, R, and 7 trains. Near MOMA PS1, The Sculpture Center, Food Cellar, and plenty of popular local eateries and hangouts.
The open kitchen, which is equipped with high end appliances, overlooks the spacious living room. The home office can accommodate a queen size bed. This room has sliding frosted glass walls that can be left open to maintain a lofty look or closed off when you would like to maintain more privacy. The spacious master suite can easily fit a king size set while also leaving enough space for a separate seating area or home office. The en suite spa like bathroom has a huge shower stall with a freestanding tub and a dual shower system. The second bathroom is cast in the same subdued color palette of white, gray, and light brown. It is subtle yet eye catching.
There are 2 walk in closets in this home. One is literally it’s own room. Both have custom shelving systems in place. There are also 3 additional closets located in the hallway. This is truly a home that you can grown into.
A new washing machine and dryer are located in a large utility room that has plenty of space for additional storage or a pantry.
J-51 tax abatement in place until 2023. Low carry carrying costs and much lower unabated taxes than in ground up new developments.
Arris Lofts is LIC’s only true loft residential building. It was once an Eagle Electric factory. Designed by famed architect Costas Kondylis. Amenities include a 24 hour concierge, an 8700sf fitness center including a lap pool, sauna, and fully equipped gym, a common terrace, a recreation room, a playroom, a 6000sf zen garden, a laundry room, and on site parking.
Located between both the Court Sq, Queensboro Plaza, and Queens Plaza subway stations where you have access to the E, G, N, W, R, and 7 trains. Near MOMA PS1, The Sculpture Center, Food Cellar, and plenty of popular local eateries and hangouts.
Features
Abundant Closets
Casement Windows
Convection Oven
Corner Apartment
Custom Closets
Dishwasher
En Suite Bathroom
Hardwood Floors
High Clgs [13']
Home Office
Laundry Room
Laundry Room In Apt
Microwave
Open Kitchen
Oversized Bathroom
Oversized Tub
Oversized Windows
S Steel Appliances
Soaking Tub
Stall Shower
Trash Compactor
Walk-in Closet
Washer / Dryer
Windowed Kitchen
View / Exposure
City Views
Skyline Views
East, South Exposures

Building Details
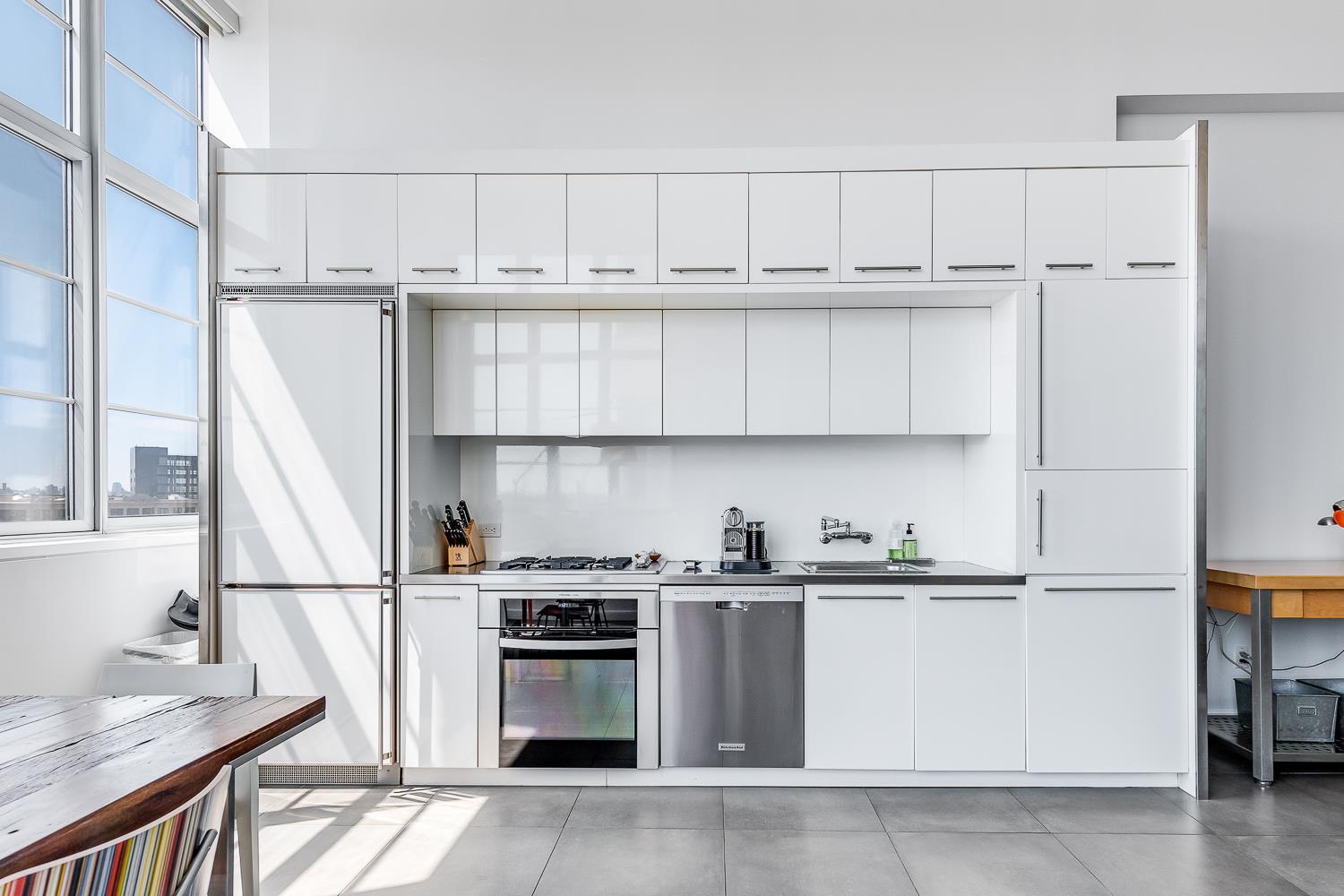
Condo
Ownership
Loft
Building Type
Full Service
Service Level
Elevator
Access
Case By Case
Pet Policy
82/7501
Block/Lot
Pre-War
Age
1928
Year Built
8/236
Floors/Apts
Building Amenities
Bike Room
Billiards Room
Courtyard
Fitness Facility
Garage
Garden
Laundry Room
Party Room
Playroom
Pool
Private Storage
Roof Deck
Sauna
Valet Service
Building Statistics
$ 1,040 APPSF
Closed Sales Data [Last 12 Months]

Contact
Christina DeCurtis
License
Licensed As: Christina DeCurtis
Licensed Associate Real Estate Broker
The Christina DeCurtis Team
Mortgage Calculator
All information furnished regarding property for sale, rental or financing is from sources deemed reliable, but no warranty or representation is made as to the accuracy thereof and same is submitted subject to errors, omissions, change of price, rental or other conditions, prior sale, lease or financing or withdrawal without notice. All dimensions are approximate. For exact dimensions, you must hire your own architect or engineer.
Listing ID: 1991562

