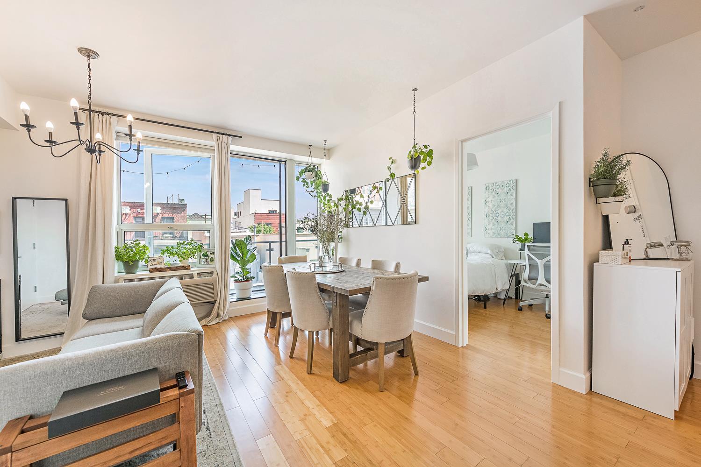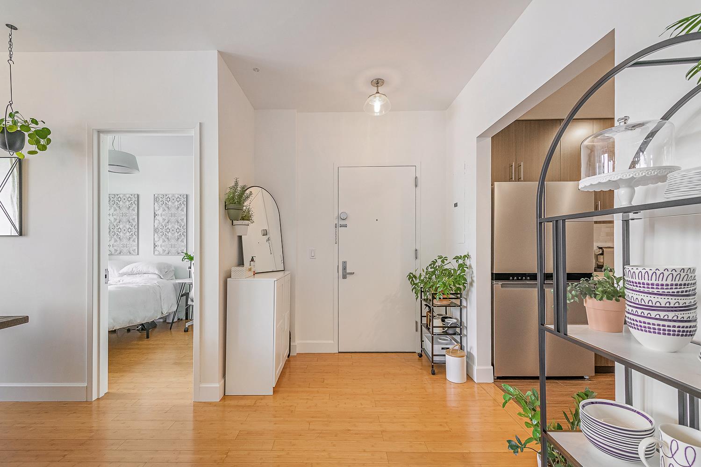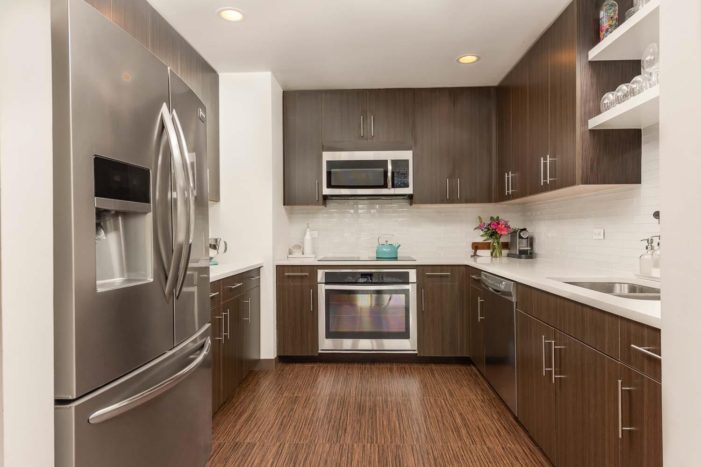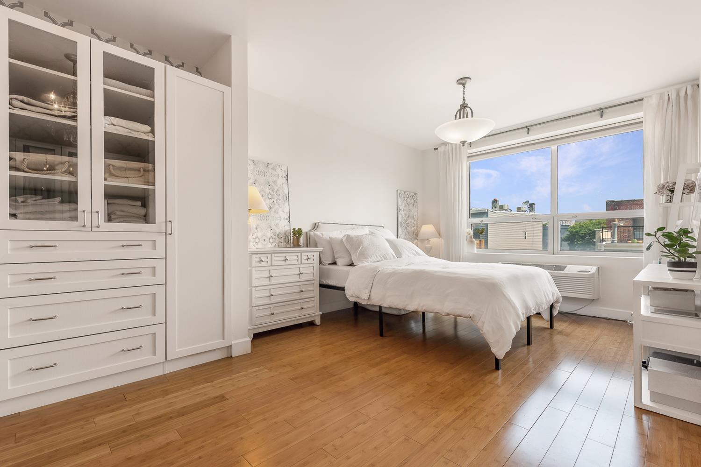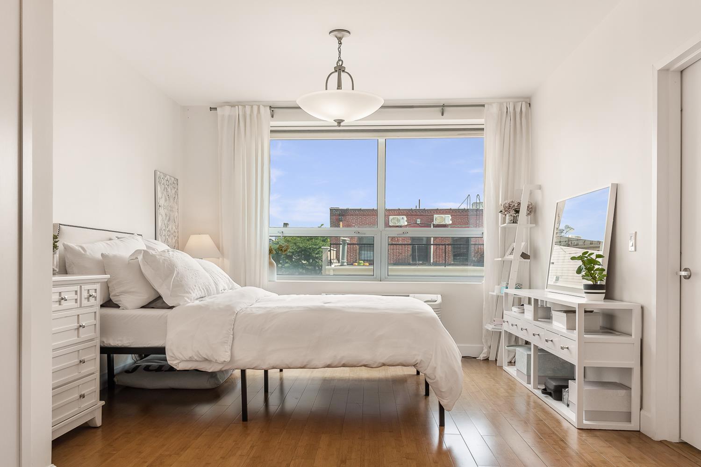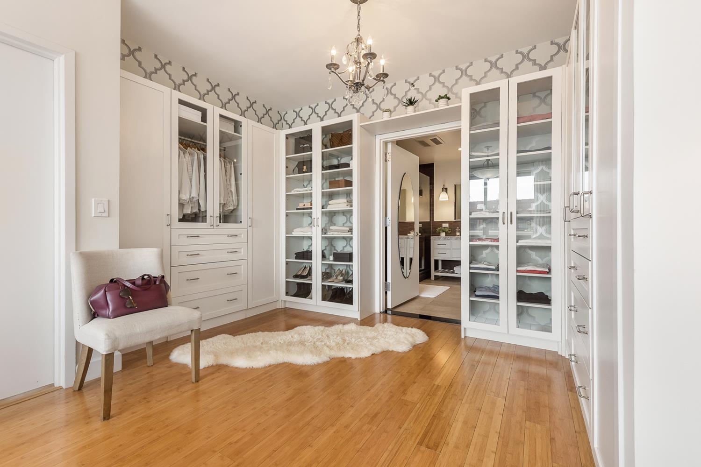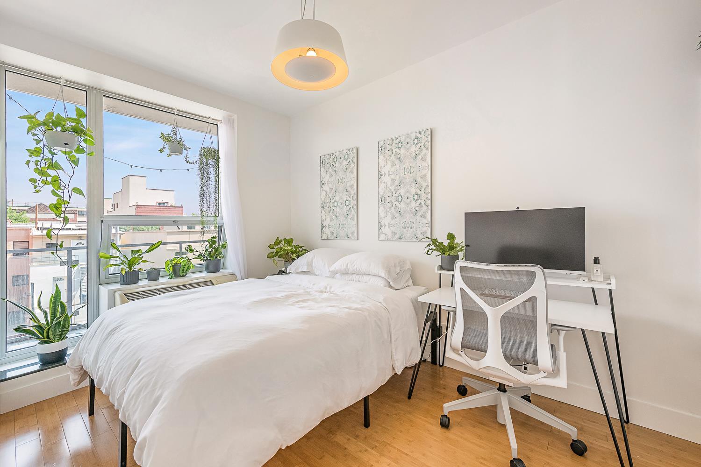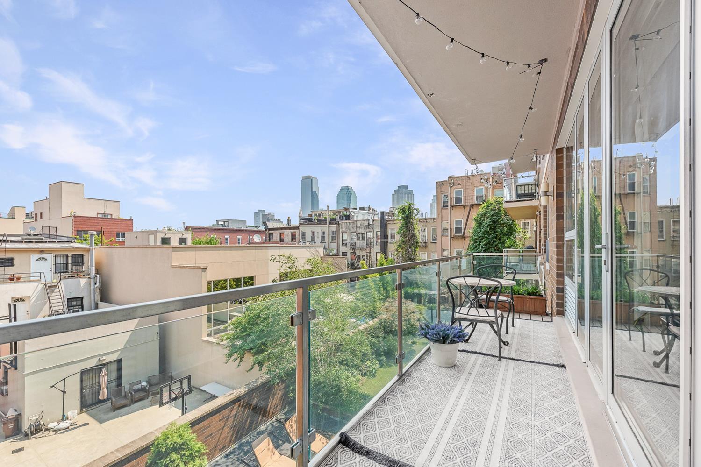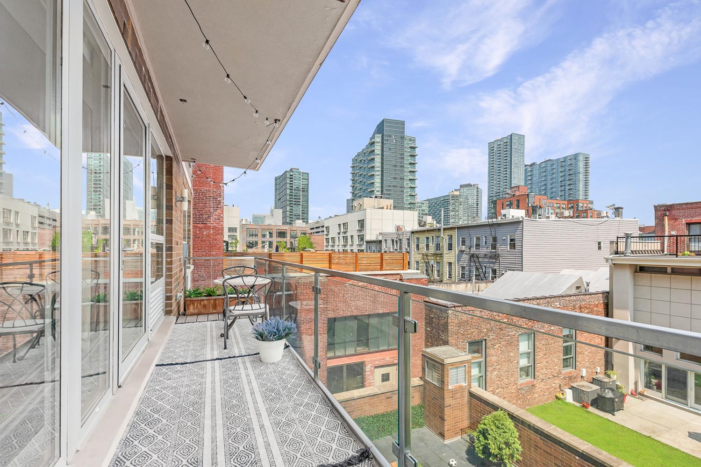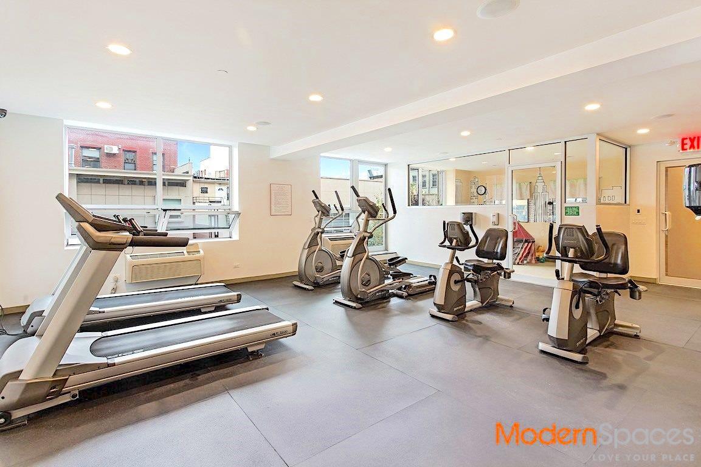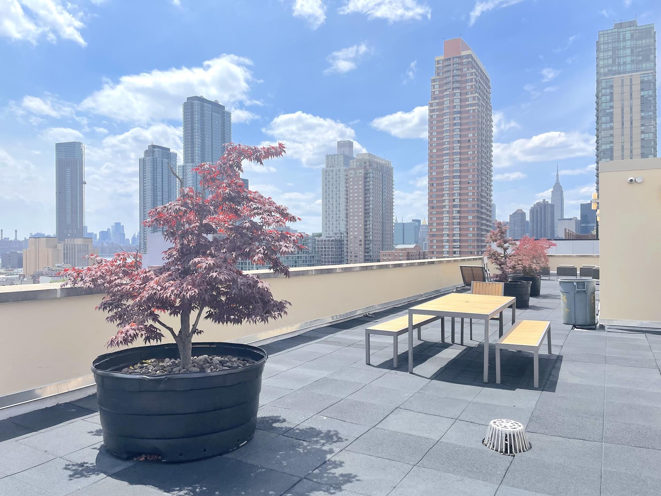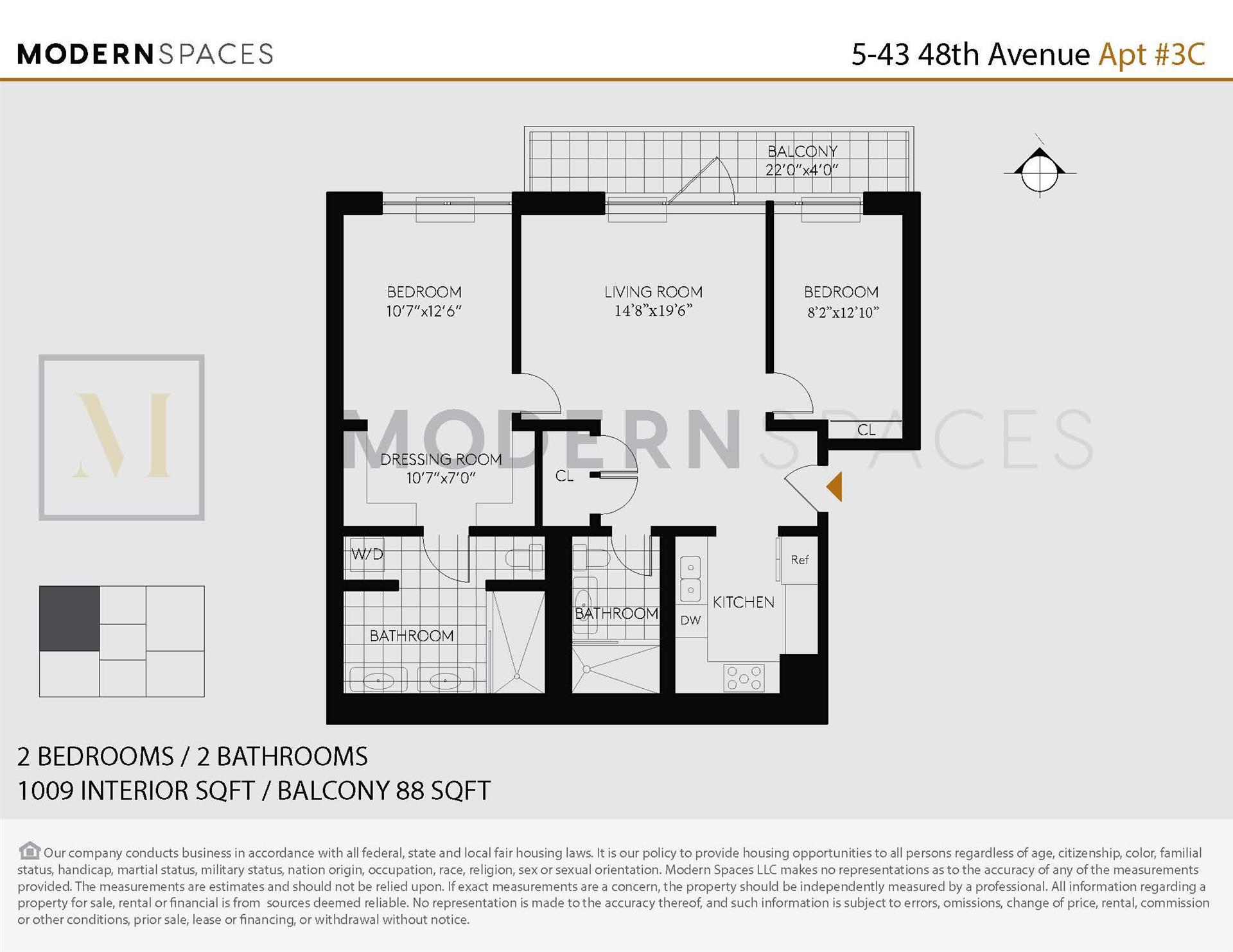
Rented
$ 6,000
Rented
Status
4
Rooms
2
Bedrooms
2
Bathrooms
1,009/94
ASF/ASM
12
Term [Months]

Description
Luxurious Upgraded 2BR/2BA Split Bedroom Layout at The SOLARIUM
This fully renovated 2-bedroom apartment features a split-bedroom layout, offering abundant natural light and neighborhood views. Enjoy the 88 SF balcony that stretches alongside the living room and bedroom. Floor-to-ceiling windows provide stunning open sky vistas, complemented by rich bamboo floors and a built-in electric fireplace.
The spacious primary bedroom offers true indulgence with an adjoining fully customized closet featuring impeccable glass cabinets, pull-out hanging rods, a belt and tie rack, jewelry inserts, and soft-closing drawers. The ensuite bathroom exudes elegance with upgraded Italian Carrera marble double vanities and a massive walk-in shower with a rainfall showerhead.
The second bedroom comfortably accommodates a queen-sized bed and work desk and includes its custom-built closet. The upgraded second bathroom boasts a tasteful Restoration Hardware vanity with white Caesarstone and a walk-in shower stall.
The streamlined U-shaped kitchen is efficiently designed with deep walnut and crisp white finishes, easy-care tiled floors, Caesarstone countertops, lower cabinets with pull-out drawers, built-in garbage, and a double-wide sink with an industrial faucet and garbage disposal. It is enhanced with Whirlpool Gold Series appliances, including an oven with an induction top, a double-door stainless refrigerator, and a dishwasher. An LG washer/dryer is conveniently tucked away in the washroom. Additional features include a large double coat closet and a keyless ‘August’ Smart lock for door entry.
Amenities at The Solarium include a fitness room, children’s playroom, and a common double-level roof terrace (currently undergoing beautification). Butterfly’ Smart system allows building access via a phone app, including voice commands on iPhone or iWatch.
The Solarium is ideally located less than two blocks from Gantry Park, with its waterfront areas and walkways offering panoramic views of the East River and Manhattan. It is also within a two-block radius of the 7 train, just one stop from Grand Central. Enjoy the vibrant LIC neighborhood with quaint restaurants around the corner on Vernon Blvd., a new Trader Joe’s nearby, a popular local cafe, and a convenient dry cleaner right downstairs.
Early Sept LEASE START / Board Approval Required / No pets.
This fully renovated 2-bedroom apartment features a split-bedroom layout, offering abundant natural light and neighborhood views. Enjoy the 88 SF balcony that stretches alongside the living room and bedroom. Floor-to-ceiling windows provide stunning open sky vistas, complemented by rich bamboo floors and a built-in electric fireplace.
The spacious primary bedroom offers true indulgence with an adjoining fully customized closet featuring impeccable glass cabinets, pull-out hanging rods, a belt and tie rack, jewelry inserts, and soft-closing drawers. The ensuite bathroom exudes elegance with upgraded Italian Carrera marble double vanities and a massive walk-in shower with a rainfall showerhead.
The second bedroom comfortably accommodates a queen-sized bed and work desk and includes its custom-built closet. The upgraded second bathroom boasts a tasteful Restoration Hardware vanity with white Caesarstone and a walk-in shower stall.
The streamlined U-shaped kitchen is efficiently designed with deep walnut and crisp white finishes, easy-care tiled floors, Caesarstone countertops, lower cabinets with pull-out drawers, built-in garbage, and a double-wide sink with an industrial faucet and garbage disposal. It is enhanced with Whirlpool Gold Series appliances, including an oven with an induction top, a double-door stainless refrigerator, and a dishwasher. An LG washer/dryer is conveniently tucked away in the washroom. Additional features include a large double coat closet and a keyless ‘August’ Smart lock for door entry.
Amenities at The Solarium include a fitness room, children’s playroom, and a common double-level roof terrace (currently undergoing beautification). Butterfly’ Smart system allows building access via a phone app, including voice commands on iPhone or iWatch.
The Solarium is ideally located less than two blocks from Gantry Park, with its waterfront areas and walkways offering panoramic views of the East River and Manhattan. It is also within a two-block radius of the 7 train, just one stop from Grand Central. Enjoy the vibrant LIC neighborhood with quaint restaurants around the corner on Vernon Blvd., a new Trader Joe’s nearby, a popular local cafe, and a convenient dry cleaner right downstairs.
Early Sept LEASE START / Board Approval Required / No pets.
Luxurious Upgraded 2BR/2BA Split Bedroom Layout at The SOLARIUM
This fully renovated 2-bedroom apartment features a split-bedroom layout, offering abundant natural light and neighborhood views. Enjoy the 88 SF balcony that stretches alongside the living room and bedroom. Floor-to-ceiling windows provide stunning open sky vistas, complemented by rich bamboo floors and a built-in electric fireplace.
The spacious primary bedroom offers true indulgence with an adjoining fully customized closet featuring impeccable glass cabinets, pull-out hanging rods, a belt and tie rack, jewelry inserts, and soft-closing drawers. The ensuite bathroom exudes elegance with upgraded Italian Carrera marble double vanities and a massive walk-in shower with a rainfall showerhead.
The second bedroom comfortably accommodates a queen-sized bed and work desk and includes its custom-built closet. The upgraded second bathroom boasts a tasteful Restoration Hardware vanity with white Caesarstone and a walk-in shower stall.
The streamlined U-shaped kitchen is efficiently designed with deep walnut and crisp white finishes, easy-care tiled floors, Caesarstone countertops, lower cabinets with pull-out drawers, built-in garbage, and a double-wide sink with an industrial faucet and garbage disposal. It is enhanced with Whirlpool Gold Series appliances, including an oven with an induction top, a double-door stainless refrigerator, and a dishwasher. An LG washer/dryer is conveniently tucked away in the washroom. Additional features include a large double coat closet and a keyless ‘August’ Smart lock for door entry.
Amenities at The Solarium include a fitness room, children’s playroom, and a common double-level roof terrace (currently undergoing beautification). Butterfly’ Smart system allows building access via a phone app, including voice commands on iPhone or iWatch.
The Solarium is ideally located less than two blocks from Gantry Park, with its waterfront areas and walkways offering panoramic views of the East River and Manhattan. It is also within a two-block radius of the 7 train, just one stop from Grand Central. Enjoy the vibrant LIC neighborhood with quaint restaurants around the corner on Vernon Blvd., a new Trader Joe’s nearby, a popular local cafe, and a convenient dry cleaner right downstairs.
Early Sept LEASE START / Board Approval Required / No pets.
This fully renovated 2-bedroom apartment features a split-bedroom layout, offering abundant natural light and neighborhood views. Enjoy the 88 SF balcony that stretches alongside the living room and bedroom. Floor-to-ceiling windows provide stunning open sky vistas, complemented by rich bamboo floors and a built-in electric fireplace.
The spacious primary bedroom offers true indulgence with an adjoining fully customized closet featuring impeccable glass cabinets, pull-out hanging rods, a belt and tie rack, jewelry inserts, and soft-closing drawers. The ensuite bathroom exudes elegance with upgraded Italian Carrera marble double vanities and a massive walk-in shower with a rainfall showerhead.
The second bedroom comfortably accommodates a queen-sized bed and work desk and includes its custom-built closet. The upgraded second bathroom boasts a tasteful Restoration Hardware vanity with white Caesarstone and a walk-in shower stall.
The streamlined U-shaped kitchen is efficiently designed with deep walnut and crisp white finishes, easy-care tiled floors, Caesarstone countertops, lower cabinets with pull-out drawers, built-in garbage, and a double-wide sink with an industrial faucet and garbage disposal. It is enhanced with Whirlpool Gold Series appliances, including an oven with an induction top, a double-door stainless refrigerator, and a dishwasher. An LG washer/dryer is conveniently tucked away in the washroom. Additional features include a large double coat closet and a keyless ‘August’ Smart lock for door entry.
Amenities at The Solarium include a fitness room, children’s playroom, and a common double-level roof terrace (currently undergoing beautification). Butterfly’ Smart system allows building access via a phone app, including voice commands on iPhone or iWatch.
The Solarium is ideally located less than two blocks from Gantry Park, with its waterfront areas and walkways offering panoramic views of the East River and Manhattan. It is also within a two-block radius of the 7 train, just one stop from Grand Central. Enjoy the vibrant LIC neighborhood with quaint restaurants around the corner on Vernon Blvd., a new Trader Joe’s nearby, a popular local cafe, and a convenient dry cleaner right downstairs.
Early Sept LEASE START / Board Approval Required / No pets.
Features
Balcony
Convection Oven
Custom Closets
Deco Fireplace
Dishwasher
En Suite Bathroom
Floor-to-Clg Windows
High Clgs [9']
Microwave
Oversized Bathroom
Pocket Doors
Range
S Steel Appliances
Solarium
Split Bedrooms
Stall Shower
Trash Compactor
Washer / Dryer
View / Exposure
East River
Garden Views
Skyline Views
Townhouse Views
North Exposure

Building Details
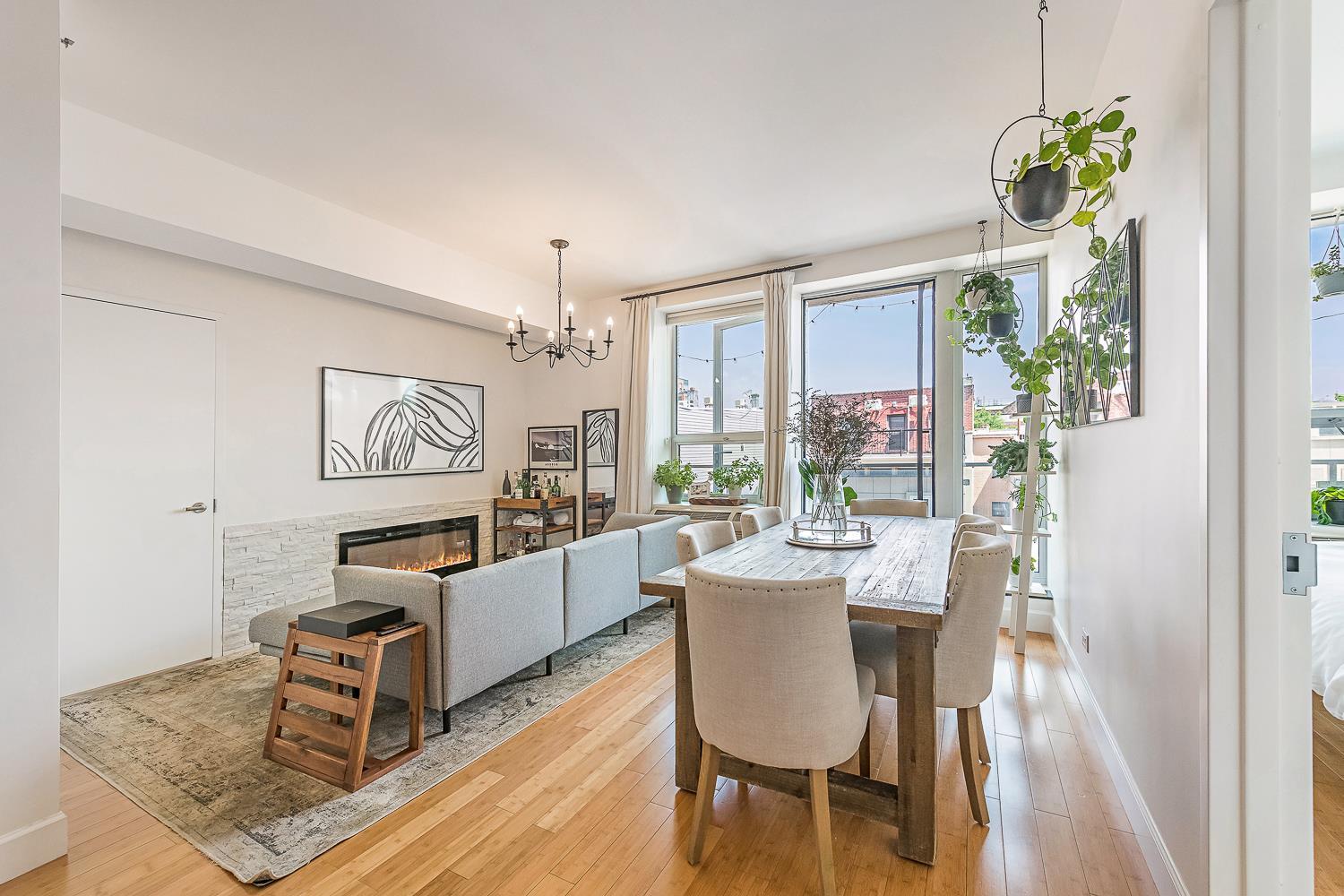
Condo
Ownership
Low-Rise
Building Type
Concierge
Service Level
Elevator
Access
30/7502
Block/Lot
Post-War
Age
2009
Year Built
8/33
Floors/Apts
Building Amenities
Fitness Facility
Garage
Playroom
Private Storage
Roof Deck
Building Statistics
$ 1,694 APPSF
Closed Sales Data [Last 12 Months]

Contact
Mae Liew
License
Licensed As: Mae Liew
Licensed Real Estate Salesperson
Roberto Castromonte
License
Licensed As: Roberto Alexis Castromonte
Licensed Real Estate Salesperson
The Alexander Pereira Team
All information furnished regarding property for sale, rental or financing is from sources deemed reliable, but no warranty or representation is made as to the accuracy thereof and same is submitted subject to errors, omissions, change of price, rental or other conditions, prior sale, lease or financing or withdrawal without notice. All dimensions are approximate. For exact dimensions, you must hire your own architect or engineer.
Listing ID: 1989609

