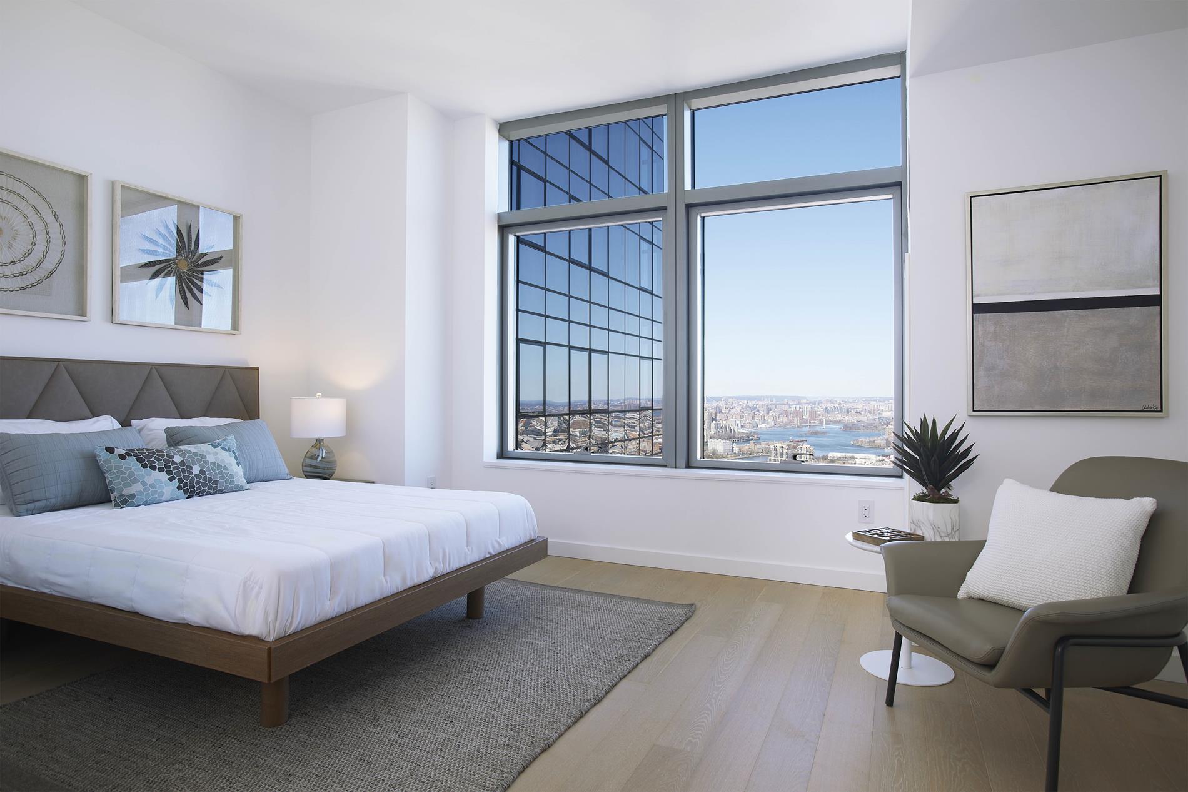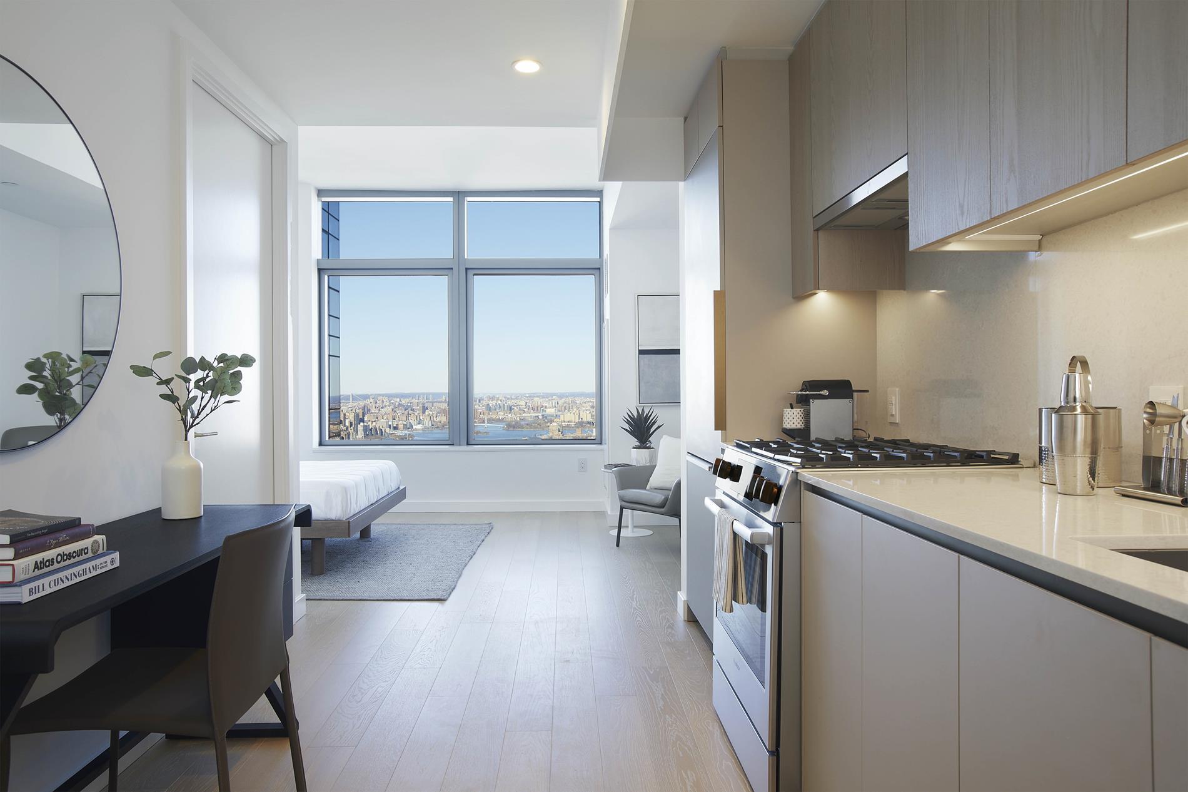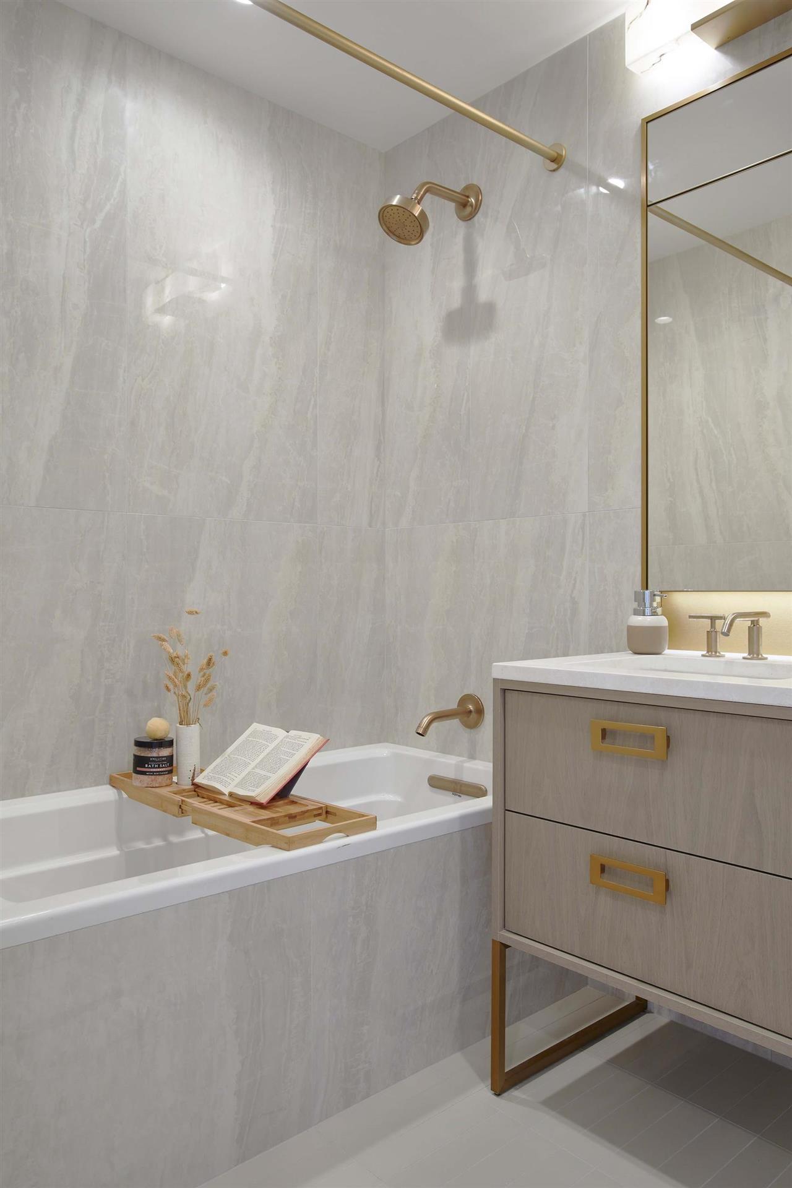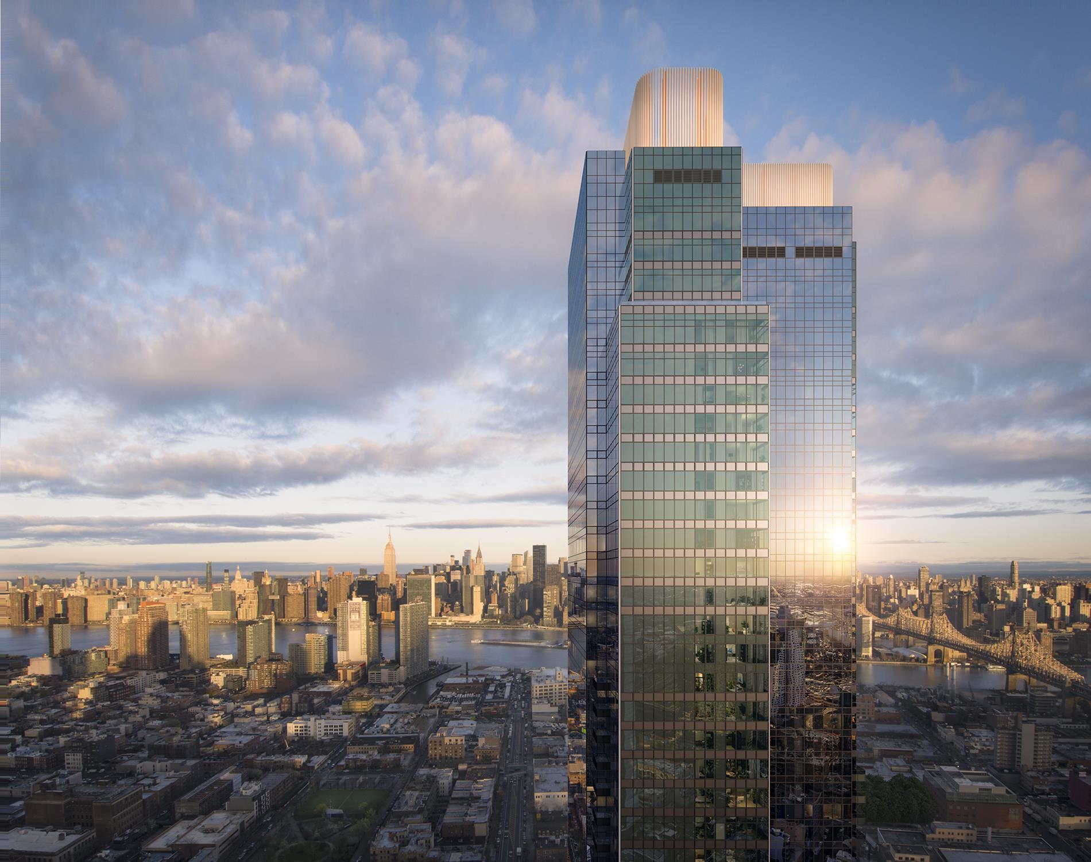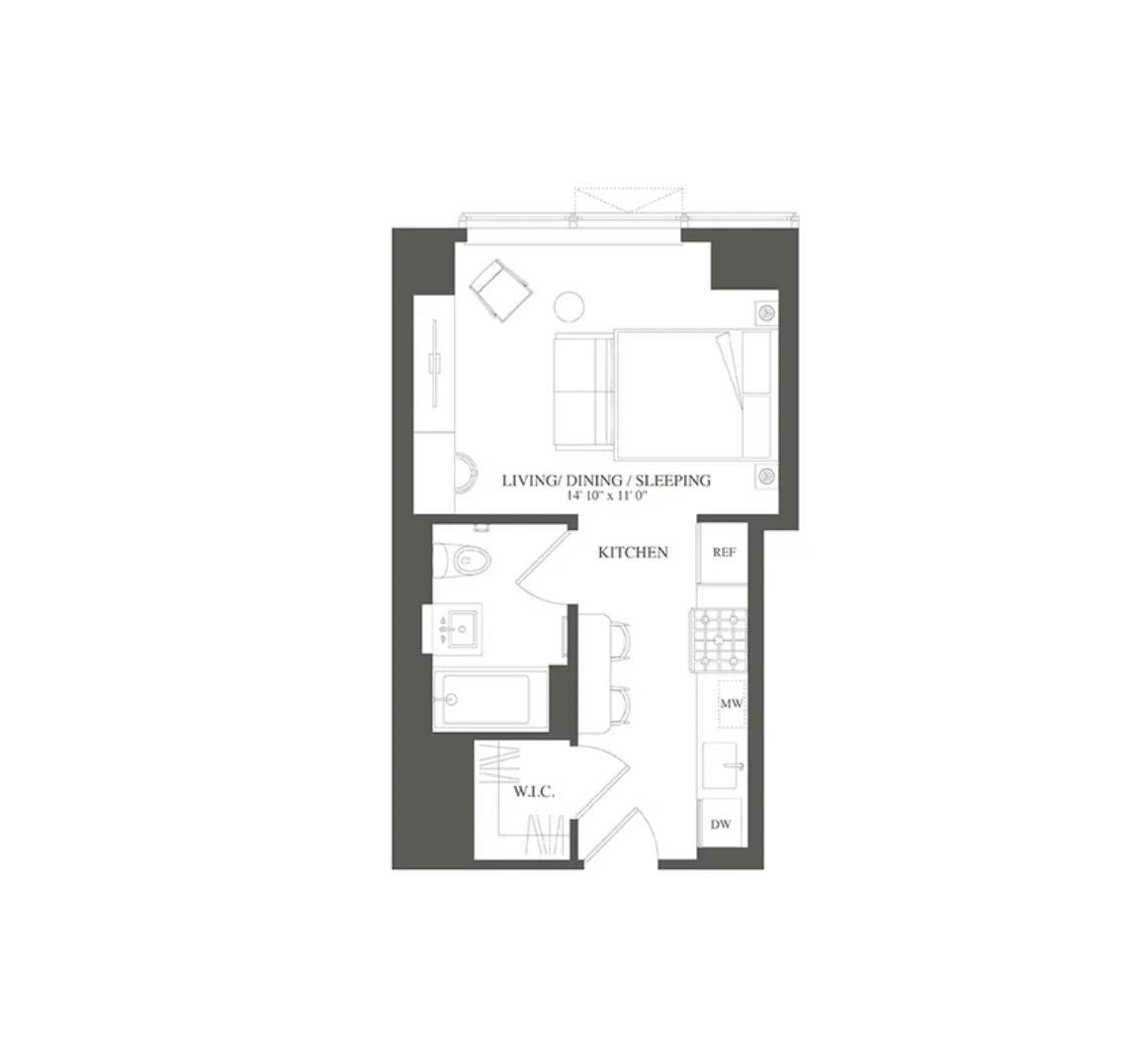
New Today
$ 770,000
Active
Status
2
Rooms
1
Bathrooms
Studio
Size
420/39
ASF/ASM
$ 587
Real Estate Taxes
[Monthly]
$ 387
Common Charges [Monthly]
90%
Financing Allowed

Description
***Video is available upon request***
Welcome to Skyline Tower, the tallest condominium building in Queens. Rising 67 stories, this gleaming glass tower offers a one-of-a-kind, 360-degree panoramic view of New York City. Sitting in the heart of Long Island City, residents at Skyline Tower will enjoy a peaceful and tranquil urban lifestyle in the burgeoning neighborhood, while still being just minutes away from bustling Manhattan through easy access to eight subway lines, three ferry lines, and multiple bus routes, making commuting faster than ever.
Amenities include:
State-Of-The-Art-Fitness Center
Yoga/Pilates Training Room
75 Temperature-Controlled Swimming Pool
Sauna/ Whirlpool Spa /Steam Room / Private Treatment Room
His/Her Locker Room
Lobby & Waiting Lounge
Double Height Amenity Lounge
Social Room with Demo Kitchen & Terrace
Childrens Playroom
Pet Spa
Business Center
On site Parking
Bicycle Room
Common Laundry Room
Welcome to Skyline Tower, the tallest condominium building in Queens. Rising 67 stories, this gleaming glass tower offers a one-of-a-kind, 360-degree panoramic view of New York City. Sitting in the heart of Long Island City, residents at Skyline Tower will enjoy a peaceful and tranquil urban lifestyle in the burgeoning neighborhood, while still being just minutes away from bustling Manhattan through easy access to eight subway lines, three ferry lines, and multiple bus routes, making commuting faster than ever.
Amenities include:
State-Of-The-Art-Fitness Center
Yoga/Pilates Training Room
75 Temperature-Controlled Swimming Pool
Sauna/ Whirlpool Spa /Steam Room / Private Treatment Room
His/Her Locker Room
Lobby & Waiting Lounge
Double Height Amenity Lounge
Social Room with Demo Kitchen & Terrace
Childrens Playroom
Pet Spa
Business Center
On site Parking
Bicycle Room
Common Laundry Room
***Video is available upon request***
Welcome to Skyline Tower, the tallest condominium building in Queens. Rising 67 stories, this gleaming glass tower offers a one-of-a-kind, 360-degree panoramic view of New York City. Sitting in the heart of Long Island City, residents at Skyline Tower will enjoy a peaceful and tranquil urban lifestyle in the burgeoning neighborhood, while still being just minutes away from bustling Manhattan through easy access to eight subway lines, three ferry lines, and multiple bus routes, making commuting faster than ever.
Amenities include:
State-Of-The-Art-Fitness Center
Yoga/Pilates Training Room
75 Temperature-Controlled Swimming Pool
Sauna/ Whirlpool Spa /Steam Room / Private Treatment Room
His/Her Locker Room
Lobby & Waiting Lounge
Double Height Amenity Lounge
Social Room with Demo Kitchen & Terrace
Childrens Playroom
Pet Spa
Business Center
On site Parking
Bicycle Room
Common Laundry Room
Welcome to Skyline Tower, the tallest condominium building in Queens. Rising 67 stories, this gleaming glass tower offers a one-of-a-kind, 360-degree panoramic view of New York City. Sitting in the heart of Long Island City, residents at Skyline Tower will enjoy a peaceful and tranquil urban lifestyle in the burgeoning neighborhood, while still being just minutes away from bustling Manhattan through easy access to eight subway lines, three ferry lines, and multiple bus routes, making commuting faster than ever.
Amenities include:
State-Of-The-Art-Fitness Center
Yoga/Pilates Training Room
75 Temperature-Controlled Swimming Pool
Sauna/ Whirlpool Spa /Steam Room / Private Treatment Room
His/Her Locker Room
Lobby & Waiting Lounge
Double Height Amenity Lounge
Social Room with Demo Kitchen & Terrace
Childrens Playroom
Pet Spa
Business Center
On site Parking
Bicycle Room
Common Laundry Room
Features
Custom Closets
Dishwasher
Floor-to-Clg Windows
Microwave
New Appliances
Range
S Steel Appliances
Trash Compactor
Walk-in Closet
Washer / Dryer Hookups
View / Exposure
Queensboro Bridge
North, East Exposures

Building Details
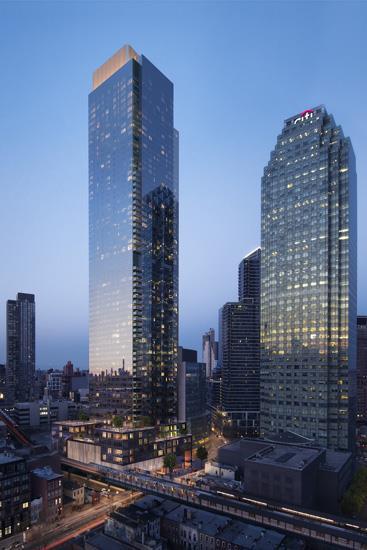
Condo
Ownership
High-Rise
Building Type
Full Service
Service Level
Elevator
Access
Pets Allowed
Pet Policy
437/7502
Block/Lot
Post-War
Age
2021
Year Built
67/801
Floors/Apts
Building Amenities
Business Center
Fitness Facility
Garage
Garden
Non-Smoking Building
Playroom
Pool
Private Storage
Sauna
Spa Services
Steam Room
Building Statistics
$ 1,541 APPSF
Closed Sales Data [Last 12 Months]

Contact
Danny Li
License
Licensed As: Dahui Li
Licensed Associate Real Estate Broker
Mortgage Calculator
All information furnished regarding property for sale, rental or financing is from sources deemed reliable, but no warranty or representation is made as to the accuracy thereof and same is submitted subject to errors, omissions, change of price, rental or other conditions, prior sale, lease or financing or withdrawal without notice. All dimensions are approximate. For exact dimensions, you must hire your own architect or engineer.
Listing ID: 1950714
