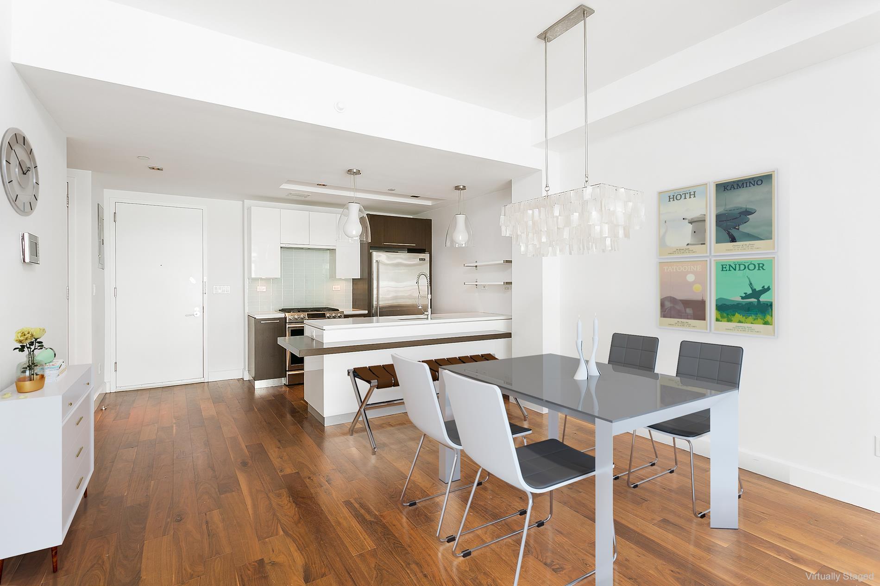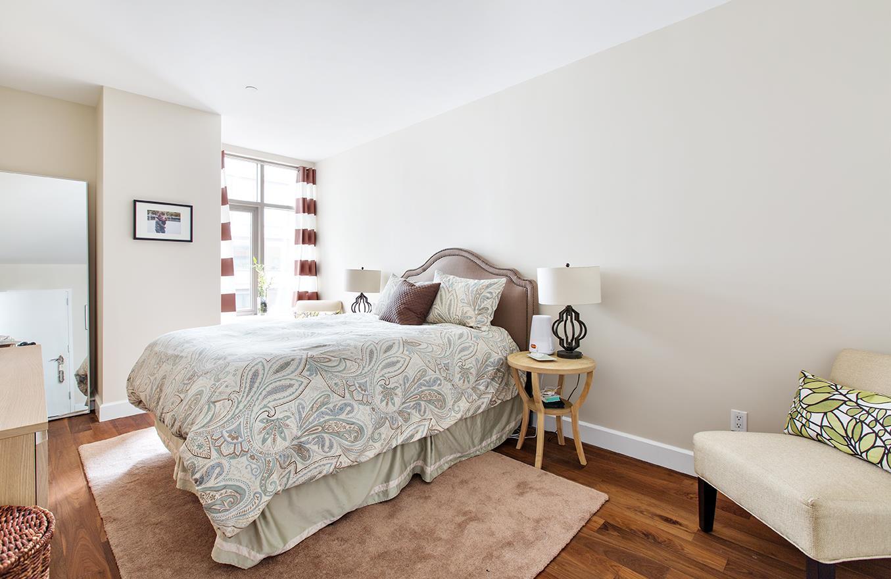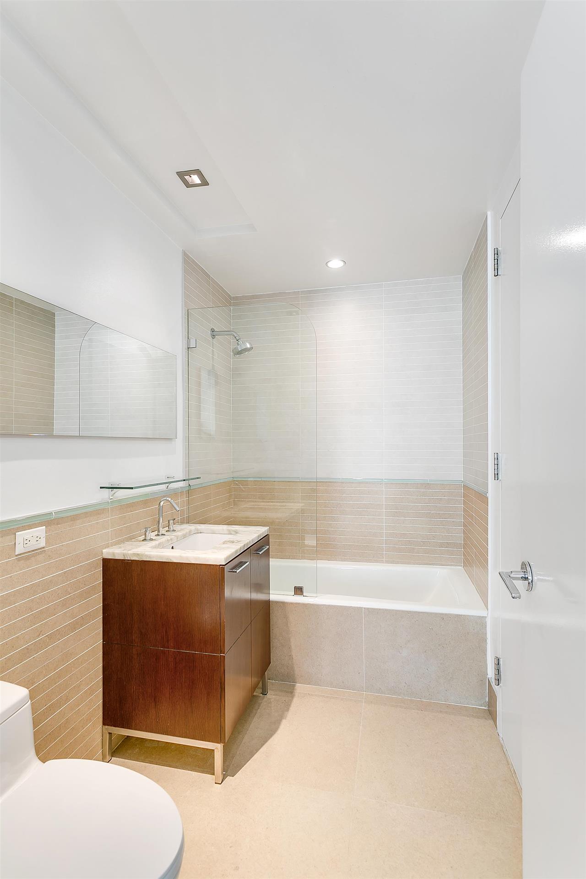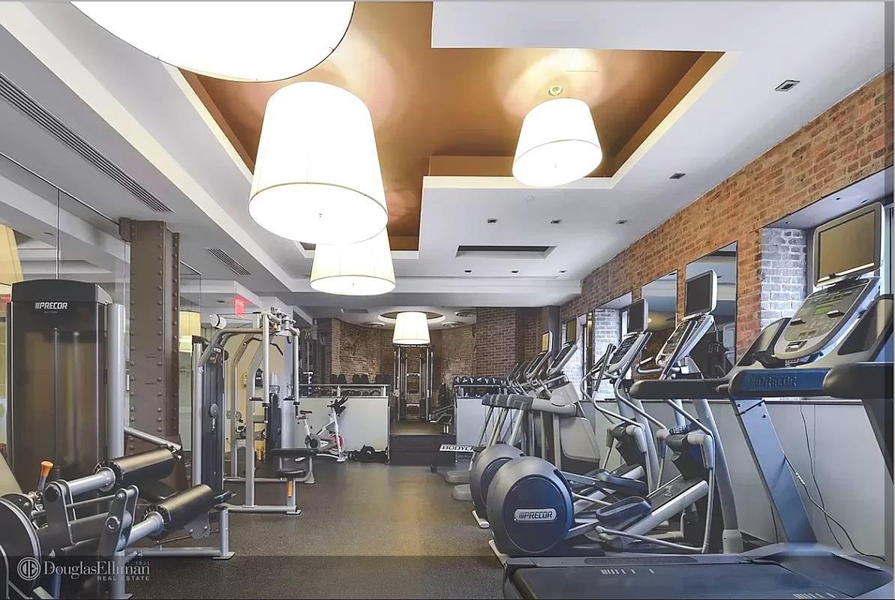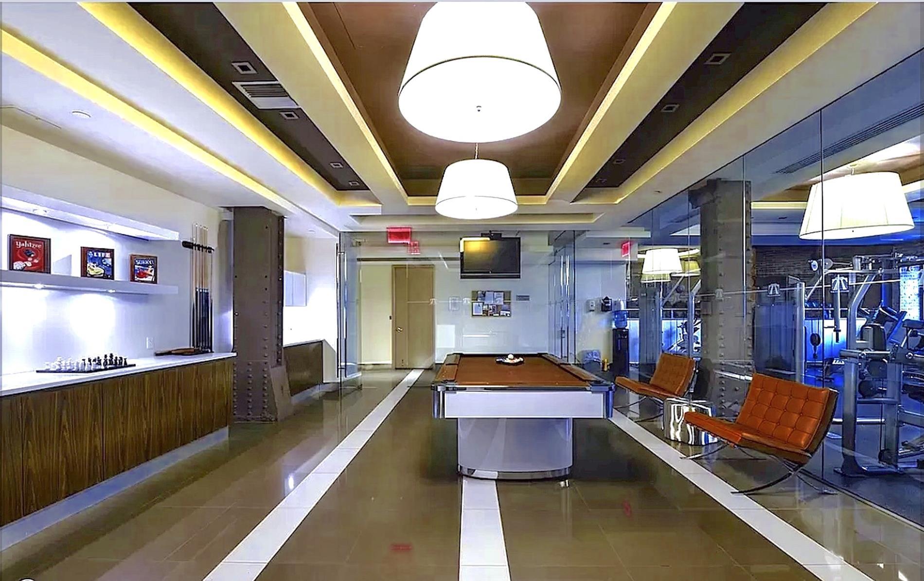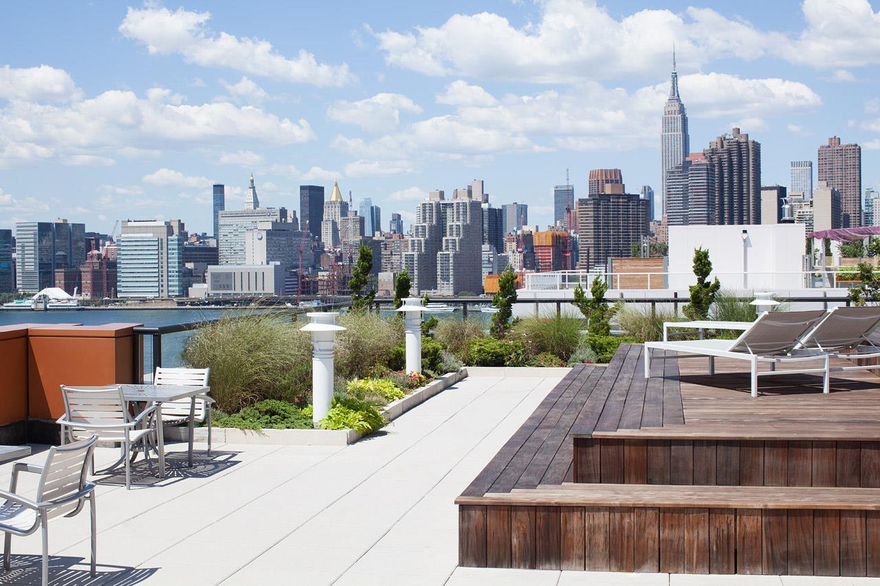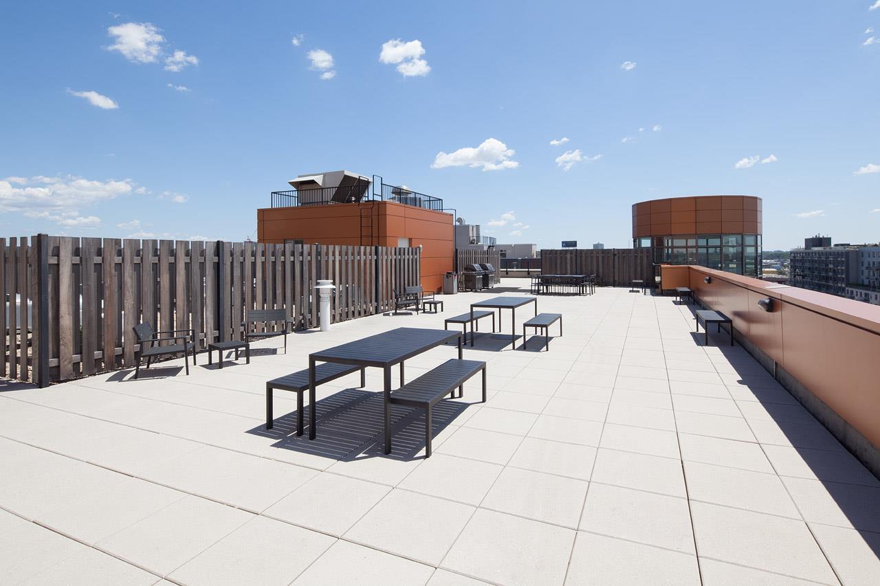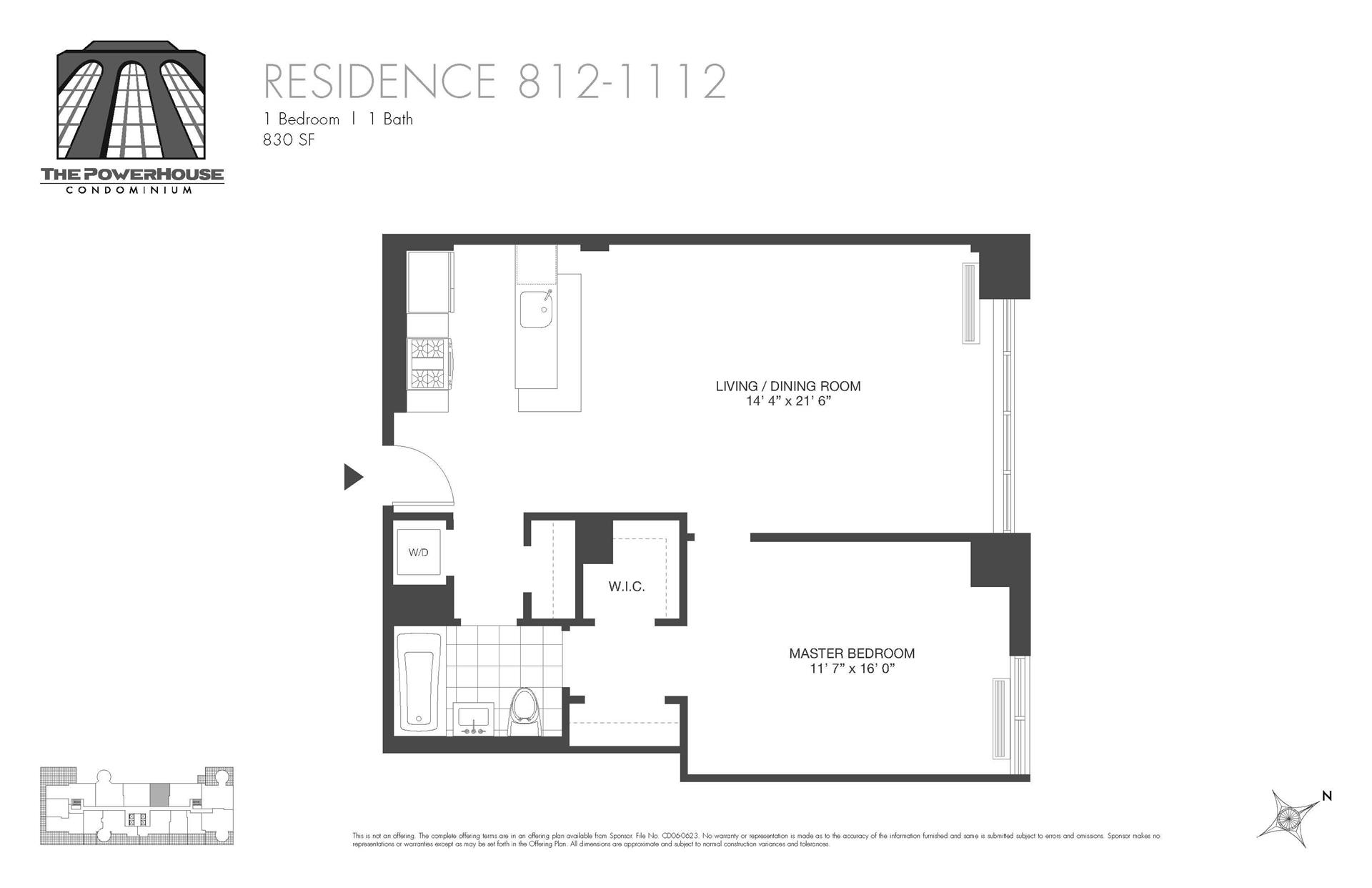
Rented
$ 4,400
Rented
Status
3
Rooms
1
Bedrooms
1
Bathrooms
830/77
ASF/ASM
12-24
Term [Months]

Description
TRANQUIL 1-BEDROOM HOME at POPULAR POWERHOUSE / WATERFRONT ADJACENT
Spacious and gorgeous 8th floor one bedroom boasts 830 sq. ft. with a great and unique layout that encompasses floor-to-ceiling windows casting an abundance of natural light. The condo features a beautiful open kitchen complete with a Viking fridge, a Bosch dishwasher, and a chef’s gas stove. All are surrounded by white lacquered cabinetry, a crisp glass backsplash, and a quartzite countertop featuring a Wengewood sushi-type seated bar that truly highlights the kitchen as a hub of efficiency and streamlined design.
The bedroom is wonderfully airy and is attached to a walk-through Italian tiled bathroom that features a deep soaking tub with a rainfall shower head. American walnut floors throughout. There are two walk-in closets in the bedroom as well as a walk-in coat closet in the entryway. Conveniently in the apt is a washer/dryer and individual heat & air conditioning systems per room.
THE BUILDING: The Powerhouse, designed by world-renowned architect, Karl Fisher, and distinguished interior designer, Andres Escobar, breathes new life into a turn-of-the-century Pennsylvanian Railroad power station. Transformed into upscale residences on the East River, The Powerhouse offers its occupants a refined lifestyle while adding pure enjoyment from its ideal location. Nearby are The Gantry State Plaza Park, Hunters Point South waterside recreational grounds, and quick access to the East River Ferry
AMENITIES: Includes 24/7 concierge, live-in superintendent, and state-of-the-art fitness center with a full-service spa featuring a steam room and massage room. The Lounge is equipped with a pool table and wet bar. Children’s playroom, bicycle room, package room, and cold storage are provided as well. A business center is located on the main level, and building-wide free wifi is offered to all residents. But the best is the breathtaking panoramic cityscapes that can be viewed from the 1-block expansive common rooftop terrace offering BBQ grills, dining areas, and a sunning deck.
LOCATION: Optimally situated, just steps to the 7 train and a five-minute ride to Grand Central. Two minutes walk to the Urban Supermarket and just two blocks from Food Cellar and Duane Reade. Surrounded by various charming local restaurants, salons, boutiques, and all commercial services needed found nearby Vernon Blvd. and Jackson Ave.
Spacious and gorgeous 8th floor one bedroom boasts 830 sq. ft. with a great and unique layout that encompasses floor-to-ceiling windows casting an abundance of natural light. The condo features a beautiful open kitchen complete with a Viking fridge, a Bosch dishwasher, and a chef’s gas stove. All are surrounded by white lacquered cabinetry, a crisp glass backsplash, and a quartzite countertop featuring a Wengewood sushi-type seated bar that truly highlights the kitchen as a hub of efficiency and streamlined design.
The bedroom is wonderfully airy and is attached to a walk-through Italian tiled bathroom that features a deep soaking tub with a rainfall shower head. American walnut floors throughout. There are two walk-in closets in the bedroom as well as a walk-in coat closet in the entryway. Conveniently in the apt is a washer/dryer and individual heat & air conditioning systems per room.
THE BUILDING: The Powerhouse, designed by world-renowned architect, Karl Fisher, and distinguished interior designer, Andres Escobar, breathes new life into a turn-of-the-century Pennsylvanian Railroad power station. Transformed into upscale residences on the East River, The Powerhouse offers its occupants a refined lifestyle while adding pure enjoyment from its ideal location. Nearby are The Gantry State Plaza Park, Hunters Point South waterside recreational grounds, and quick access to the East River Ferry
AMENITIES: Includes 24/7 concierge, live-in superintendent, and state-of-the-art fitness center with a full-service spa featuring a steam room and massage room. The Lounge is equipped with a pool table and wet bar. Children’s playroom, bicycle room, package room, and cold storage are provided as well. A business center is located on the main level, and building-wide free wifi is offered to all residents. But the best is the breathtaking panoramic cityscapes that can be viewed from the 1-block expansive common rooftop terrace offering BBQ grills, dining areas, and a sunning deck.
LOCATION: Optimally situated, just steps to the 7 train and a five-minute ride to Grand Central. Two minutes walk to the Urban Supermarket and just two blocks from Food Cellar and Duane Reade. Surrounded by various charming local restaurants, salons, boutiques, and all commercial services needed found nearby Vernon Blvd. and Jackson Ave.
TRANQUIL 1-BEDROOM HOME at POPULAR POWERHOUSE / WATERFRONT ADJACENT
Spacious and gorgeous 8th floor one bedroom boasts 830 sq. ft. with a great and unique layout that encompasses floor-to-ceiling windows casting an abundance of natural light. The condo features a beautiful open kitchen complete with a Viking fridge, a Bosch dishwasher, and a chef’s gas stove. All are surrounded by white lacquered cabinetry, a crisp glass backsplash, and a quartzite countertop featuring a Wengewood sushi-type seated bar that truly highlights the kitchen as a hub of efficiency and streamlined design.
The bedroom is wonderfully airy and is attached to a walk-through Italian tiled bathroom that features a deep soaking tub with a rainfall shower head. American walnut floors throughout. There are two walk-in closets in the bedroom as well as a walk-in coat closet in the entryway. Conveniently in the apt is a washer/dryer and individual heat & air conditioning systems per room.
THE BUILDING: The Powerhouse, designed by world-renowned architect, Karl Fisher, and distinguished interior designer, Andres Escobar, breathes new life into a turn-of-the-century Pennsylvanian Railroad power station. Transformed into upscale residences on the East River, The Powerhouse offers its occupants a refined lifestyle while adding pure enjoyment from its ideal location. Nearby are The Gantry State Plaza Park, Hunters Point South waterside recreational grounds, and quick access to the East River Ferry
AMENITIES: Includes 24/7 concierge, live-in superintendent, and state-of-the-art fitness center with a full-service spa featuring a steam room and massage room. The Lounge is equipped with a pool table and wet bar. Children’s playroom, bicycle room, package room, and cold storage are provided as well. A business center is located on the main level, and building-wide free wifi is offered to all residents. But the best is the breathtaking panoramic cityscapes that can be viewed from the 1-block expansive common rooftop terrace offering BBQ grills, dining areas, and a sunning deck.
LOCATION: Optimally situated, just steps to the 7 train and a five-minute ride to Grand Central. Two minutes walk to the Urban Supermarket and just two blocks from Food Cellar and Duane Reade. Surrounded by various charming local restaurants, salons, boutiques, and all commercial services needed found nearby Vernon Blvd. and Jackson Ave.
Spacious and gorgeous 8th floor one bedroom boasts 830 sq. ft. with a great and unique layout that encompasses floor-to-ceiling windows casting an abundance of natural light. The condo features a beautiful open kitchen complete with a Viking fridge, a Bosch dishwasher, and a chef’s gas stove. All are surrounded by white lacquered cabinetry, a crisp glass backsplash, and a quartzite countertop featuring a Wengewood sushi-type seated bar that truly highlights the kitchen as a hub of efficiency and streamlined design.
The bedroom is wonderfully airy and is attached to a walk-through Italian tiled bathroom that features a deep soaking tub with a rainfall shower head. American walnut floors throughout. There are two walk-in closets in the bedroom as well as a walk-in coat closet in the entryway. Conveniently in the apt is a washer/dryer and individual heat & air conditioning systems per room.
THE BUILDING: The Powerhouse, designed by world-renowned architect, Karl Fisher, and distinguished interior designer, Andres Escobar, breathes new life into a turn-of-the-century Pennsylvanian Railroad power station. Transformed into upscale residences on the East River, The Powerhouse offers its occupants a refined lifestyle while adding pure enjoyment from its ideal location. Nearby are The Gantry State Plaza Park, Hunters Point South waterside recreational grounds, and quick access to the East River Ferry
AMENITIES: Includes 24/7 concierge, live-in superintendent, and state-of-the-art fitness center with a full-service spa featuring a steam room and massage room. The Lounge is equipped with a pool table and wet bar. Children’s playroom, bicycle room, package room, and cold storage are provided as well. A business center is located on the main level, and building-wide free wifi is offered to all residents. But the best is the breathtaking panoramic cityscapes that can be viewed from the 1-block expansive common rooftop terrace offering BBQ grills, dining areas, and a sunning deck.
LOCATION: Optimally situated, just steps to the 7 train and a five-minute ride to Grand Central. Two minutes walk to the Urban Supermarket and just two blocks from Food Cellar and Duane Reade. Surrounded by various charming local restaurants, salons, boutiques, and all commercial services needed found nearby Vernon Blvd. and Jackson Ave.
Features
Abundant Closets
Architectural Dtls
Center Island
Dishwasher
En Suite Bathroom
Floor-to-Clg Windows
Half Bath
Hardwood Floors
High Clgs [10']
New Windows
Open Kitchen
Recessed Lighting
S Steel Appliances
Soaking Tub
Stove
Walk-in Closet
Washer / Dryer
View / Exposure
North Exposure

Building Details
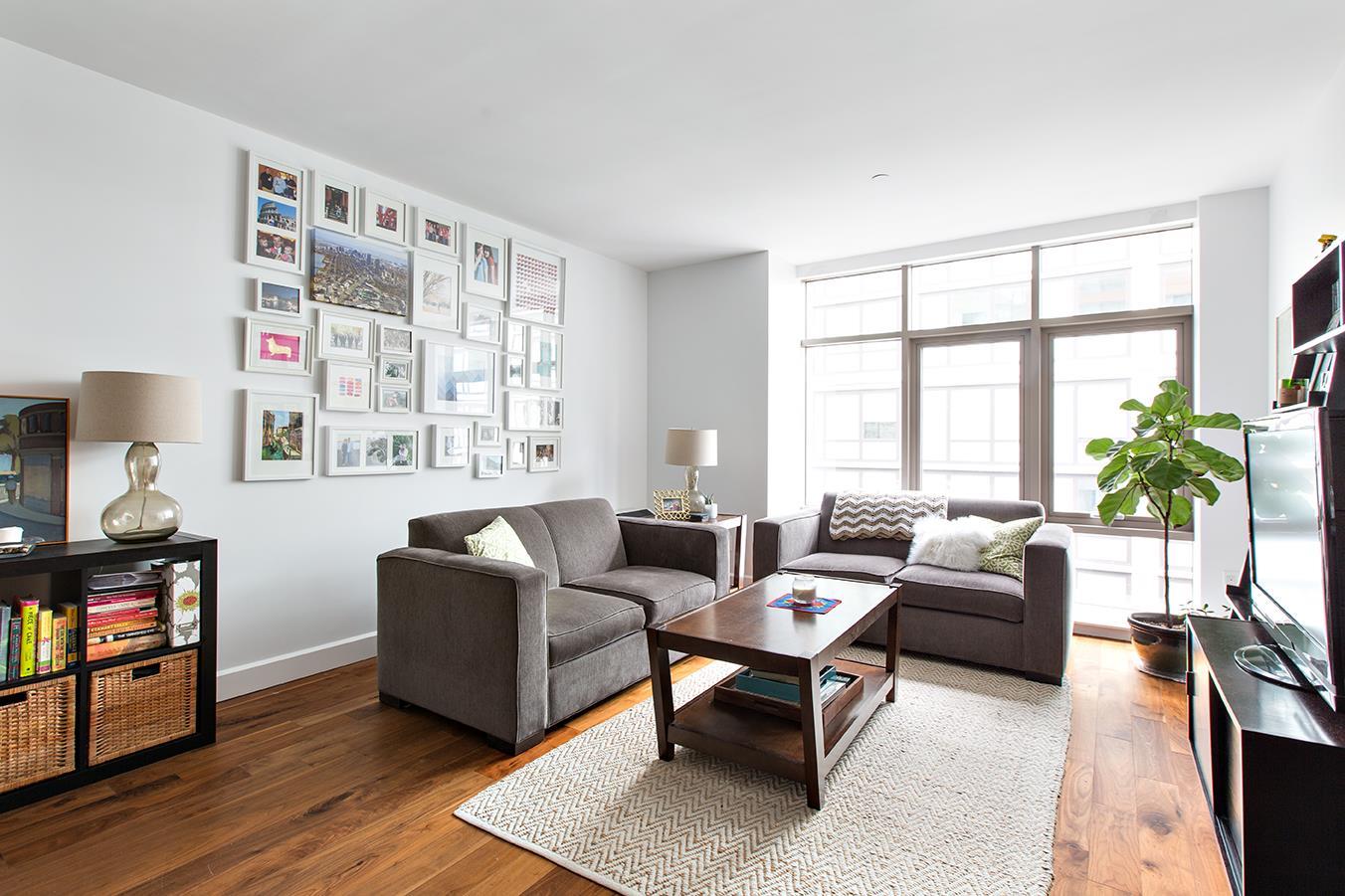
Condo
Ownership
Loft
Building Type
Concierge
Service Level
Elevator
Access
Pets Allowed
Pet Policy
16/7501
Block/Lot
Pre-War
Age
1906
Year Built
11/176
Floors/Apts
Building Amenities
Bike Room
Billiards Room
Business Center
Cinema Room
Fitness Facility
Playroom
Roof Deck
Steam Room
Valet Service
WiFi
Building Statistics
$ 1,050 APPSF
Closed Sales Data [Last 12 Months]

Contact
Mae Liew
License
Licensed As: Mae Liew
Licensed Real Estate Salesperson
All information furnished regarding property for sale, rental or financing is from sources deemed reliable, but no warranty or representation is made as to the accuracy thereof and same is submitted subject to errors, omissions, change of price, rental or other conditions, prior sale, lease or financing or withdrawal without notice. All dimensions are approximate. For exact dimensions, you must hire your own architect or engineer.
Listing ID: 1352424

