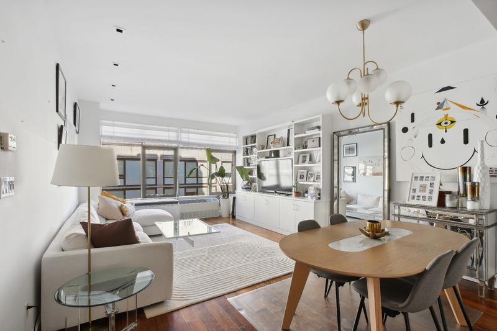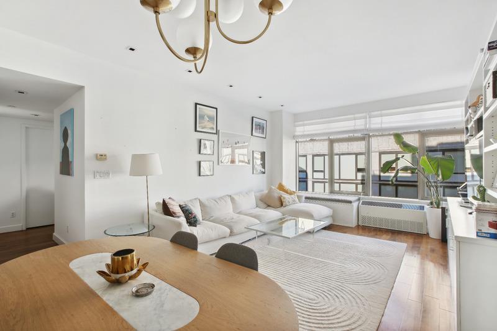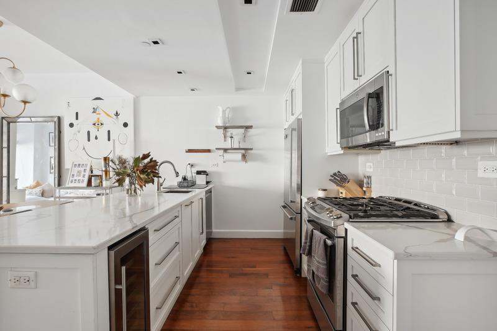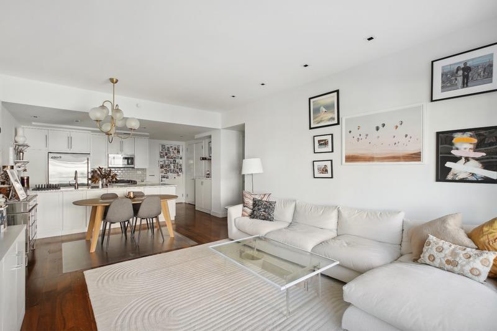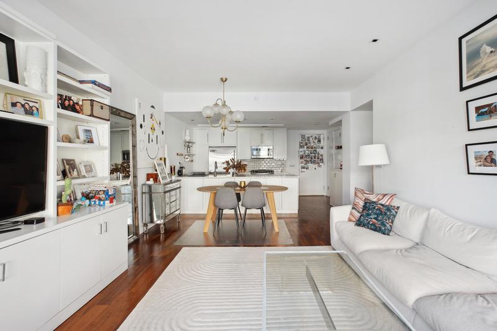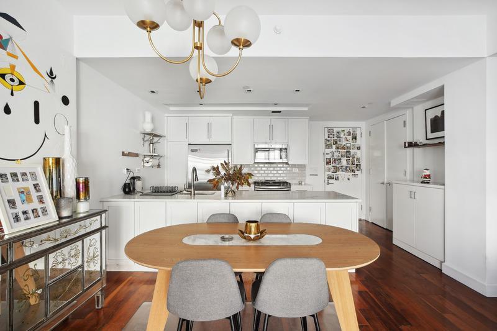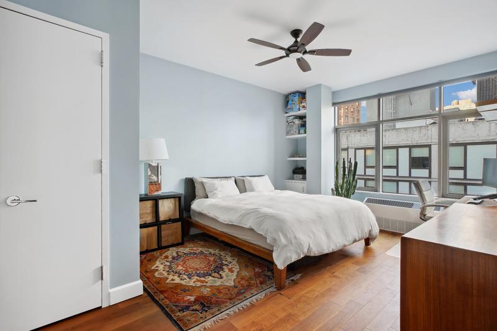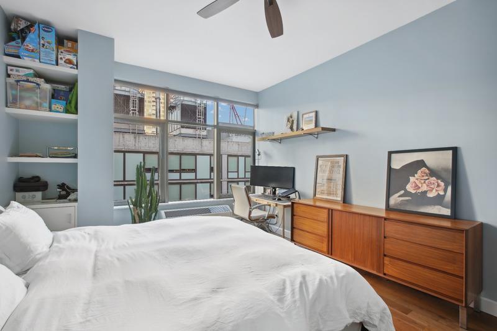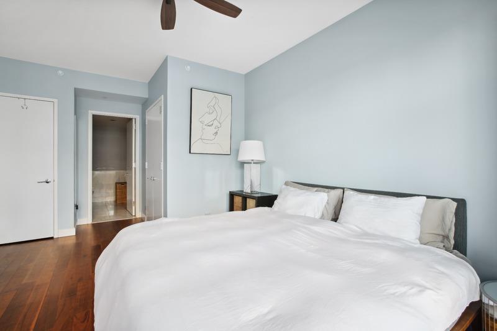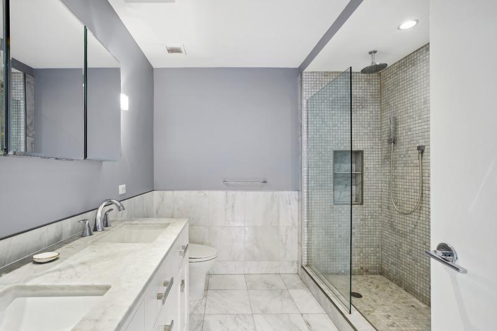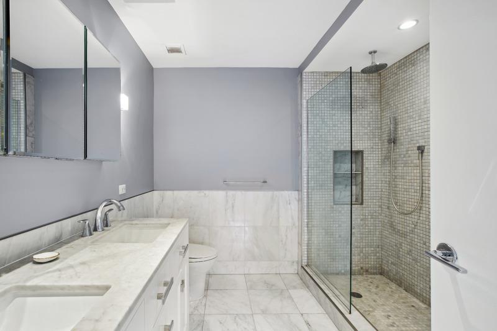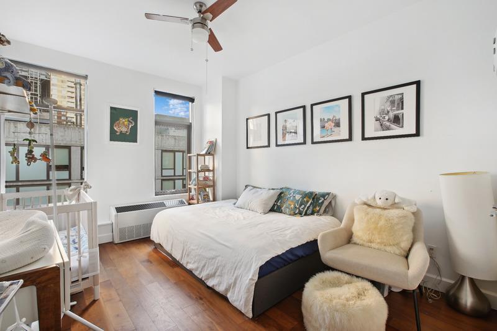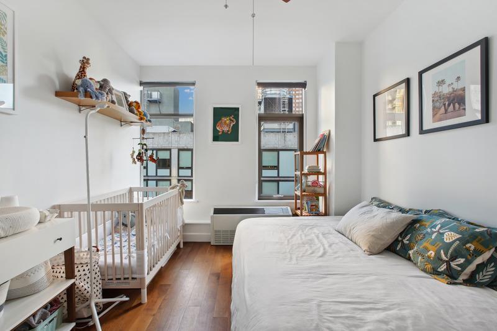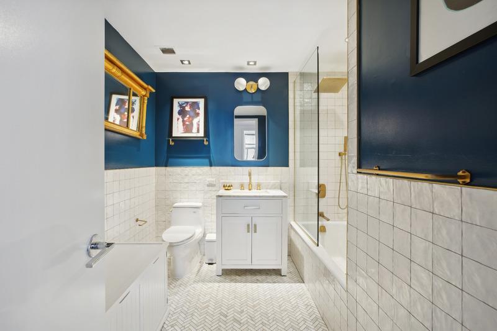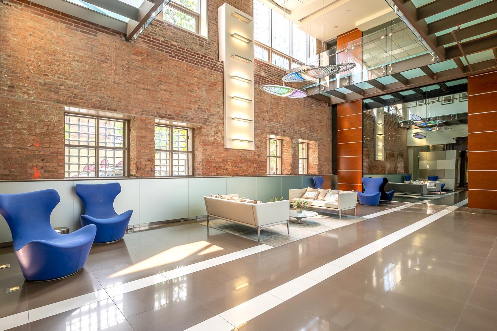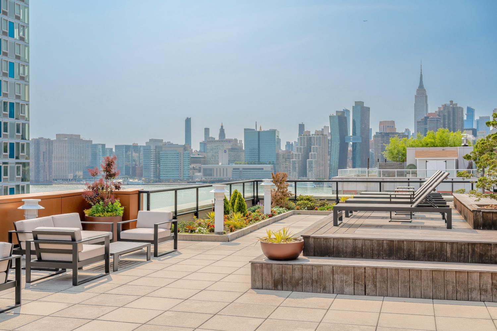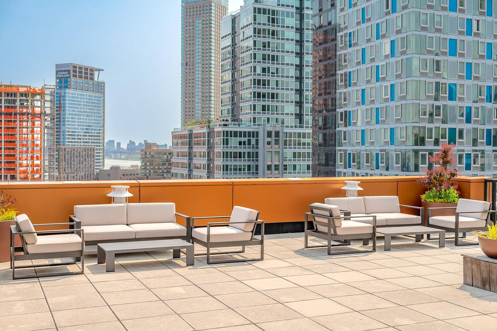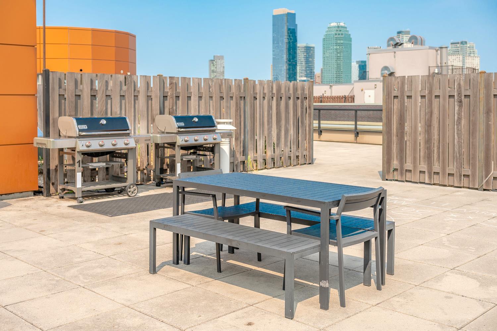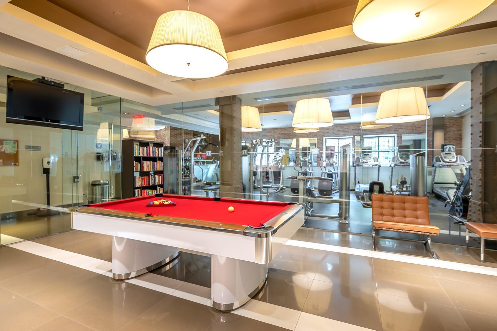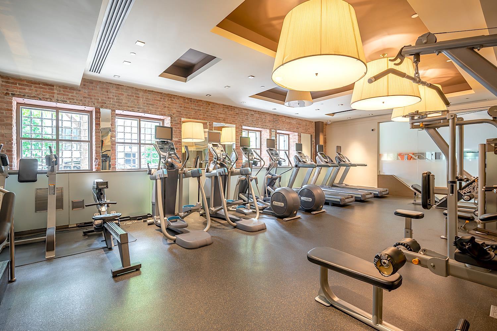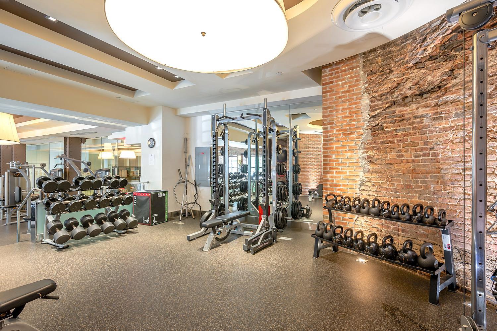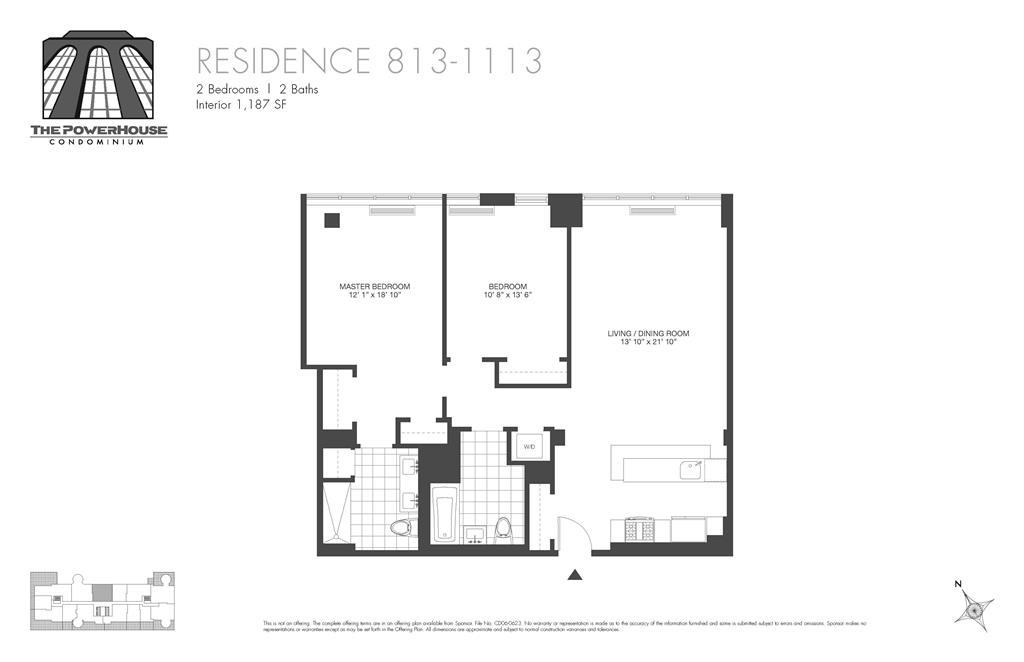
Sold
$ 1,475,000
Sold
Status
4
Rooms
2
Bedrooms
2
Bathrooms
1,187/110
ASF/ASM
$ 482
Real Estate Taxes
[Monthly]
$ 1,347
Common Charges [Monthly]
80%
Financing Allowed

Description
New Spring Pricing for this RENOVATED 2BR/2BA Penthouse AT POWERHOUSE
Experience luxurious living in this renovated 2-bedroom, 2-bathroom penthouse on the 11th floor of Powerhouse. Thoughtfully designed for efficiency and comfort, this unit boasts a spacious layout and custom features throughout.
Upon entry, you'll find a storage cabinet built into the entryway for added convenience.
The living and dining rooms are enhanced with a sleek, custom-made wall unit, yet they still offer ample space for a comfortable sofa and a dining table for 6–8 people.The double-paned, wall-to-wall windows enable plenty of natural light to flood in. Additionally, the high ceilings have been fitted with custom-installed recessed lighting.
The kitchen has undergone a complete renovation, featuring striking white Shaker cabinets that provide ample storage space. It also includes a pantry and four under-counter storage areas with child-proof magnetic doors. The kitchen boasts a soft grey subway tile backsplash and a white, grey-veined quartz countertop, which perfectly complements the overall design. Most of the stainless steel appliances have been recently replaced, and a wine fridge has been added to complete the package.
Bedrooms: The primary bedroom is spacious enough to comfortably accommodate a California king-size bed. It also features a walk-in California closet and a standard California closet for ample storage. To further enhance the storage space, there are floating shelves and a built-in cabinet. The second bedroom can comfortably fit a king-size bed and has a built-in California closet. Both bedrooms are equipped with ceiling fans with lights for added comfort.
Bathrooms: The main ensuite bathroom features an authentic marble floor. It is equipped with a walk-in shower stall that has both rainfall and handheld shower heads for added convenience. The double-sink vanity and medicine cabinet have been upgraded with more storage space. Additionally, there is a generous linen closet located inside the bathroom.
The second bathroom now features new wall tiles and Carrara marble flooring, as well as a glass enclosure with both a rainfall and handheld shower, complete with brushed gold fixtures.
Additional new items added: Three HVAC units were replaced in all three rooms last summer and are still under warranty. The Bosch washer and dryer were also recently replaced.
The Building & Amenities: The Powerhouse is a luxurious conversion condo that seamlessly combines old industrial details with modern touches, resulting in a unique and captivating atmosphere. The property is staffed 24/7 with a concierge, resident manager, porter, and maintenance crew. Amenities include a fitness center, game room, screening room, cold storage, playroom, bike storage, business center, and package room. In addition, there is a full restroom with a shower, locker, and steam room. The common rooftop is divided into two section: the west side offers water and city views with a sunbathing deck, lounge chairs, and outdoor furniture for residents to unwind, while the east side features BBQ grills and a dining area perfect for gathering.
Neighborhood: Powerhouse, designed by world-renowned architect Karl Fisher and distinguished interior designer Andres Escobar. The building is conveniently situated just one block from the iconic Gantry State Park. The surrounding area boasts an array of amenities, including Food Cellar, Urban Market, Duane Reade, hardware stores, banks, CVS, and Urgent Cares. Additionally, charming restaurants, cafes, and Michelin-rated fine dining establishments on Vernon Blvd. and Center Blvd. are a mere block and a half away. Rental parking is available adjacent to the building. Residents also have easy access to Trader Joe’s and MoMA PS1, a contemporary art institution located in Court Square, just 2 subway stops away. The neighborhood is also home to many new and exciting restaurants, making it a vibrant and dynamic place to live.
Experience luxurious living in this renovated 2-bedroom, 2-bathroom penthouse on the 11th floor of Powerhouse. Thoughtfully designed for efficiency and comfort, this unit boasts a spacious layout and custom features throughout.
Upon entry, you'll find a storage cabinet built into the entryway for added convenience.
The living and dining rooms are enhanced with a sleek, custom-made wall unit, yet they still offer ample space for a comfortable sofa and a dining table for 6–8 people.The double-paned, wall-to-wall windows enable plenty of natural light to flood in. Additionally, the high ceilings have been fitted with custom-installed recessed lighting.
The kitchen has undergone a complete renovation, featuring striking white Shaker cabinets that provide ample storage space. It also includes a pantry and four under-counter storage areas with child-proof magnetic doors. The kitchen boasts a soft grey subway tile backsplash and a white, grey-veined quartz countertop, which perfectly complements the overall design. Most of the stainless steel appliances have been recently replaced, and a wine fridge has been added to complete the package.
Bedrooms: The primary bedroom is spacious enough to comfortably accommodate a California king-size bed. It also features a walk-in California closet and a standard California closet for ample storage. To further enhance the storage space, there are floating shelves and a built-in cabinet. The second bedroom can comfortably fit a king-size bed and has a built-in California closet. Both bedrooms are equipped with ceiling fans with lights for added comfort.
Bathrooms: The main ensuite bathroom features an authentic marble floor. It is equipped with a walk-in shower stall that has both rainfall and handheld shower heads for added convenience. The double-sink vanity and medicine cabinet have been upgraded with more storage space. Additionally, there is a generous linen closet located inside the bathroom.
The second bathroom now features new wall tiles and Carrara marble flooring, as well as a glass enclosure with both a rainfall and handheld shower, complete with brushed gold fixtures.
Additional new items added: Three HVAC units were replaced in all three rooms last summer and are still under warranty. The Bosch washer and dryer were also recently replaced.
The Building & Amenities: The Powerhouse is a luxurious conversion condo that seamlessly combines old industrial details with modern touches, resulting in a unique and captivating atmosphere. The property is staffed 24/7 with a concierge, resident manager, porter, and maintenance crew. Amenities include a fitness center, game room, screening room, cold storage, playroom, bike storage, business center, and package room. In addition, there is a full restroom with a shower, locker, and steam room. The common rooftop is divided into two section: the west side offers water and city views with a sunbathing deck, lounge chairs, and outdoor furniture for residents to unwind, while the east side features BBQ grills and a dining area perfect for gathering.
Neighborhood: Powerhouse, designed by world-renowned architect Karl Fisher and distinguished interior designer Andres Escobar. The building is conveniently situated just one block from the iconic Gantry State Park. The surrounding area boasts an array of amenities, including Food Cellar, Urban Market, Duane Reade, hardware stores, banks, CVS, and Urgent Cares. Additionally, charming restaurants, cafes, and Michelin-rated fine dining establishments on Vernon Blvd. and Center Blvd. are a mere block and a half away. Rental parking is available adjacent to the building. Residents also have easy access to Trader Joe’s and MoMA PS1, a contemporary art institution located in Court Square, just 2 subway stops away. The neighborhood is also home to many new and exciting restaurants, making it a vibrant and dynamic place to live.
New Spring Pricing for this RENOVATED 2BR/2BA Penthouse AT POWERHOUSE
Experience luxurious living in this renovated 2-bedroom, 2-bathroom penthouse on the 11th floor of Powerhouse. Thoughtfully designed for efficiency and comfort, this unit boasts a spacious layout and custom features throughout.
Upon entry, you'll find a storage cabinet built into the entryway for added convenience.
The living and dining rooms are enhanced with a sleek, custom-made wall unit, yet they still offer ample space for a comfortable sofa and a dining table for 6–8 people.The double-paned, wall-to-wall windows enable plenty of natural light to flood in. Additionally, the high ceilings have been fitted with custom-installed recessed lighting.
The kitchen has undergone a complete renovation, featuring striking white Shaker cabinets that provide ample storage space. It also includes a pantry and four under-counter storage areas with child-proof magnetic doors. The kitchen boasts a soft grey subway tile backsplash and a white, grey-veined quartz countertop, which perfectly complements the overall design. Most of the stainless steel appliances have been recently replaced, and a wine fridge has been added to complete the package.
Bedrooms: The primary bedroom is spacious enough to comfortably accommodate a California king-size bed. It also features a walk-in California closet and a standard California closet for ample storage. To further enhance the storage space, there are floating shelves and a built-in cabinet. The second bedroom can comfortably fit a king-size bed and has a built-in California closet. Both bedrooms are equipped with ceiling fans with lights for added comfort.
Bathrooms: The main ensuite bathroom features an authentic marble floor. It is equipped with a walk-in shower stall that has both rainfall and handheld shower heads for added convenience. The double-sink vanity and medicine cabinet have been upgraded with more storage space. Additionally, there is a generous linen closet located inside the bathroom.
The second bathroom now features new wall tiles and Carrara marble flooring, as well as a glass enclosure with both a rainfall and handheld shower, complete with brushed gold fixtures.
Additional new items added: Three HVAC units were replaced in all three rooms last summer and are still under warranty. The Bosch washer and dryer were also recently replaced.
The Building & Amenities: The Powerhouse is a luxurious conversion condo that seamlessly combines old industrial details with modern touches, resulting in a unique and captivating atmosphere. The property is staffed 24/7 with a concierge, resident manager, porter, and maintenance crew. Amenities include a fitness center, game room, screening room, cold storage, playroom, bike storage, business center, and package room. In addition, there is a full restroom with a shower, locker, and steam room. The common rooftop is divided into two section: the west side offers water and city views with a sunbathing deck, lounge chairs, and outdoor furniture for residents to unwind, while the east side features BBQ grills and a dining area perfect for gathering.
Neighborhood: Powerhouse, designed by world-renowned architect Karl Fisher and distinguished interior designer Andres Escobar. The building is conveniently situated just one block from the iconic Gantry State Park. The surrounding area boasts an array of amenities, including Food Cellar, Urban Market, Duane Reade, hardware stores, banks, CVS, and Urgent Cares. Additionally, charming restaurants, cafes, and Michelin-rated fine dining establishments on Vernon Blvd. and Center Blvd. are a mere block and a half away. Rental parking is available adjacent to the building. Residents also have easy access to Trader Joe’s and MoMA PS1, a contemporary art institution located in Court Square, just 2 subway stops away. The neighborhood is also home to many new and exciting restaurants, making it a vibrant and dynamic place to live.
Experience luxurious living in this renovated 2-bedroom, 2-bathroom penthouse on the 11th floor of Powerhouse. Thoughtfully designed for efficiency and comfort, this unit boasts a spacious layout and custom features throughout.
Upon entry, you'll find a storage cabinet built into the entryway for added convenience.
The living and dining rooms are enhanced with a sleek, custom-made wall unit, yet they still offer ample space for a comfortable sofa and a dining table for 6–8 people.The double-paned, wall-to-wall windows enable plenty of natural light to flood in. Additionally, the high ceilings have been fitted with custom-installed recessed lighting.
The kitchen has undergone a complete renovation, featuring striking white Shaker cabinets that provide ample storage space. It also includes a pantry and four under-counter storage areas with child-proof magnetic doors. The kitchen boasts a soft grey subway tile backsplash and a white, grey-veined quartz countertop, which perfectly complements the overall design. Most of the stainless steel appliances have been recently replaced, and a wine fridge has been added to complete the package.
Bedrooms: The primary bedroom is spacious enough to comfortably accommodate a California king-size bed. It also features a walk-in California closet and a standard California closet for ample storage. To further enhance the storage space, there are floating shelves and a built-in cabinet. The second bedroom can comfortably fit a king-size bed and has a built-in California closet. Both bedrooms are equipped with ceiling fans with lights for added comfort.
Bathrooms: The main ensuite bathroom features an authentic marble floor. It is equipped with a walk-in shower stall that has both rainfall and handheld shower heads for added convenience. The double-sink vanity and medicine cabinet have been upgraded with more storage space. Additionally, there is a generous linen closet located inside the bathroom.
The second bathroom now features new wall tiles and Carrara marble flooring, as well as a glass enclosure with both a rainfall and handheld shower, complete with brushed gold fixtures.
Additional new items added: Three HVAC units were replaced in all three rooms last summer and are still under warranty. The Bosch washer and dryer were also recently replaced.
The Building & Amenities: The Powerhouse is a luxurious conversion condo that seamlessly combines old industrial details with modern touches, resulting in a unique and captivating atmosphere. The property is staffed 24/7 with a concierge, resident manager, porter, and maintenance crew. Amenities include a fitness center, game room, screening room, cold storage, playroom, bike storage, business center, and package room. In addition, there is a full restroom with a shower, locker, and steam room. The common rooftop is divided into two section: the west side offers water and city views with a sunbathing deck, lounge chairs, and outdoor furniture for residents to unwind, while the east side features BBQ grills and a dining area perfect for gathering.
Neighborhood: Powerhouse, designed by world-renowned architect Karl Fisher and distinguished interior designer Andres Escobar. The building is conveniently situated just one block from the iconic Gantry State Park. The surrounding area boasts an array of amenities, including Food Cellar, Urban Market, Duane Reade, hardware stores, banks, CVS, and Urgent Cares. Additionally, charming restaurants, cafes, and Michelin-rated fine dining establishments on Vernon Blvd. and Center Blvd. are a mere block and a half away. Rental parking is available adjacent to the building. Residents also have easy access to Trader Joe’s and MoMA PS1, a contemporary art institution located in Court Square, just 2 subway stops away. The neighborhood is also home to many new and exciting restaurants, making it a vibrant and dynamic place to live.
Features
Abundant Closets
Adjoining Pantry
Custom Closets
Dishwasher
En Suite Bathroom
High Clgs
Laundry Room
Laundry Room In Apt
Microwave
MultiPaned Windows
New Windows
Open Kitchen
Oversized Windows
Range
Recessed Lighting
S Steel Appliances
Soaking Tub
Stall Shower
Track Lighting
Wall of Windows
Washer / Dryer
Wine Cooler
View / Exposure
City Views
North Exposure

Building Details
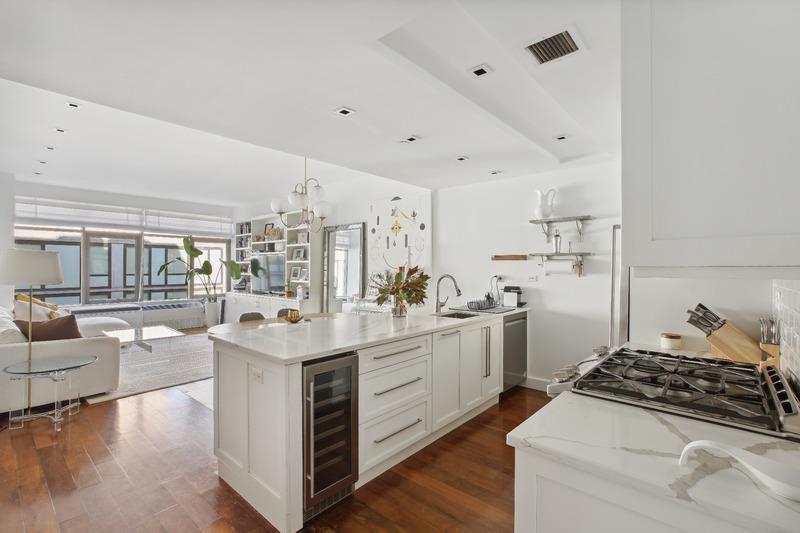
Condo
Ownership
Loft
Building Type
Concierge
Service Level
Elevator
Access
Pets Allowed
Pet Policy
16/7501
Block/Lot
Pre-War
Age
1906
Year Built
11/176
Floors/Apts
Building Amenities
Bike Room
Billiards Room
Business Center
Cinema Room
Fitness Facility
Playroom
Roof Deck
Steam Room
Valet Service
WiFi
Building Statistics
$ 1,050 APPSF
Closed Sales Data [Last 12 Months]

Contact
Mae Liew
License
Licensed As: Mae Liew
Licensed Real Estate Salesperson
Mortgage Calculator
All information furnished regarding property for sale, rental or financing is from sources deemed reliable, but no warranty or representation is made as to the accuracy thereof and same is submitted subject to errors, omissions, change of price, rental or other conditions, prior sale, lease or financing or withdrawal without notice. All dimensions are approximate. For exact dimensions, you must hire your own architect or engineer.
Listing ID: 989003

