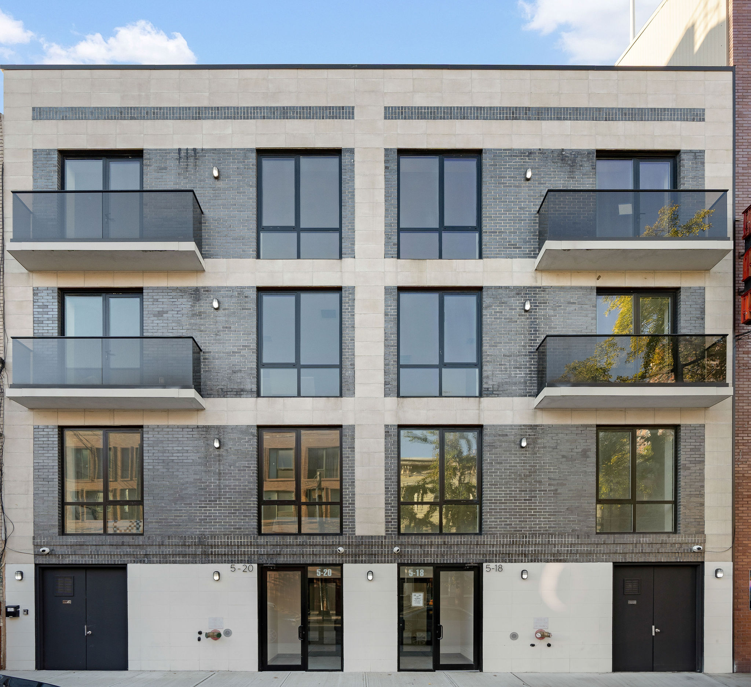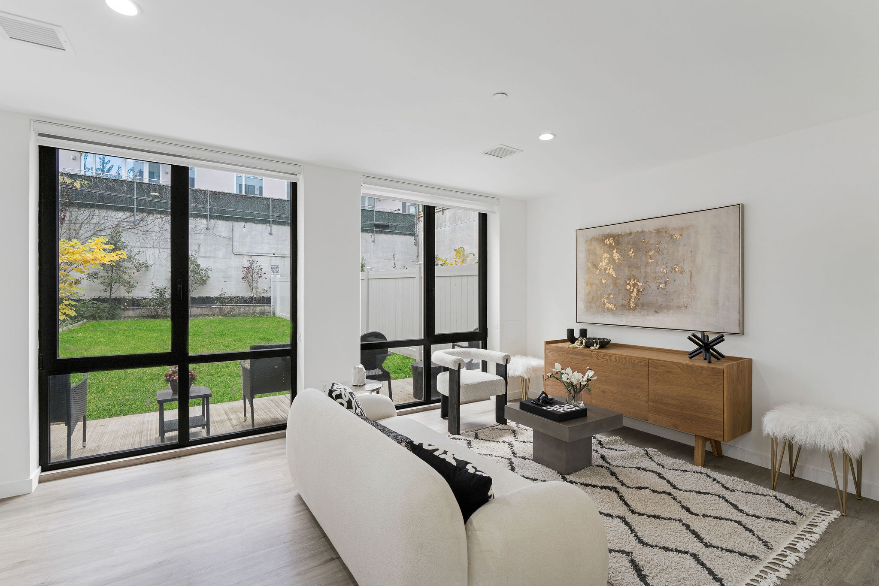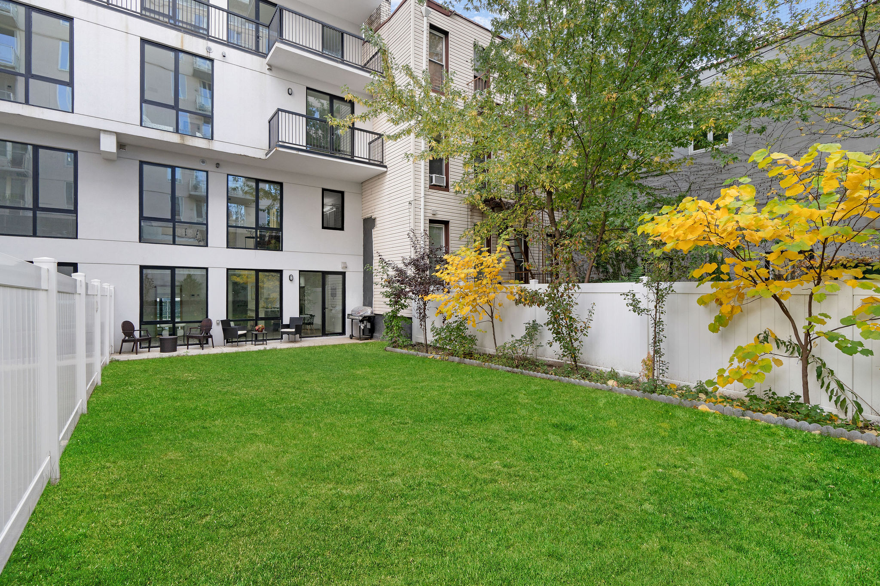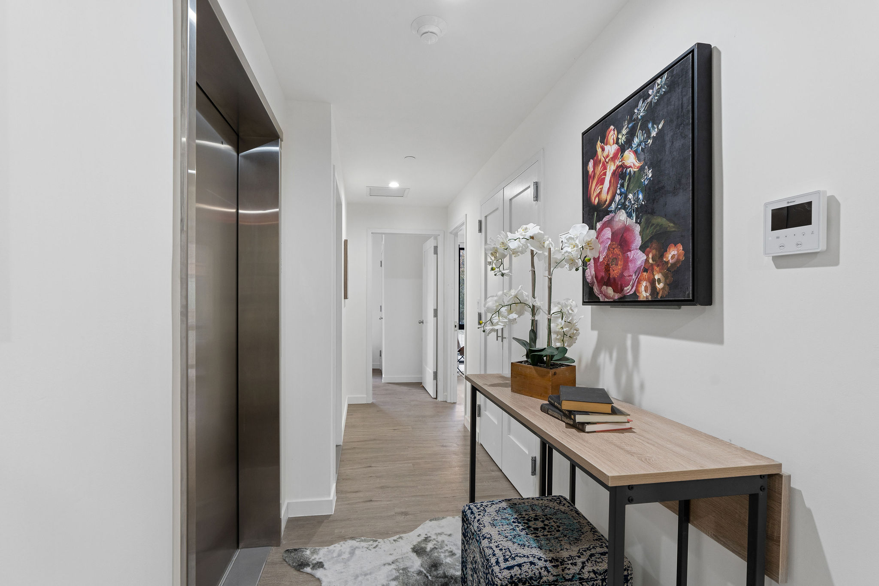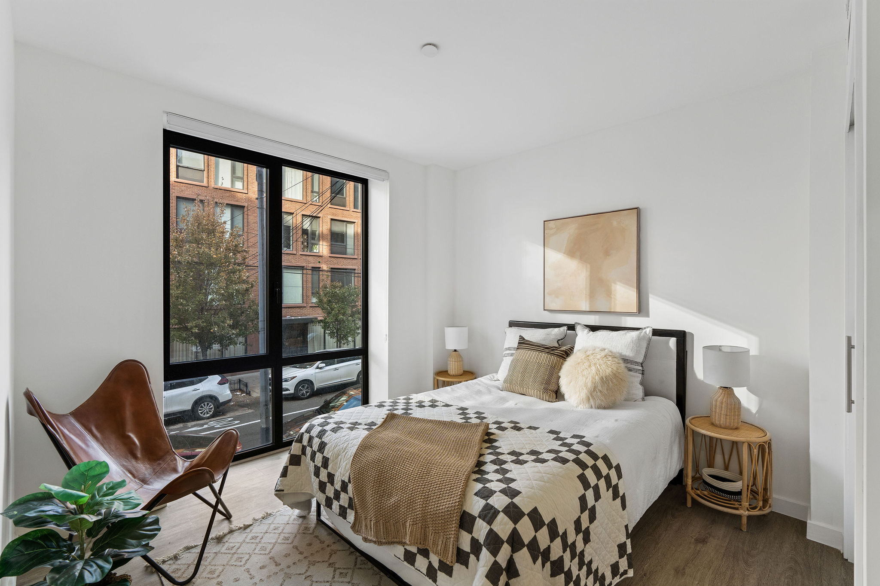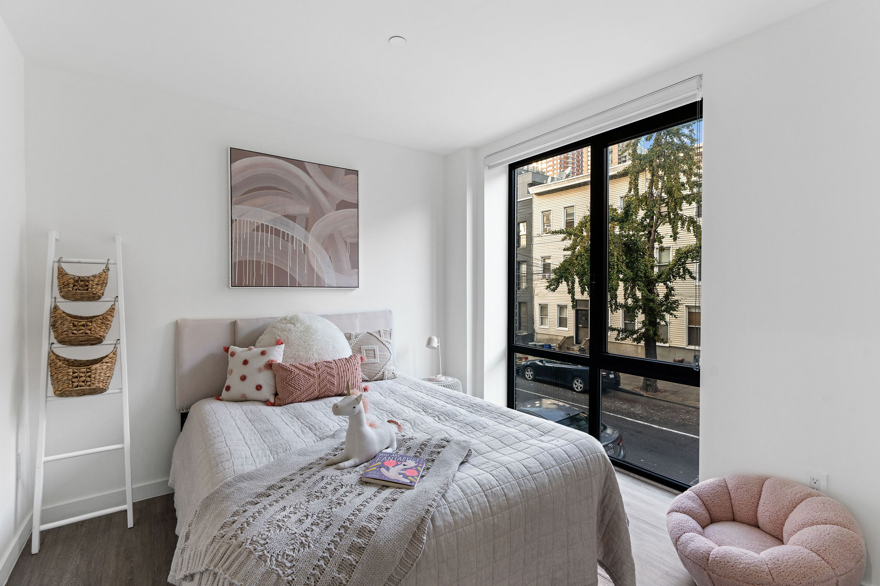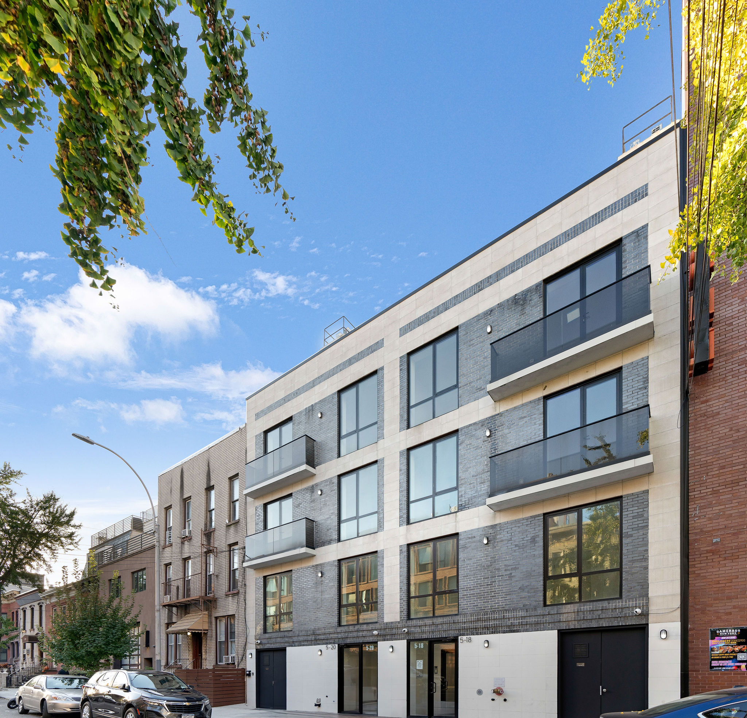
Amenities
- New Development
- Non-Smoking Building
- Roof Deck
Overview
Your home — superbly defined. It awaits you at 5-18 51st Avenue. The striking dark gray brick exterior facade with its black framed oversized windows welcomes you to these well-crafted residences.
Crafted with the modern New Yorker in mind, these luxe residences transcend what you think you know about city living with roomy interiors and private outdoor spaces. Choose from two duplex layouts or a unit with two balconies. Among their outstanding features, keyed elevator entry makes every unit feel like a penthouse.
The 2,285 square foot three bedroom two-and-a-half-bathroom residence includes a spacious backyard, which is larger than those at some suburban homes. That garden area, at a generous 1,223 exterior square feet, is a lovely backdrop to enjoy from the kitchen and dining/living room. Its roomy second level offers plenty of closet space and an in-unit laundry room with a washer/dryer. The primary bedroom, overlooking the garden, is well composed with a large walk-in closet and ensuite bathroom with double sink vanity.
The other duplex, a 2,277 square foot three-bedroom two-and-a-half-bathroom version, features four outdoor spaces. On the lower floor you’ll make good use of the ample closet space and an in-unit laundry room with washer/dryer. Here the thoughtfully designed open kitchen overlooks the living room, which leads out to a balcony. The amply sized primary bedroom, with a walk-in closet and ensuite bathroom, is connected to another large balcony. The top floor, with its private roof terrace, serves as a delightful extension of your home that’s a wonderful space for entertaining.
A third option is the 1,047 square foot two-bedroom two-bathroom home with two balconies. Its open layout leads you to the living room and a balcony. The primary bedroom is well proportioned with another balcony and ensuite bathroom. An in-unit washer/dryer hookup is also included for your convenience.
Kitchens are as pleasing as they are practical. Whether it’s everyday meal prep or stylish entertaining, you’ll do it all with ease. They are composed with two-toned custom cabinetry — white lacquer on top and dark gray cabinets on bottom — complemented by white quartz countertops and white subway tile backsplash. Beko stainless steel appliances with a range hood that vents to the roof complete these stylish kitchens.
Bathrooms are nicely outfitted with white-on-white tile and cabinetry, chrome fixtures and premium Toto toilets, along with heated flooring and programmable WarmUp thermostats.
The convenient location, in Hunters Point near the waterfront, puts residents at the heart of everything Long Island City has to offer, with transportation in close proximity. Manhattan is easily accessible via the 7, G, E, and M subway lines. The Hunters Point South Ferry Terminal at Center Boulevard and 52nd Avenue is another option.
You belong here —at the heart of one of New York City’s most exciting neighborhoods.
Crafted with the modern New Yorker in mind, these luxe residences transcend what you think you know about city living with roomy interiors and private outdoor spaces. Choose from two duplex layouts or a unit with two balconies. Among their outstanding features, keyed elevator entry makes every unit feel like a penthouse.
The 2,285 square foot three bedroom two-and-a-half-bathroom residence includes a spacious backyard, which is larger than those at some suburban homes. That garden area, at a generous 1,223 exterior square feet, is a lovely backdrop to enjoy from the kitchen and dining/living room. Its roomy second level offers plenty of closet space and an in-unit laundry room with a washer/dryer. The primary bedroom, overlooking the garden, is well composed with a large walk-in closet and ensuite bathroom with double sink vanity.
The other duplex, a 2,277 square foot three-bedroom two-and-a-half-bathroom version, features four outdoor spaces. On the lower floor you’ll make good use of the ample closet space and an in-unit laundry room with washer/dryer. Here the thoughtfully designed open kitchen overlooks the living room, which leads out to a balcony. The amply sized primary bedroom, with a walk-in closet and ensuite bathroom, is connected to another large balcony. The top floor, with its private roof terrace, serves as a delightful extension of your home that’s a wonderful space for entertaining.
A third option is the 1,047 square foot two-bedroom two-bathroom home with two balconies. Its open layout leads you to the living room and a balcony. The primary bedroom is well proportioned with another balcony and ensuite bathroom. An in-unit washer/dryer hookup is also included for your convenience.
Kitchens are as pleasing as they are practical. Whether it’s everyday meal prep or stylish entertaining, you’ll do it all with ease. They are composed with two-toned custom cabinetry — white lacquer on top and dark gray cabinets on bottom — complemented by white quartz countertops and white subway tile backsplash. Beko stainless steel appliances with a range hood that vents to the roof complete these stylish kitchens.
Bathrooms are nicely outfitted with white-on-white tile and cabinetry, chrome fixtures and premium Toto toilets, along with heated flooring and programmable WarmUp thermostats.
The convenient location, in Hunters Point near the waterfront, puts residents at the heart of everything Long Island City has to offer, with transportation in close proximity. Manhattan is easily accessible via the 7, G, E, and M subway lines. The Hunters Point South Ferry Terminal at Center Boulevard and 52nd Avenue is another option.
You belong here —at the heart of one of New York City’s most exciting neighborhoods.
Your home — superbly defined. It awaits you at 5-18 51st Avenue. The striking dark gray brick exterior facade with its black framed oversized windows welcomes you to these well-crafted residences.
Crafted with the modern New Yorker in mind, these luxe residences transcend what you think you know about city living with roomy interiors and private outdoor spaces. Choose from two duplex layouts or a unit with two balconies. Among their outstanding features, keyed elevator entry makes every unit feel like a penthouse.
The 2,285 square foot three bedroom two-and-a-half-bathroom residence includes a spacious backyard, which is larger than those at some suburban homes. That garden area, at a generous 1,223 exterior square feet, is a lovely backdrop to enjoy from the kitchen and dining/living room. Its roomy second level offers plenty of closet space and an in-unit laundry room with a washer/dryer. The primary bedroom, overlooking the garden, is well composed with a large walk-in closet and ensuite bathroom with double sink vanity.
The other duplex, a 2,277 square foot three-bedroom two-and-a-half-bathroom version, features four outdoor spaces. On the lower floor you’ll make good use of the ample closet space and an in-unit laundry room with washer/dryer. Here the thoughtfully designed open kitchen overlooks the living room, which leads out to a balcony. The amply sized primary bedroom, with a walk-in closet and ensuite bathroom, is connected to another large balcony. The top floor, with its private roof terrace, serves as a delightful extension of your home that’s a wonderful space for entertaining.
A third option is the 1,047 square foot two-bedroom two-bathroom home with two balconies. Its open layout leads you to the living room and a balcony. The primary bedroom is well proportioned with another balcony and ensuite bathroom. An in-unit washer/dryer hookup is also included for your convenience.
Kitchens are as pleasing as they are practical. Whether it’s everyday meal prep or stylish entertaining, you’ll do it all with ease. They are composed with two-toned custom cabinetry — white lacquer on top and dark gray cabinets on bottom — complemented by white quartz countertops and white subway tile backsplash. Beko stainless steel appliances with a range hood that vents to the roof complete these stylish kitchens.
Bathrooms are nicely outfitted with white-on-white tile and cabinetry, chrome fixtures and premium Toto toilets, along with heated flooring and programmable WarmUp thermostats.
The convenient location, in Hunters Point near the waterfront, puts residents at the heart of everything Long Island City has to offer, with transportation in close proximity. Manhattan is easily accessible via the 7, G, E, and M subway lines. The Hunters Point South Ferry Terminal at Center Boulevard and 52nd Avenue is another option.
You belong here —at the heart of one of New York City’s most exciting neighborhoods.
Crafted with the modern New Yorker in mind, these luxe residences transcend what you think you know about city living with roomy interiors and private outdoor spaces. Choose from two duplex layouts or a unit with two balconies. Among their outstanding features, keyed elevator entry makes every unit feel like a penthouse.
The 2,285 square foot three bedroom two-and-a-half-bathroom residence includes a spacious backyard, which is larger than those at some suburban homes. That garden area, at a generous 1,223 exterior square feet, is a lovely backdrop to enjoy from the kitchen and dining/living room. Its roomy second level offers plenty of closet space and an in-unit laundry room with a washer/dryer. The primary bedroom, overlooking the garden, is well composed with a large walk-in closet and ensuite bathroom with double sink vanity.
The other duplex, a 2,277 square foot three-bedroom two-and-a-half-bathroom version, features four outdoor spaces. On the lower floor you’ll make good use of the ample closet space and an in-unit laundry room with washer/dryer. Here the thoughtfully designed open kitchen overlooks the living room, which leads out to a balcony. The amply sized primary bedroom, with a walk-in closet and ensuite bathroom, is connected to another large balcony. The top floor, with its private roof terrace, serves as a delightful extension of your home that’s a wonderful space for entertaining.
A third option is the 1,047 square foot two-bedroom two-bathroom home with two balconies. Its open layout leads you to the living room and a balcony. The primary bedroom is well proportioned with another balcony and ensuite bathroom. An in-unit washer/dryer hookup is also included for your convenience.
Kitchens are as pleasing as they are practical. Whether it’s everyday meal prep or stylish entertaining, you’ll do it all with ease. They are composed with two-toned custom cabinetry — white lacquer on top and dark gray cabinets on bottom — complemented by white quartz countertops and white subway tile backsplash. Beko stainless steel appliances with a range hood that vents to the roof complete these stylish kitchens.
Bathrooms are nicely outfitted with white-on-white tile and cabinetry, chrome fixtures and premium Toto toilets, along with heated flooring and programmable WarmUp thermostats.
The convenient location, in Hunters Point near the waterfront, puts residents at the heart of everything Long Island City has to offer, with transportation in close proximity. Manhattan is easily accessible via the 7, G, E, and M subway lines. The Hunters Point South Ferry Terminal at Center Boulevard and 52nd Avenue is another option.
You belong here —at the heart of one of New York City’s most exciting neighborhoods.
Hunters Point Neighborhood
Contact
W: 718-784-1110
M: 646-290-4059

