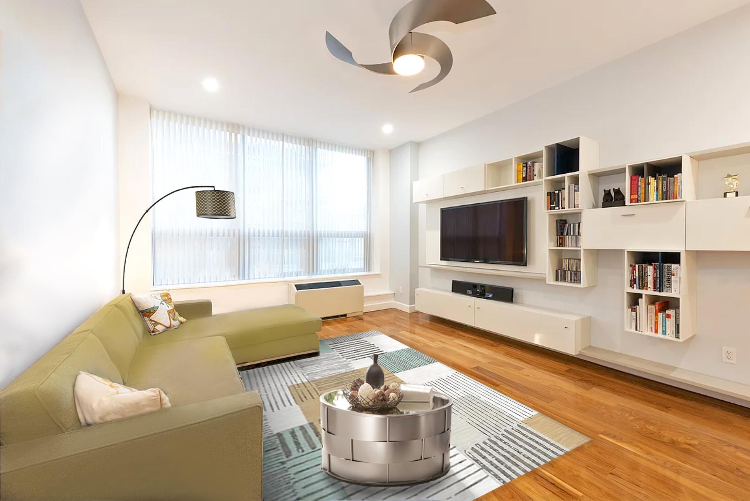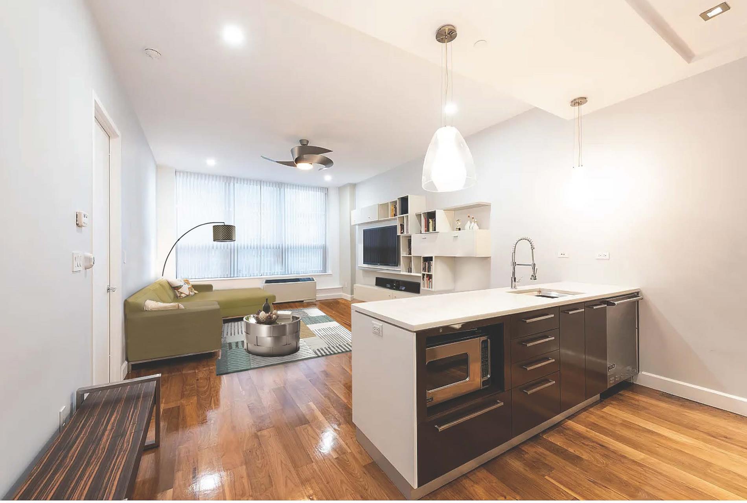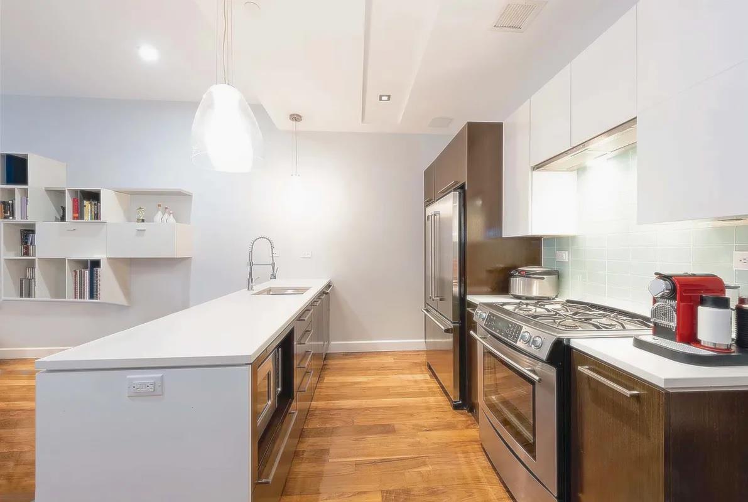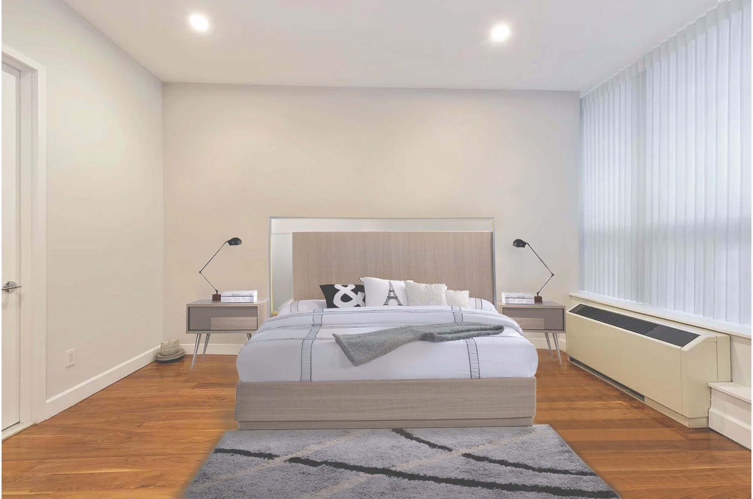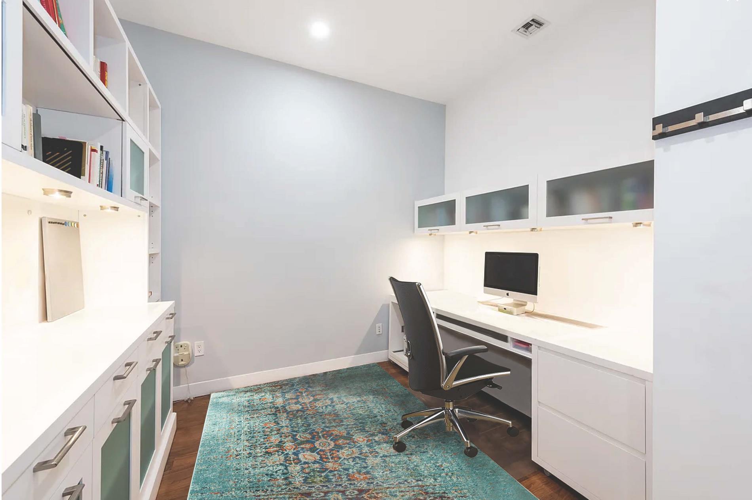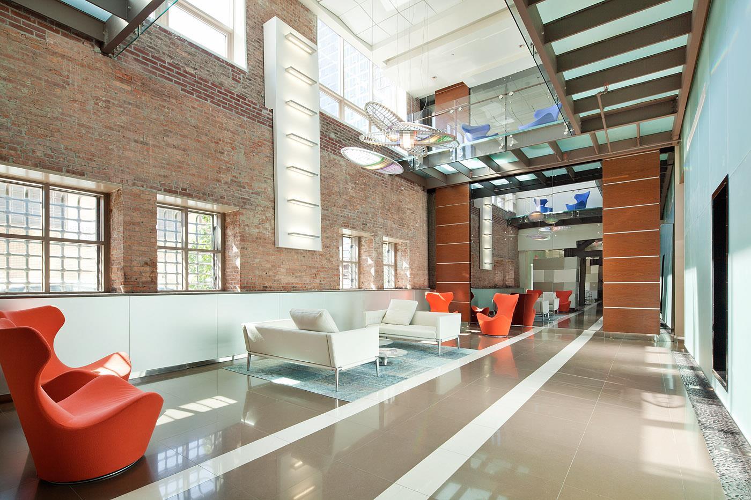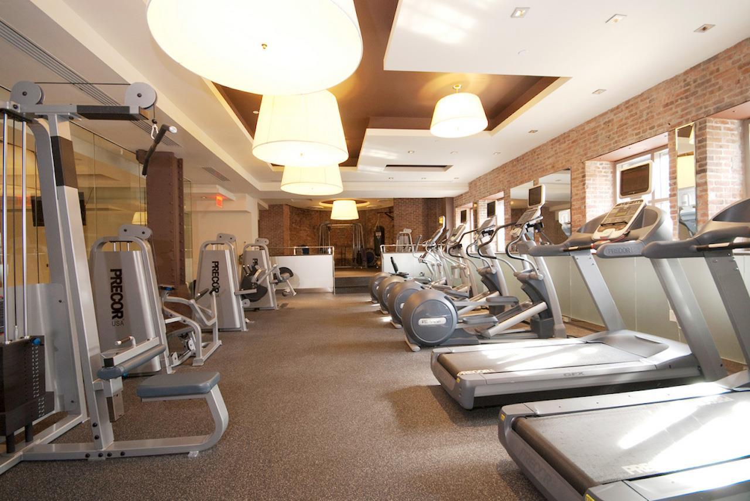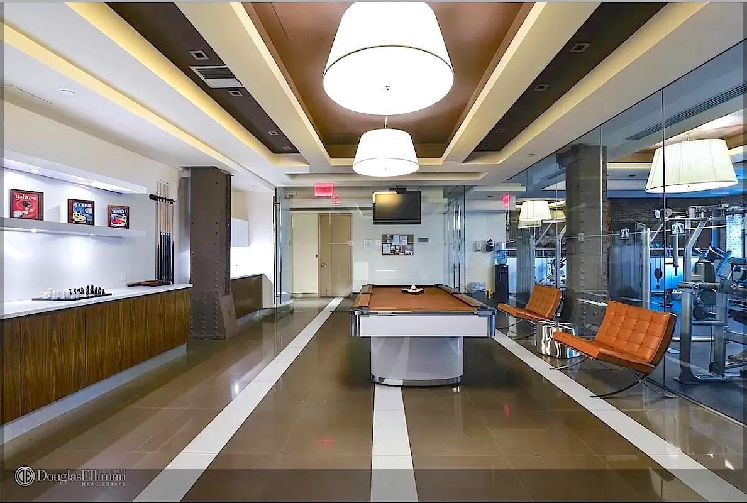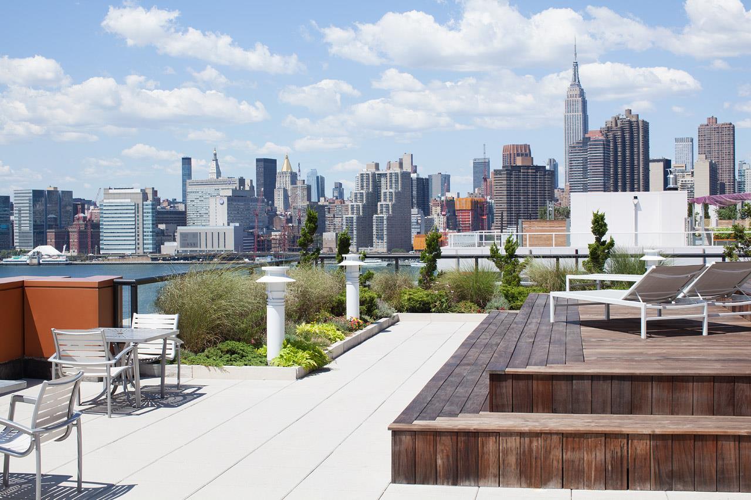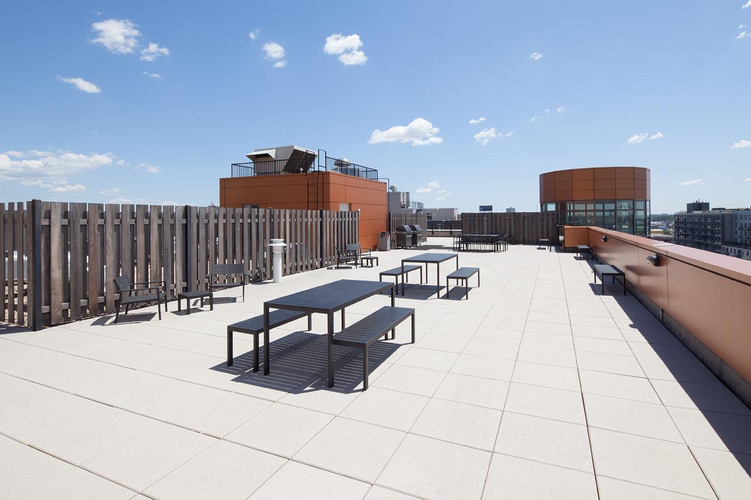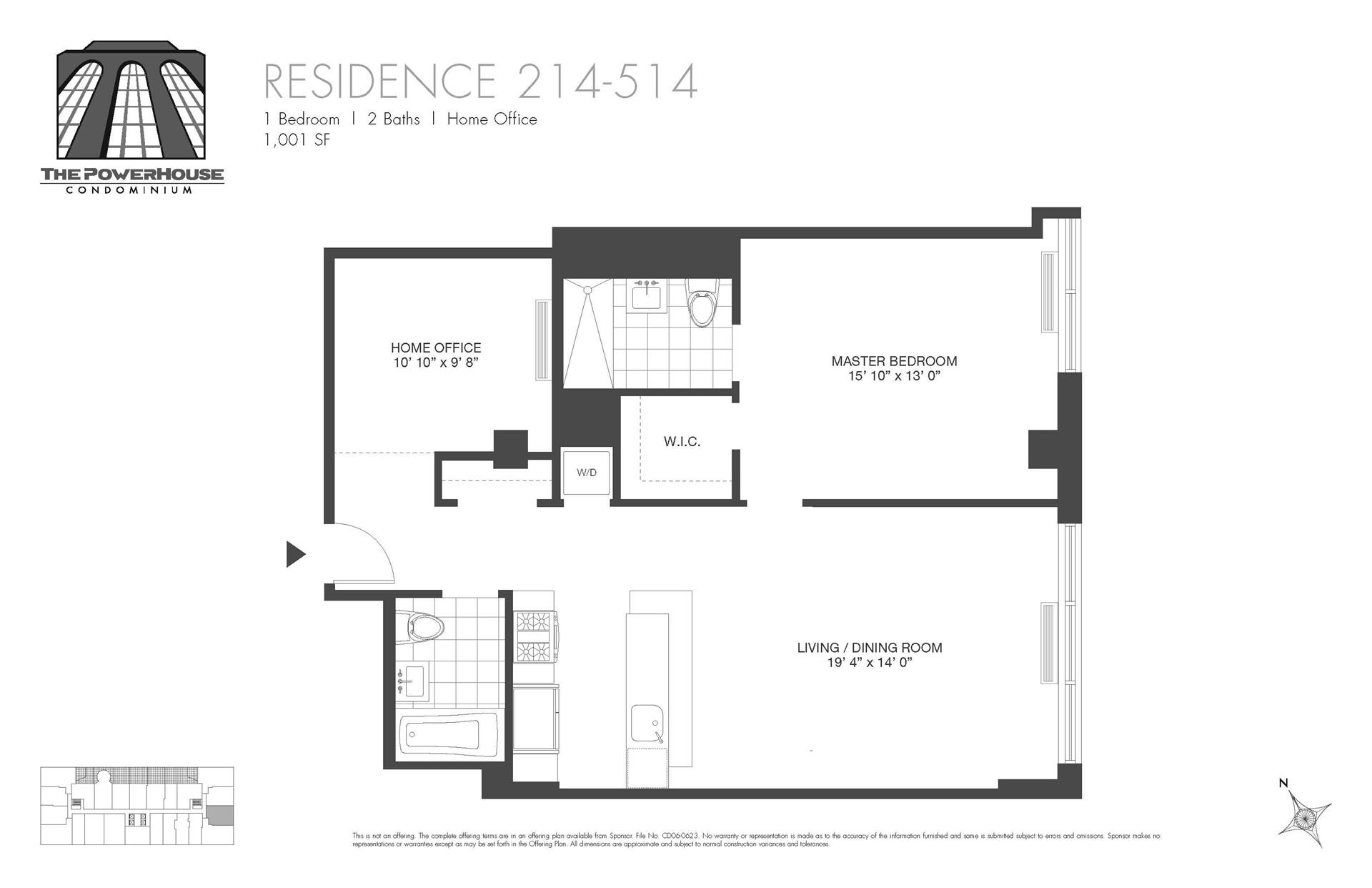
Sold
$ 1,180,000
Sold
Status
4
Rooms
1
Bedrooms
2
Bathrooms
1,001/93
ASF/ASM
$ 243
Real Estate Taxes
[Monthly]
$ 754
Common Charges [Monthly]
80%
Financing Allowed

Description
SUPERB & CUSTOMIZED 1 BED w/ FLEX 2nd BR /2 BA at POWERHOUSE – WATERFRONT ADJ.
Brilliantly stylish condo home located in the ever-popular and optimally situated Powerhouse, this 1001 sq. ft. 1bed/home office/2 BA offers a unique opportunity to transform the existing home office area into a 2nd bedroom. 10’ ceilings and oversized windows give instant appeal as both the living area and home office (optional 2nd BR) also feature built-in wall shelving & cabinets that greatly add both polish and functionality. Added sleek ceiling fan and all recessed lighting, an upgraded bonus! Gorgeous American walnut wood floors. The adjoining open kitchen comprises spacious white lacquer cabinetry, deep brown accents, green glass backsplashes, and a pristine upgraded quartzite stone countertop. Stainless steel appliances.
The enormous master bedroom features an ample walk-in wardrobe and an en-suite defined by lush touches of Italian marble walls and floors, floating Carrera double sinks, an overhead rain shower head, and Kohler sink and Grohe fixtures. The second bathroom features soft beige ceramic tiles that surround a deep soaking tub and is complemented by a Lacava sink in a marble and wood combo vanity and Kohler fixtures. Bosch washer/dryer included in the unit.
An incredibly unique building designed by world-renowned architect Karl Fisher and distinguished interior designer Andres Escobar, The Powerhouse combines old-world charm with striking modern features. Amenities propel you into luxurious living, which includes a 24/7 front desk and concierge service; a lounge equipped with a pool table, plasma tv, and wet bar; a state-of-the-art fitness center, massage room & beauty treatments; movie room; a children’s playroom; full-service business center; building-wide wi-fi; and an outstanding roof garden with panoramic views of the Manhattan skyline with a sun lounge, barbecue grills, and dining areas.
Location is ideal, being only one&ahalf block radius of the Gantry riverside walkways & parks, the 7 train direct by one-stop into Grand Central, and easy access to the East River ferry. Popular food markets, banks, and Duane Reade are all accessible by a short walk, while Vernon Blvd, with all its charming restaurants, cafes, and unique shops, is but a mere two streets down 51st Ave. The ultimate in convenience while offering the pleasures of being so close to the waterfront offering Manhattan’s fantastic views just across the river.
Tax abatement until 2024
Brilliantly stylish condo home located in the ever-popular and optimally situated Powerhouse, this 1001 sq. ft. 1bed/home office/2 BA offers a unique opportunity to transform the existing home office area into a 2nd bedroom. 10’ ceilings and oversized windows give instant appeal as both the living area and home office (optional 2nd BR) also feature built-in wall shelving & cabinets that greatly add both polish and functionality. Added sleek ceiling fan and all recessed lighting, an upgraded bonus! Gorgeous American walnut wood floors. The adjoining open kitchen comprises spacious white lacquer cabinetry, deep brown accents, green glass backsplashes, and a pristine upgraded quartzite stone countertop. Stainless steel appliances.
The enormous master bedroom features an ample walk-in wardrobe and an en-suite defined by lush touches of Italian marble walls and floors, floating Carrera double sinks, an overhead rain shower head, and Kohler sink and Grohe fixtures. The second bathroom features soft beige ceramic tiles that surround a deep soaking tub and is complemented by a Lacava sink in a marble and wood combo vanity and Kohler fixtures. Bosch washer/dryer included in the unit.
An incredibly unique building designed by world-renowned architect Karl Fisher and distinguished interior designer Andres Escobar, The Powerhouse combines old-world charm with striking modern features. Amenities propel you into luxurious living, which includes a 24/7 front desk and concierge service; a lounge equipped with a pool table, plasma tv, and wet bar; a state-of-the-art fitness center, massage room & beauty treatments; movie room; a children’s playroom; full-service business center; building-wide wi-fi; and an outstanding roof garden with panoramic views of the Manhattan skyline with a sun lounge, barbecue grills, and dining areas.
Location is ideal, being only one&ahalf block radius of the Gantry riverside walkways & parks, the 7 train direct by one-stop into Grand Central, and easy access to the East River ferry. Popular food markets, banks, and Duane Reade are all accessible by a short walk, while Vernon Blvd, with all its charming restaurants, cafes, and unique shops, is but a mere two streets down 51st Ave. The ultimate in convenience while offering the pleasures of being so close to the waterfront offering Manhattan’s fantastic views just across the river.
Tax abatement until 2024
SUPERB & CUSTOMIZED 1 BED w/ FLEX 2nd BR /2 BA at POWERHOUSE – WATERFRONT ADJ.
Brilliantly stylish condo home located in the ever-popular and optimally situated Powerhouse, this 1001 sq. ft. 1bed/home office/2 BA offers a unique opportunity to transform the existing home office area into a 2nd bedroom. 10’ ceilings and oversized windows give instant appeal as both the living area and home office (optional 2nd BR) also feature built-in wall shelving & cabinets that greatly add both polish and functionality. Added sleek ceiling fan and all recessed lighting, an upgraded bonus! Gorgeous American walnut wood floors. The adjoining open kitchen comprises spacious white lacquer cabinetry, deep brown accents, green glass backsplashes, and a pristine upgraded quartzite stone countertop. Stainless steel appliances.
The enormous master bedroom features an ample walk-in wardrobe and an en-suite defined by lush touches of Italian marble walls and floors, floating Carrera double sinks, an overhead rain shower head, and Kohler sink and Grohe fixtures. The second bathroom features soft beige ceramic tiles that surround a deep soaking tub and is complemented by a Lacava sink in a marble and wood combo vanity and Kohler fixtures. Bosch washer/dryer included in the unit.
An incredibly unique building designed by world-renowned architect Karl Fisher and distinguished interior designer Andres Escobar, The Powerhouse combines old-world charm with striking modern features. Amenities propel you into luxurious living, which includes a 24/7 front desk and concierge service; a lounge equipped with a pool table, plasma tv, and wet bar; a state-of-the-art fitness center, massage room & beauty treatments; movie room; a children’s playroom; full-service business center; building-wide wi-fi; and an outstanding roof garden with panoramic views of the Manhattan skyline with a sun lounge, barbecue grills, and dining areas.
Location is ideal, being only one&ahalf block radius of the Gantry riverside walkways & parks, the 7 train direct by one-stop into Grand Central, and easy access to the East River ferry. Popular food markets, banks, and Duane Reade are all accessible by a short walk, while Vernon Blvd, with all its charming restaurants, cafes, and unique shops, is but a mere two streets down 51st Ave. The ultimate in convenience while offering the pleasures of being so close to the waterfront offering Manhattan’s fantastic views just across the river.
Tax abatement until 2024
Brilliantly stylish condo home located in the ever-popular and optimally situated Powerhouse, this 1001 sq. ft. 1bed/home office/2 BA offers a unique opportunity to transform the existing home office area into a 2nd bedroom. 10’ ceilings and oversized windows give instant appeal as both the living area and home office (optional 2nd BR) also feature built-in wall shelving & cabinets that greatly add both polish and functionality. Added sleek ceiling fan and all recessed lighting, an upgraded bonus! Gorgeous American walnut wood floors. The adjoining open kitchen comprises spacious white lacquer cabinetry, deep brown accents, green glass backsplashes, and a pristine upgraded quartzite stone countertop. Stainless steel appliances.
The enormous master bedroom features an ample walk-in wardrobe and an en-suite defined by lush touches of Italian marble walls and floors, floating Carrera double sinks, an overhead rain shower head, and Kohler sink and Grohe fixtures. The second bathroom features soft beige ceramic tiles that surround a deep soaking tub and is complemented by a Lacava sink in a marble and wood combo vanity and Kohler fixtures. Bosch washer/dryer included in the unit.
An incredibly unique building designed by world-renowned architect Karl Fisher and distinguished interior designer Andres Escobar, The Powerhouse combines old-world charm with striking modern features. Amenities propel you into luxurious living, which includes a 24/7 front desk and concierge service; a lounge equipped with a pool table, plasma tv, and wet bar; a state-of-the-art fitness center, massage room & beauty treatments; movie room; a children’s playroom; full-service business center; building-wide wi-fi; and an outstanding roof garden with panoramic views of the Manhattan skyline with a sun lounge, barbecue grills, and dining areas.
Location is ideal, being only one&ahalf block radius of the Gantry riverside walkways & parks, the 7 train direct by one-stop into Grand Central, and easy access to the East River ferry. Popular food markets, banks, and Duane Reade are all accessible by a short walk, while Vernon Blvd, with all its charming restaurants, cafes, and unique shops, is but a mere two streets down 51st Ave. The ultimate in convenience while offering the pleasures of being so close to the waterfront offering Manhattan’s fantastic views just across the river.
Tax abatement until 2024
Features
Dishwasher
En Suite Bathroom
Hardwood Floors
High Clgs
Home Office
New Windows
Open Kitchen
Oversized Windows
Range
Recessed Lighting
S Steel Appliances
Soaking Tub
Stall Shower
Walk-in Closet
Washer / Dryer
View / Exposure
East Exposure

Building Details
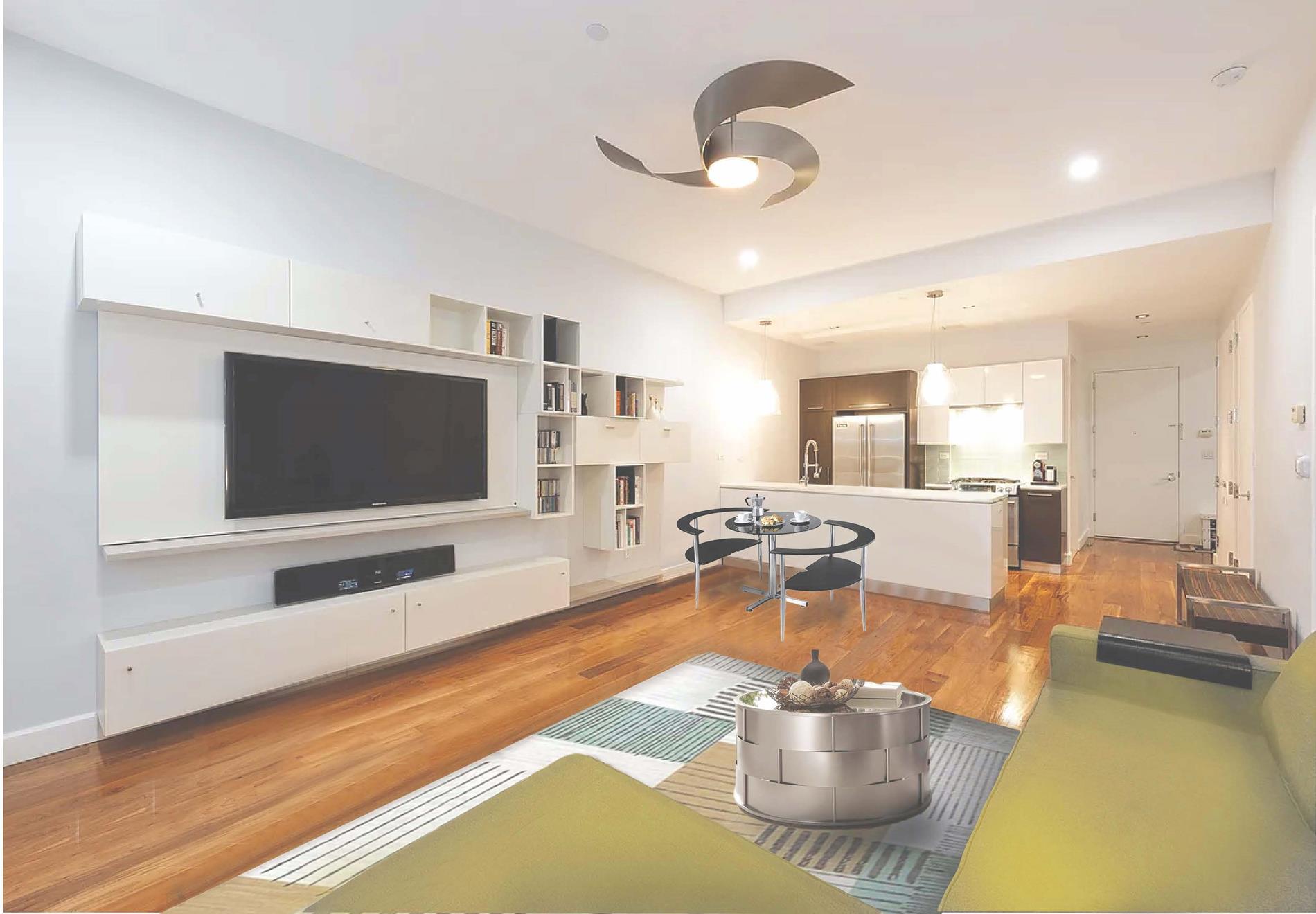
Condo
Ownership
Loft
Building Type
Concierge
Service Level
Elevator
Access
Pets Allowed
Pet Policy
16/7501
Block/Lot
Pre-War
Age
1906
Year Built
11/176
Floors/Apts
Building Amenities
Bike Room
Billiards Room
Business Center
Cinema Room
Fitness Facility
Playroom
Roof Deck
Steam Room
Valet Service
WiFi
Building Statistics
$ 1,050 APPSF
Closed Sales Data [Last 12 Months]

Contact
Mae Liew
License
Licensed As: Mae Liew
Licensed Real Estate Salesperson
Alexis Yoo
License
Licensed As: Alexis Yoo
Mortgage Calculator
All information furnished regarding property for sale, rental or financing is from sources deemed reliable, but no warranty or representation is made as to the accuracy thereof and same is submitted subject to errors, omissions, change of price, rental or other conditions, prior sale, lease or financing or withdrawal without notice. All dimensions are approximate. For exact dimensions, you must hire your own architect or engineer.
Listing ID: 540272

